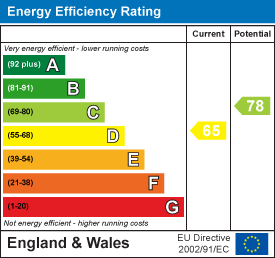
62 Market Place
Market Weighton
York
YO43 3AL
Hill Rise Drive, Market Weighton, York
£305,000
3 Bedroom House - Detached
- Detached Family Home
- 3 Bedrooms
- Immaculately Presented
- 2 Receptions Rooms, Garden Room
- Sought After Location
- Gardens and Driveway
- EPC Rating: D
This immaculately presented three-bedroom detached home is nestled in a highly sought-after location. Offering a bright and beautiful living space perfect for families. The property welcomes you with an entrance porch and hall, leading to a cosy sitting room complete with a log-burning stove. The dining room seamlessly opens onto a stunning garden room, a charming addition by the current owners, allowing natural light to flood in and providing an idyllic space to relax while enjoying views of the landscaped garden. The well-fitted kitchen offers convenient access to the utility room, cloakroom, and a handy store. Upstairs, you'll find three comfortable bedrooms and a modern shower room, perfect for contemporary living. Outside, the beautifully maintained rear garden features a paved seating area, summer house, manicured lawn, raised flower beds, and mature hedging, creating a peaceful retreat. The front of the property is equally inviting with established trees, hedges, and ample parking on the gravelled and block-paved driveway, which leads to the store (formerly a garage). This home offers an exceptional blend of indoor and outdoor living, ideal for those seeking comfort and tranquillity.
Tenure: Freehold. East Riding of Yorkshire Council band: D.
THE ACCOMMODATION COMPRISES
ENTRANCE PORCH
Front entrance door.
ENTRANCE HALL
Laminate wood flooring, stairs to first floor, radiator.
SITTING ROOM
4.01m x 4.21m (13'1" x 13'9")Laminate wood flooring, ceiling coving, wall lights, log burning stove, wooden mantle, T.V. aerial point, radiator.
DINING ROOM
2.89m x 3.13m (9'5" x 10'3")Laminate wood flooring, ceiling coving, vertical radiator, archway to
GARDEN ROOM
3.08m x 2.65m (10'1" x 8'8")Laminate wood flooring, two velux windows, recessed ceiling lights, french doors to garden.
KITCHEN
2.98m x 2.95m (9'9" x 9'8")Fitted with a range of wall and base units comprising work surfaces, ceramic sink/drainer unit, integrated dishwasher, eye level double oven, gas hob, part tiled walls, recessed ceiling lights, pantry, radiator.
UTILITY
Fitted with a range of base units comprising work surfaces, single drain stainless steel sink unit, plumbing for automatic washer, PVC rear entrance door, access to storage and garage.
W.C.
Two piece suite comprising wash hand basin, low flush W.C.
STORE
1.88m x 2.50m (6'2" x 8'2")Work surfaces, shelves above
FIRST FLOOR ACCOMMODATION
LANDING
Access to loft space, part boarded, ladder and light.
BEDROOM ONE
4.01m x 4.31m max (13'1" x 14'1" max)Ceiling coving, radiator.
BEDROOM TWO
2.96m x 4.31m max (9'8" x 14'1" max)Ceiling coving, radiator.
BEDROOM THREE
2.31m x 2.42m (7'6" x 7'11")Cupboard housing wall mounted gas fired central heating boiler, radiator.
SHOWER ROOM
Three piece suite comprising step in shower cubicle, pedestal wash hand basin, low flush W.C., part tiled walls, laminate wood flooring, heated towel rail.
OUTSIDE
Outside, the beautifully maintained rear garden features a paved seating area, summer house, manicured lawn, raised flower beds, and mature hedging, creating a peaceful retreat. The front of the property is equally inviting with established trees, hedges, and ample parking on the gravelled and block-paved driveway, which leads to the store (formerly a garage).
STORE (FORMER GARAGE)
3.13m x 2.50m (10'3" x 8'2")Electric up and over door, power and light.
ADDITIONAL INFORMATION
SERVICES
Mains water, gas, electricity and drainage.
APPLIANCES
No Appliances have been tested by the Agent.
Energy Efficiency and Environmental Impact

Although these particulars are thought to be materially correct their accuracy cannot be guaranteed and they do not form part of any contract.
Property data and search facilities supplied by www.vebra.com















