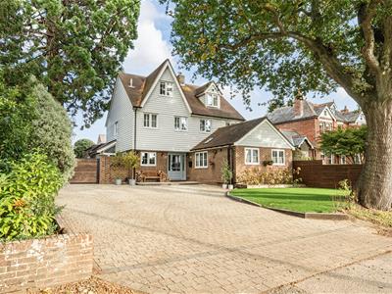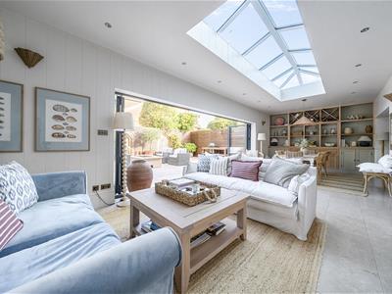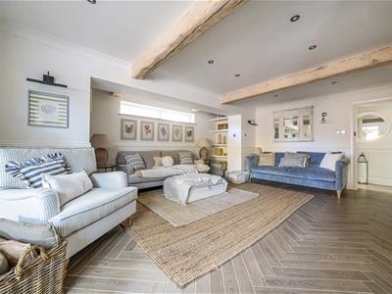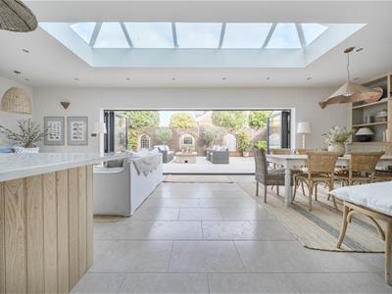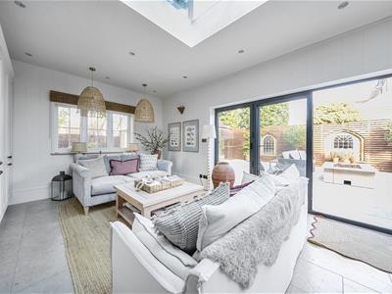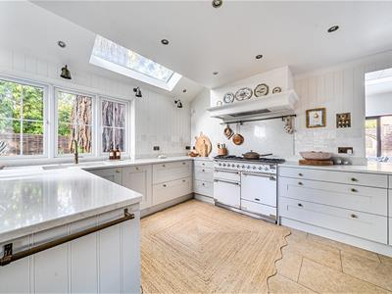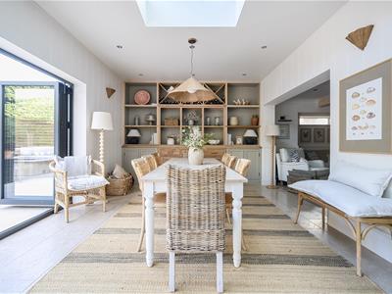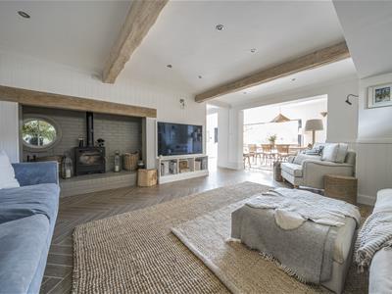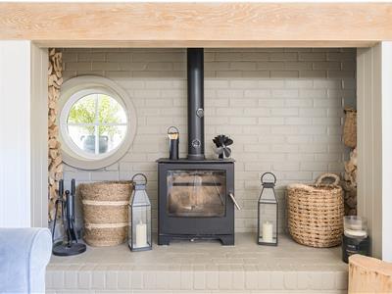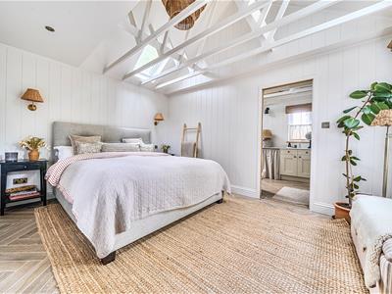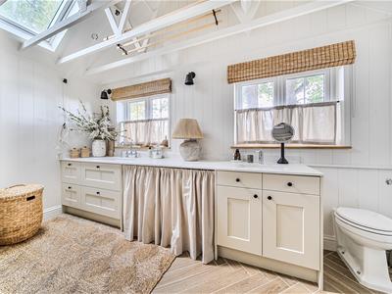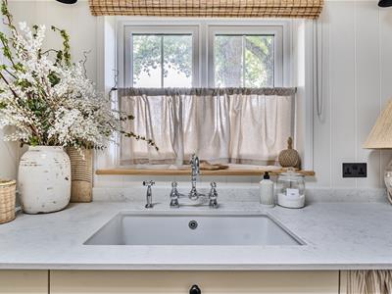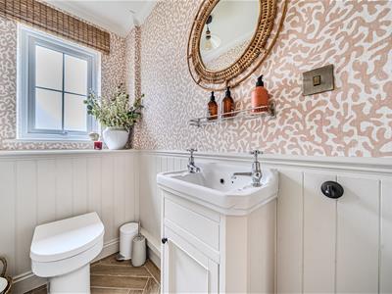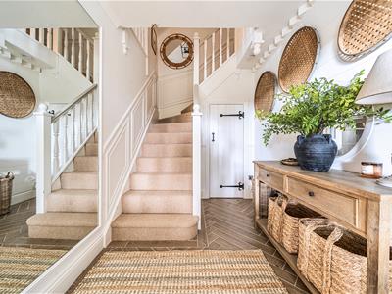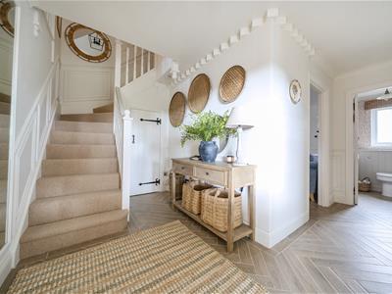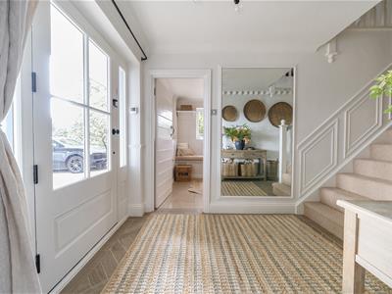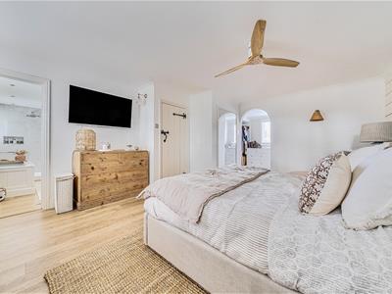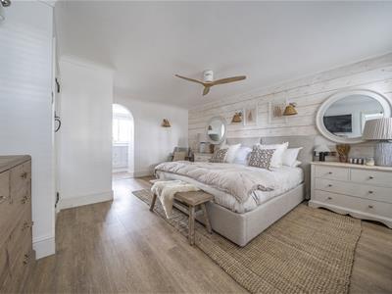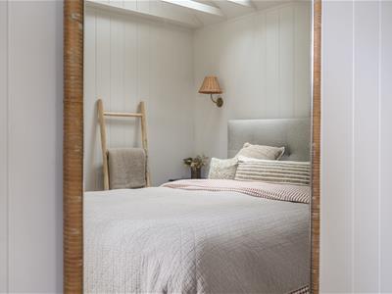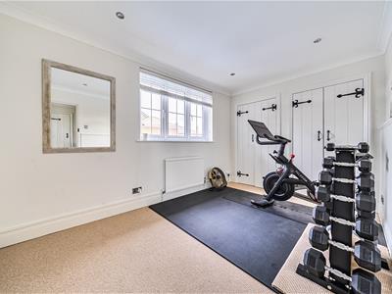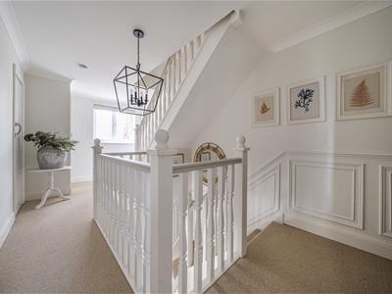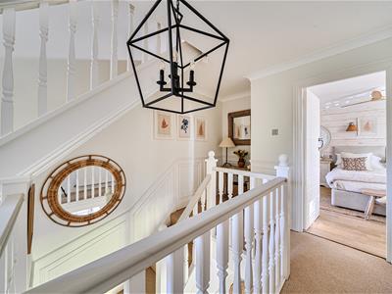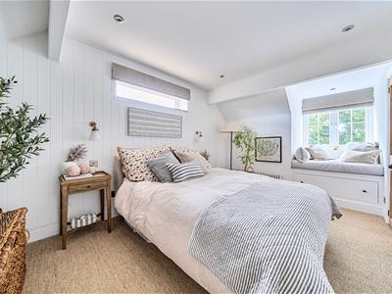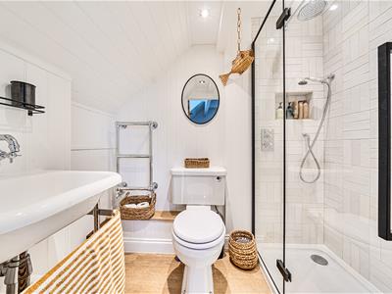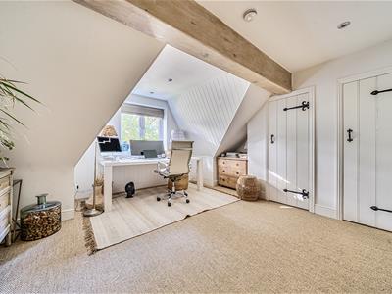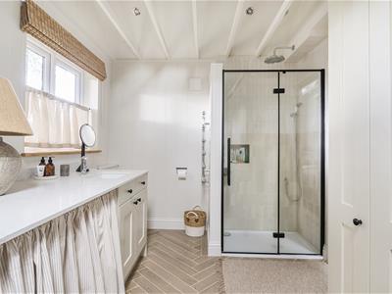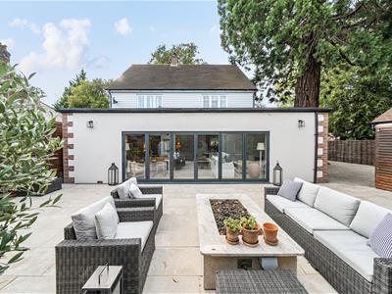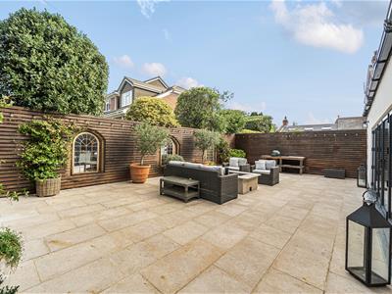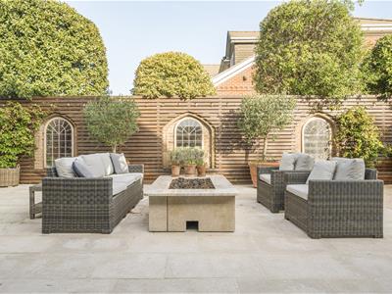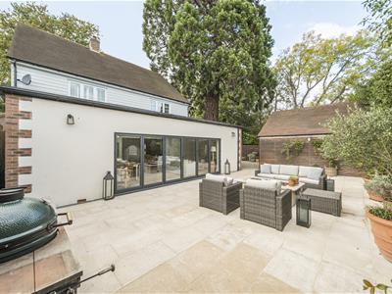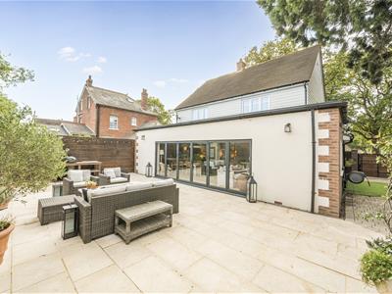.png)
61 Bridge Road
Park Gate
Southampton
SO31 7GG
Green Lane, Lower Swanwick, Southampton
Asking Price £1,350,000
5 Bedroom House - Detached
- High specification, luxurious family home
- Period features to include inglenook style fireplace and exposed beams
- Five Double Bedrooms
- Four Bathrooms
- Stunning Orangery extension
- Underfloor heating throughout groundfloor
- Double garage and ample parking
- Unique, sought after location by the River Hamble
- Offered with no forward chain
- EPC Rating TBC
A truly stunning 5 bedroom luxurious family home, enjoying a unique position close to the water with views from upper floors towards the River Hamble.
This superior family home enjoys beautiful, pristine living accommodation extending to 2638 sq ft. It has been the subject of a comprehensive program of refurbishment and modernisation by the current vendors in recent years, to make it into one of the location’s leading homes. The light Cedral shiplap cladding and new windows have totally transformed the external facades to a New England look, inspired by the current owners’ travels to the US.
Internally their plans included alterations to room locations and layouts. The spacious reception hallway has an attractive turned staircase with cloakroom off. Together with a reconfiguration of the kitchen, dining and living room and a stunning full width orangery extension across the rear, they have created a free-flowing feeling of space between rooms with both Herringbone porcelain and limestone tiled flooring with underfloor heating. The modern extension to the rear was designed to be a light filled space for a new dining and informal seating area opening to both the existing kitchen and Living room and with Bi-fold doors opening on the rear garden making it an ideal social, family space perfect for entertaining. The elegant, styled kitchen has an extensive range of Dove grey units with Carrara marble worktops, the peninsula island extending to link the kitchen to the new extension which includes a Range style cooker with extractor hood, integrated dishwasher, fridge and free-standing American style fridge freezer, 2 x wine coolers and ‘Quooker’ boiling hot and cold water tap. The Sitting room has natural wood beams and feature inglenook style recess with log burner make a comfortable snug setting to while away those cold winter months. On the ground floor there is an additional, easy to access double bedroom, with feature vaulted ceiling along with a thoughtfully designed en-suite shower/utility room which has excellent additional storage.
On the first floor are two double bedrooms, whilst a further small bedroom has been converted into a stylish dressing room to the master bedroom and the former family bathroom made into a luxurious ensuite with built in bath, double vanity and large walk-in shower. The top floor has also had a makeover with 2 further generous double bedrooms and having made excellent use of the loft space now both boast well designed and presented en-suites whilst still retaining excellent loft storage.
Set on a quiet unadopted lane, a stone’s throw from the River Hamble, the low maintenance gardens are thoughtfully landscaped providing excellent parking for numerous cars via a generous block paved driveway to the front and side of the property that leads via double gates to a further secure holding area idea for trailers, small boat etc that in turn leads to a double detached garage to the rear with electric roller door, power light and loft storage. The private rear garden has a Mediterranean theme with its fully Limestone tiled seating area, lighting and large gas fuelled fire pit providing a secluded retreat, entertainment area, or place for relaxation.
Swanwick, Hampshire is renowned for its superb sailing facilities with Swanwick Marina only a short walk away offering high-quality berthing, boat storage and extensive boatyard facilities. Furthermore, Swanwick offers additional marinas, coffee shops, restaurants, and country walks along the river with nearby villages of Old Bursledon, Warsash and Sarisbury Green close-by. Excellent schooling is within two miles including infant, junior and secondary schools and for commuters, local train stations are found in both Swanwick and Bursledon providing direct rail links to London along with easy access to the M27.
SUMMARY OF FEATURES:
High specification, luxurious family home; Period features to include inglenook style fireplace and exposed beams; Five Double Bedrooms; Four Bathrooms; Stunning Orangery extension; Underfloor heating throughout ground floor; Double garage and ample parking; Unique, sought after location by the River Hamble; Offered with no forward chain
GENERAL INFORMATION:
TENURE: Freehold; SERVICES: All Mains Services; LOCAL AUTHORITY: Fareham Borough Council; TAX BAND: G
DISTANCES:
Bursledon Station - 0.5 miles; Swanwick Lakes Nature Reserve - 0.9 miles; Tesco Superstore, Bursledon - 2 miles; Park Gate amenities - 1.8 miles; Locks Heath Shopping Centre with Waitrose - 2.7 miles; Whiteley Shopping Village - 3 miles
AGENTS NOTE
In addition planning consent P/25/0698/FP has been granted for a garage to be constructed to the front of the property which provides opportunity for even further recreation space to the rear garden.
Although these particulars are thought to be materially correct their accuracy cannot be guaranteed and they do not form part of any contract.
Property data and search facilities supplied by www.vebra.com
