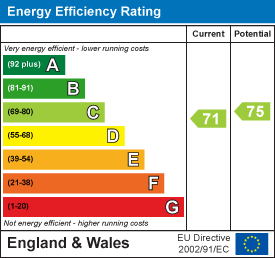.png)
3 Beaumont Street
Hexham
Northumberland
NE46 3LZ
Cragside, Corbridge
Offers Over £625,000 Sold (STC)
4 Bedroom House - Detached
- EXCELLENT DETACHED PROPERTY
- FOUR GOOD SIZED BEDROOMS
- STUNNING VIEWS FROM GARDEN
- DOUBLE GARAGE
- CLOSE TO AMENITIES
- DESIRABLE LOCATION
Stylish, spacious, and superbly located, this beautifully presented detached family home sits in a peaceful cul-de-sac in the ever-popular Cragside development in Corbridge.
Designed with modern family living in mind, the ground floor features a bright and airy open-plan kitchen, dining and living space. There is a generously sized separate living room and a convenient downstairs WC that adds everyday practicality.
Upstairs, you’ll find four well-proportioned bedrooms, including a principal bedroom with its own en-suite shower room, and a sleek, contemporary family bathroom.
Outside, the home continues to impress with a double garage, a private driveway offering parking for mulitple vehicles, and a beautifully landscaped rear garden designed for low-maintenance enjoyment all year round.
Cragside is a well-established and sought-after development within walking distance of Corbridge – one of Northumberland’s most picturesque and desirable villages. The village is home to a fantastic range of amenities, including independent shops, cafes, pubs, restaurants, a GP surgery, post office, and a Co-op supermarket.
Families are well served by excellent local schools, with Corbridge First and Middle Schools nearby, and Queen Elizabeth High School in Hexham providing outstanding secondary education.
Commuters will appreciate the excellent transport links, with Corbridge Railway Station offering direct services to Newcastle and Carlisle, and the A69 close by for easy road access to Hexham, Newcastle city centre, and beyond.
Upon entering the property, you are welcomed by a porch leading into a bright and spacious hallway, featuring a beautiful stained glass doorway. The hallway benefits from wooden flooring and a staircase rising to the first floor, with an under-stairs cupboard providing useful storage.
To the left of the hallway is a generously proportioned lounge, complete with a large bay window that floods the room with natural light and a striking feature fireplace with a marble surround.
Towards the rear of the hallway is a convenient ground-floor WC. At the back of the property, you'll find an impressive open-plan kitchen, dining, and living space, an ideal setting for modern family life and entertaining. This area has been thoughtfully extended and opened up by the current owners to create a truly multi functional space.
The kitchen is of high quality with stone counter tops, featuring a breakfast bar, integrated appliances including an induction hob with extractor fan, there are also two Zanussi ovens. There is space for a dishwasher. The layout has been carefully designed, with spot lighting positioned in a way that would allow future owners to easily divide the space into two separate rooms, if desired. The dedicated dining area offers French doors leading out to the rear garden, while the living area provides ample space for sofas and includes an additional set of French doors, further enhancing the connection to the outdoor space.
A door from the kitchen leads into the garage, which houses utility appliances and offers plenty of additional storage. There is also a secondary external door providing side access.
Upstairs, the first floor comprises four well-proportioned double bedrooms. The principal bedroom features fitted wardrobes and a reconfigured, stylish en-suite shower room with a modern suite, including a WC, wash basin, partially tiled walls, and a heated towel rail.
The remaining bedrooms are all of a good size and are served by a contemporary family bathroom, which includes a bath with overhead shower, vanity unit with wash hand basin, WC, partially tiled walls, and a heated towel rail.
Externally, the front of the property boasts a well-maintained lawn and driveway offering ample off-road parking. The driveway leads to a double garage with up and over doors.
The rear garden rises gently away from the house and has been landscaped to create an attractive outdoor space, mainly laid to lawn with well-established shrubs and planting. From the top of the garden, the property enjoys outstanding views across the Tyne Valley — a standout feature and one of its most compelling selling points.
ON THE GROUND FLOOR
Hall
5.91m x 2.02m (19'5" x 6'8")Measurements taken at widest points.
Lounge
4.80m x 4.06m (15'9" x 13'4")Measurements taken at widest points.
WC
Window to side, door to:
Kitchen
3.54m x 7.40m (11'7" x 24'3")Measurements taken at widest points.
Dining Area
2.80m x 4.18m (9'2" x 13'9")Measurements taken at widest points.
Double Garage
Measurements taken at widest points.
ON THE FIRST FLOOR
Hall
Measurements taken at widest points.
Bedroom
3.01m x 3.17m (9'11" x 10'5")Measurements taken at widest points.
Bedroom
3.54m x 3.25m (11'7" x 10'8")Measurements taken at widest points.
Bathroom
Measurements taken at widest points.
Bedroom
4.82m x 4.23m (15'10" x 13'11")Measurements taken at widest points.
Bedroom
3.42m x 2.57m (11'3" x 8'5")Measurements taken at widest points.
En-suite
Measurements taken at widest points.
Disclaimer
The information provided about this property does not constitute or form part of an offer or contract, nor may be it be regarded as representations. All interested parties must verify accuracy and your solicitor must verify tenure/lease information, fixtures & fittings and, where the property has been extended/converted, planning/building regulation consents. All dimensions are approximate and quoted for guidance only as are floor plans which are not to scale and their accuracy cannot be confirmed. Reference to appliances and/or services does not imply that they are necessarily in working order or fit for the purpose.
Energy Efficiency and Environmental Impact

Although these particulars are thought to be materially correct their accuracy cannot be guaranteed and they do not form part of any contract.
Property data and search facilities supplied by www.vebra.com




























