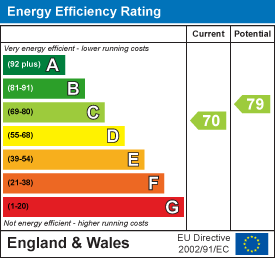
11 Market Place
Bingham
Nottinghamshire
NG13 8AR
Blackthorn Close, Bingham
£260,000
2 Bedroom Bungalow - Detached
This attractive and detached, two bedroom bungalow sits within a much requested and very peaceful cul-de-sac of mainly similar properties. Following recent upgrades, the property is now ready for a buyer to walk in, put their furniture down and do nothing.
The rear garden is a haven for sun worshippers being both westerly facing and very private (the perfect combination) and with ample space for the setting of tubs and pots for more colour, with a perfect sun-trap area for seating or alfresco dining during those balmy summer evenings.
Please note that this property is being offered for sale with NO CHAIN to enable a speedy onward purchase for the right buyer.
As many buyers are aware, bungalows in Bingham are at a real premium, so we anticipate a high degree of interest in this property. We would strongly recommend an early viewing of this property in order to avoid disappointment. Perfect for those local folk who are looking downsize and to stay near friends and family, but also ideal for those wishing to bring Mum or Dad from elsewhere in the Country to make it easier to keep an eye on them!
The nearest Bus Stop is less than 380 yards away with a regular bus servcie running into Bingham and Nottingham City Centre. Bingham enjoys a wonderful range of supermarkets and independent shops, eateries, coffee house, public houses with a market held every Thursday. There is also a medical centre, pharmacies, dentists, leisure centre and a library. Should a shopping trip to the larger towns be the ‘order of the day’ Bingham has direct rail links to Nottingham and Grantham and bus routes to Nottingham and the surrounding villages.
Bingham is on the edge of the renowned Vale of Belvoir which provides endless hours of walks as well as a variety of quaint rural villages, each with their own individual character and many with a village pub!
Double glazed entrance door through to the
RECEPTION HALL
Cloaks cupboard. Central heating radiator and door into the
DINING LOUNGE
5.79m x 3.35m (19'0 x 11'0)Double glazed bow window to the front. Central heating radiator. Wooden flooring.
BREAKFAST KITCHEN
3.05m x 2.44m (10'0 x 8'0)Work surfaces to three sides with drawers and cupboards under. Deep cupboard with wall mounted gas boiler and a fridge recess to the side. Deep sink unit with mixer tap and drainer. Double glazed window and door to the side. Plumbing for an automatic washing machine and a slimline dishwasher. Wall tiling. Electric hob with extractor over and a Zanussi hob under. Stylish vertical radiator.
INNER HALL
BEDROOM 1
3.56m x 3.05m (11'8 x 10'0)Central heating radiator and a double glazed window overlooking the rear. Built-in double wardrobe.
BEDROOM 2 / HOME OFFICE
2.67m x 2.29m (8'9 x 7'6)Central heating radiator and a double glazed window overlooking the rear.
BATHROOM
with a P shaped shower bath with shower over and screen, a wash basin set with a cupboard below and a low flush W.C. Double glazed window. Complementary tiling to the walls.
OUTSIDE - FRONT & GARAGE
6.30m x 2.74m (20'8 x 9'0)To the fore of the property is an easy to maintain lawned frontage garden area with an adjacent and block paved driveway providing ample car standing space for 3 additional vehicles and leading to the GARAGE with an up and over door and a side door with window overlooking the large patio.
OUTSIDE - REAR
The rear garden is a haven for sun worshippers being both westerly facing and very private (the perfect combination) and with ample space for the setting of tubs and pots for more colour, with a perfect sun-trap area for seating or alfresco dining during those balmy summer evenings.
Energy Efficiency and Environmental Impact

Although these particulars are thought to be materially correct their accuracy cannot be guaranteed and they do not form part of any contract.
Property data and search facilities supplied by www.vebra.com























