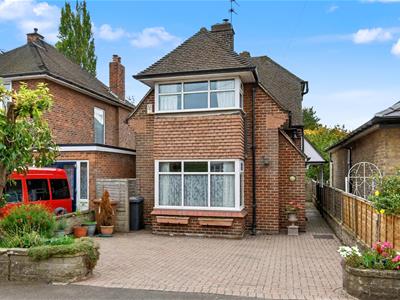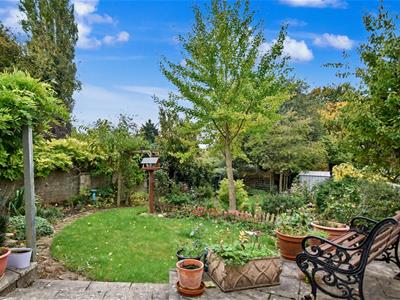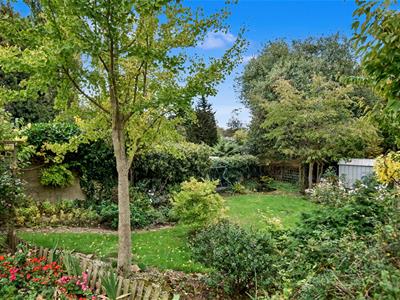
Fletcher and Company (Smartmove Derbyshire Ltd T/A)
15 Melbourne Court,
Millennium Way,
Pride Park
Derby
DE24 8LZ
Albany Road, Derby
Offers Around £299,950
3 Bedroom House - Detached
- Highly Appealing, Traditional Bay Fronted Detached Family Home
- Potential to Extend to Rear (Subject to Planning Permission)
- Gas Central Heating & Double Glazing
- Lounge with Feature Fireplace with Log Burning Stove
- Kitchen & Dining Room
- Lean to Conservatory & Store
- Three Bedrooms & Bathroom/Shower Room
- Generous Size South Facing Garden
- Block Paved Driveway
- Offers Potential to be Improved - No Chain Involved
This three bedroom detached house with generous garden presents a rare opportunity to acquire a property that has been cherished by one owner.
The house is set within a generous plot, with the added advantage of potential to extend to the rear, subject to the necessary planning permissions. This feature opens up exciting possibilities for those looking to create their dream home.
Its prime location in Derby ensures easy access to local amenities, schools, and transport links, making it a convenient choice for modern living.
This is a unique opportunity to acquire a home with great potential for improvement and expansion.
The Location
The property's location is just off Uttoxeter New Road and close to the Royal Derby Hospital and within easy access of Derby City centre via several regular bus services.
Derby City centre offers a full range of amenities including the impressive Derbion shopping centre, the Cathedral Quarter with many boutiques, bars and restaurants along with Sadler Gate and Friar Gate. The location is also convenient for Kingsway Retail Park and local amenities at Littleover and Mickleover.
Excellent transport links are close by with easy access onto the A38, A50 and A52, which provide onward travel to the main motorway network and other regional centres.
Accommodation
Entrance Hall
3.18 x 1.93 (10'5" x 6'3")With radiator and staircase leading to first floor.
Understairs Storage
1.93 x 1.28 (6'3" x 4'2")Cupboard with window.
Lounge
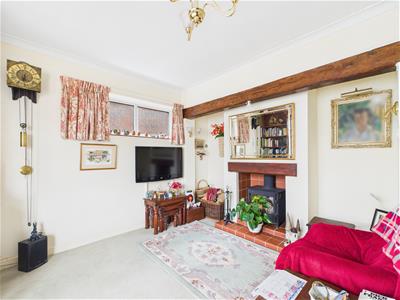 4.08 x 3.62 (13'4" x 11'10")With fireplace with log burning stove with raised quarry tiled hearth, radiator, double glazed bay window to front, coving to ceiling, double glazed window to side and internal panelled door.
4.08 x 3.62 (13'4" x 11'10")With fireplace with log burning stove with raised quarry tiled hearth, radiator, double glazed bay window to front, coving to ceiling, double glazed window to side and internal panelled door.
Dining Room
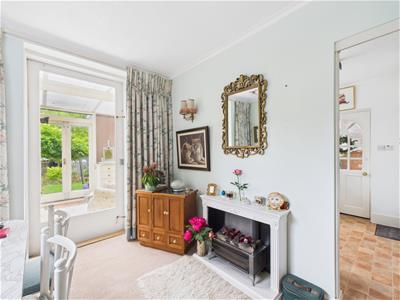 3.40 x 2.48 (11'1" x 8'1")With radiator, sealed unit double glazed bow window with tiled sill to side and sliding internal door giving access to lean to conservatory.
3.40 x 2.48 (11'1" x 8'1")With radiator, sealed unit double glazed bow window with tiled sill to side and sliding internal door giving access to lean to conservatory.
Kitchen
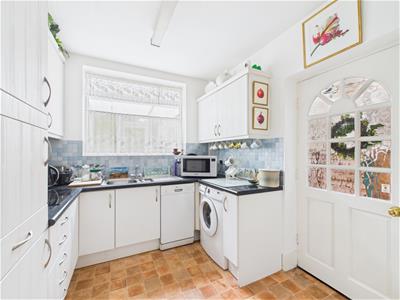 3.44 x 2.49 (11'3" x 8'2")With one and a half stainless steel sink unit with mixer tap, wall and base units, fitted worktop, built-in four ring electric hob, plumbing for washing machine, plumbing for dishwasher, space for fridge/freezer, internal single glazed window and half glazed access door.
3.44 x 2.49 (11'3" x 8'2")With one and a half stainless steel sink unit with mixer tap, wall and base units, fitted worktop, built-in four ring electric hob, plumbing for washing machine, plumbing for dishwasher, space for fridge/freezer, internal single glazed window and half glazed access door.
Lean to Conservatory
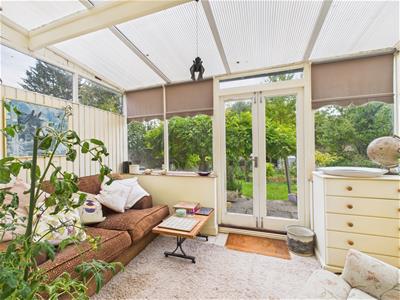 3.80 x 2.44 (12'5" x 8'0")With single glazed windows and French doors opening onto garden.
3.80 x 2.44 (12'5" x 8'0")With single glazed windows and French doors opening onto garden.
Lean to Utility
2.51 x 1.65 (8'2" x 5'4")With wash basin, cold water tap, single glazed window and glazed door giving access to garden.
WC
1.47 x 0.70 (4'9" x 2'3")With low level WC.
First Floor Landing
2.77 x 2.28 (9'1" x 7'5")With multi-paned bow window to side, built-in storage cupboard with cupboard above and access to roof space.
Bedroom One
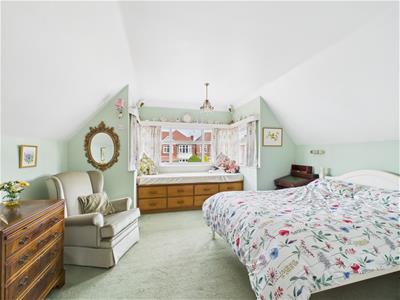 4.84 x 4.09 (15'10" x 13'5")With built-in cupboards, radiator, double glazed bay window to front.
4.84 x 4.09 (15'10" x 13'5")With built-in cupboards, radiator, double glazed bay window to front.
Bedroom Two
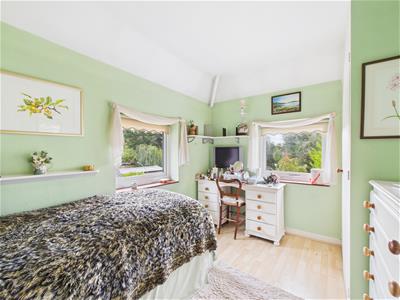 3.44 x 2.50 (11'3" x 8'2")With built-in wardrobe, radiator, double glazed window to side and double glazed window to rear.
3.44 x 2.50 (11'3" x 8'2")With built-in wardrobe, radiator, double glazed window to side and double glazed window to rear.
Bedroom Three
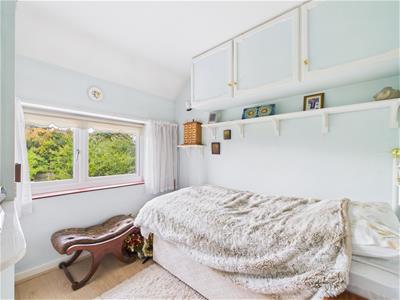 2.63 x 1.97 (8'7" x 6'5")With radiator, wall cupboard, built-in wardrobe and double glazed window to rear.
2.63 x 1.97 (8'7" x 6'5")With radiator, wall cupboard, built-in wardrobe and double glazed window to rear.
Bathroom/Shower Room
1.94 x 1.40 (6'4" x 4'7")With walk-in shower with electric shower, pedestal wash handbasin, tiled splashbacks, tiling, radiator, storage cupboard and double glazed window.
Separate WC
1.41 x 0.73 (4'7" x 2'4")With low level WC, tiling, radiator and double glazed window.
Garden
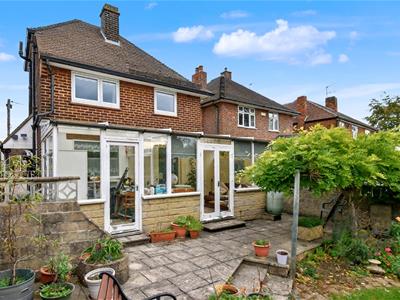 Being of a major asset and sale to this particular property is its generous size, south facing, enclosed rear garden, laid to lawn with a varied selection of shrubs, plants, trees, ornamental pond and two sheds.
Being of a major asset and sale to this particular property is its generous size, south facing, enclosed rear garden, laid to lawn with a varied selection of shrubs, plants, trees, ornamental pond and two sheds.
Boiler Cupboard
1.39 x 0.66 (4'6" x 2'1")With boiler and radiator.
Outdoor Store
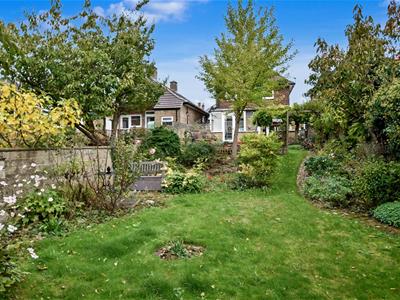 1.34 x 0.64 (4'4" x 2'1")Providing storage.
1.34 x 0.64 (4'4" x 2'1")Providing storage.
Driveway
To the front of the property is a double width, block paved driveway providing car standing space for two cars.
Council Tax Band - C
Derby City
Energy Efficiency and Environmental Impact
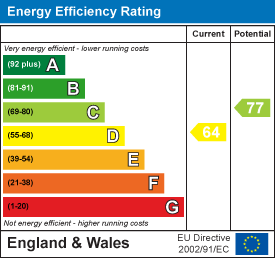
Although these particulars are thought to be materially correct their accuracy cannot be guaranteed and they do not form part of any contract.
Property data and search facilities supplied by www.vebra.com
