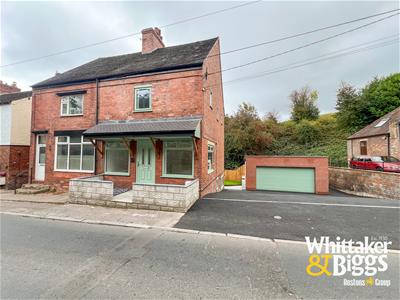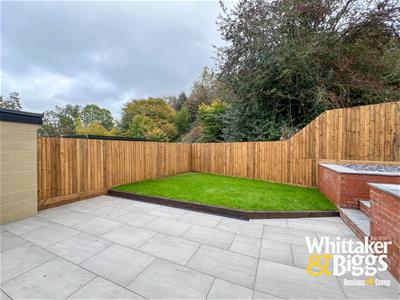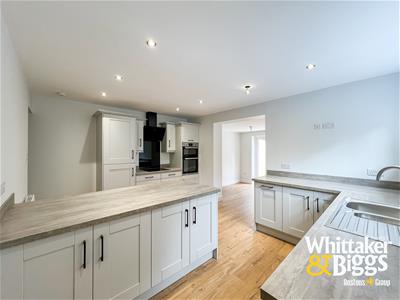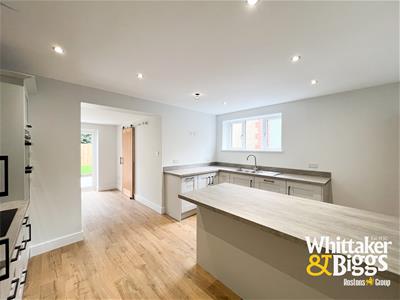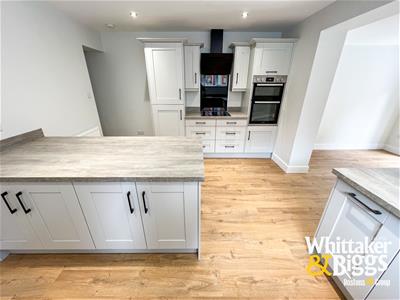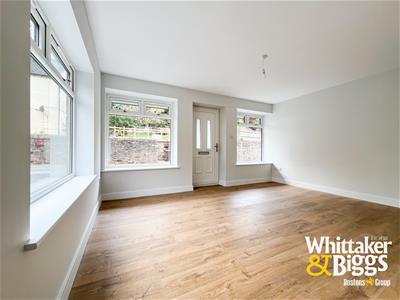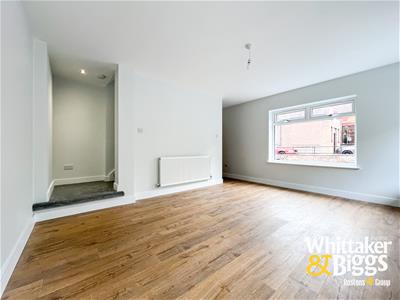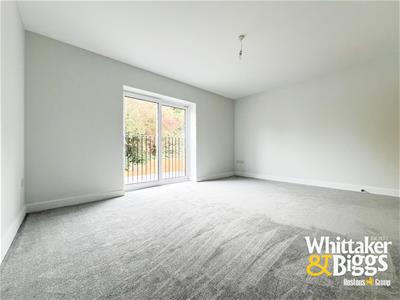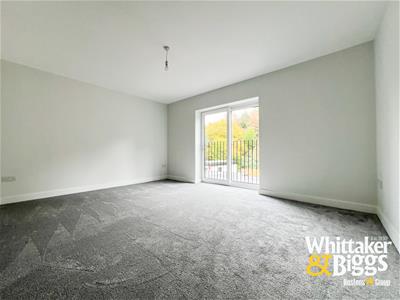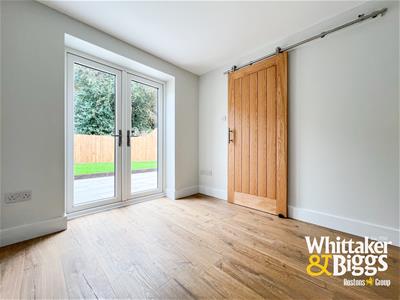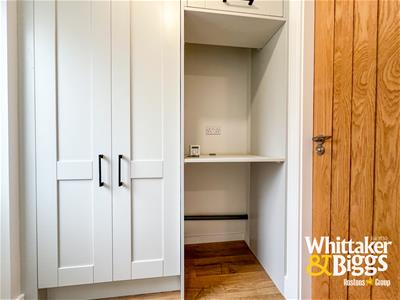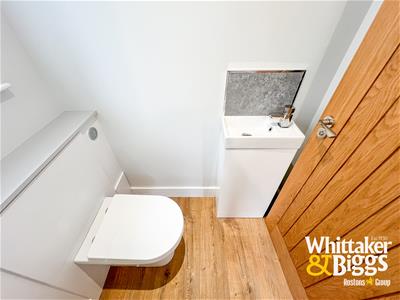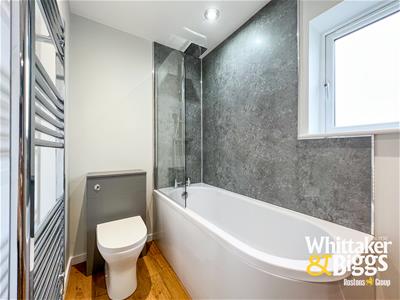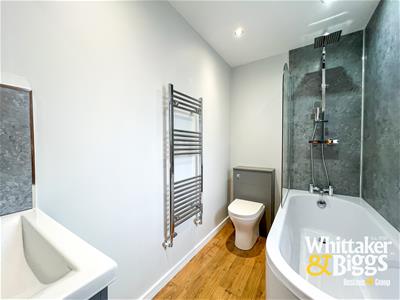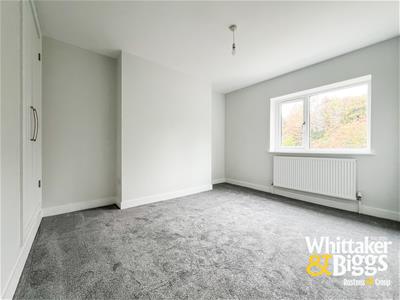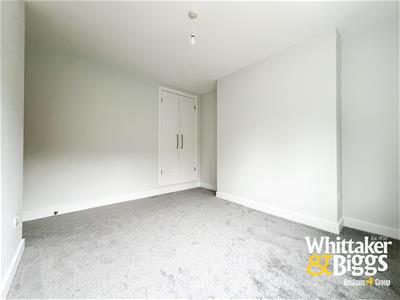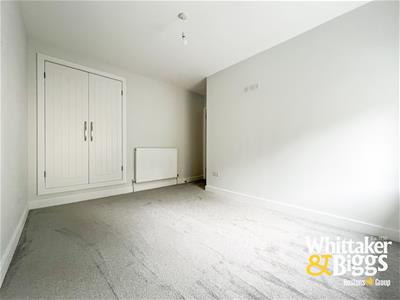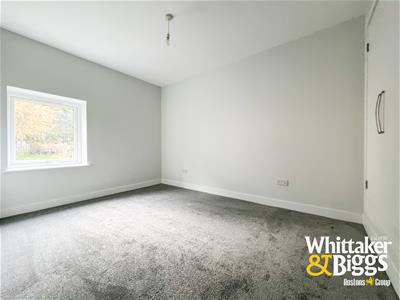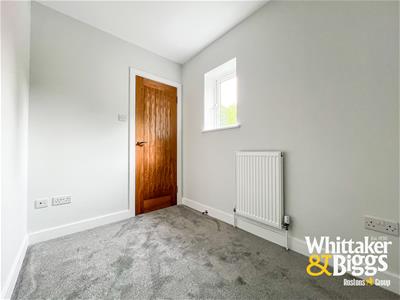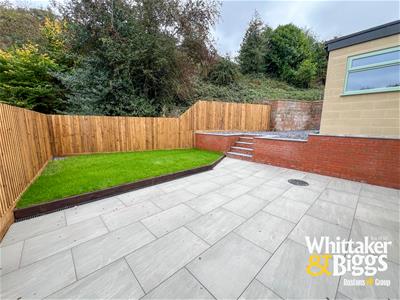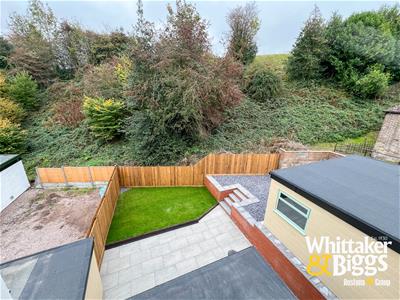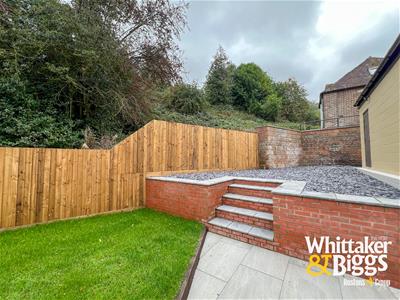
45-49 Derby Street
Leek
Staffordshire
ST13 6HU
Cheadle Road, Cheddleton, ST13 7HN
Offers Over £235,000 Sold (STC)
3 Bedroom House - Semi-Detached
- Fully renovated semi-detached property
- Detached double garage with electric roller door
- Landscaped garden
- Finished to a high standard
- Wood grain effect UPVC double glazing throughout
- Three bedrooms
- Two reception rooms
- Utility and WC
- NO CHAIN!
Whittaker & Biggs are delighted to bring to the market, this beautifully renovated semi-detached house that offers a perfect blend of modern living and traditional comfort. With three well-proportioned bedrooms, this property is ideal for families or those seeking extra space.
Upon entering, you are greeted by two inviting reception rooms, providing ample space for relaxation and entertaining. The contemporary kitchen is a true highlight, featuring a stylish breakfast bar and a dining area that encourages family gatherings and socialising with friends. The utility room and convenient WC add to the practicality of this home, ensuring that daily tasks are effortlessly managed.
The first-floor bathroom is tastefully designed, offering a serene space to unwind after a long day. Outside, the property boasts a beautifully landscaped garden, perfect for enjoying the outdoors or hosting summer barbecues. Additionally, the detached double garage, complete with an electric roller door, provides secure parking, making it an excellent choice for those with multiple cars or hobbies.
This property has been fully renovated to a high standard, ensuring that it meets the needs of modern living while retaining its character. With its desirable location and impressive features, this home is a rare find in the market. Do not miss the opportunity to make this stunning property your own.
Call Whittaker & Biggs on 01538 372006 to book your appointment.
Lower Ground Floor
Breakfast Kitchen
4.46 zx 3.47 (14'7" zx 11'4")UPVC double glazed window to the side aspect, range of fitted units, breakfast bar with storage, ceramic induction hob, Hotpoint electric fan assisted oven and separate grill, extractor hood, integral fridge freezer, integral Hotpoint dishwasher, stainless steel sink and half with drainer, chrome mixer tap, radiator, inset ceiling spotlights, under stairs storage cupboard.
Dining Room
2.88 x 2.49 (9'5" x 8'2")UPVC double glazed French doors to the rear, radiator.
Utility Room
1.89 x 1.59 (6'2" x 5'2")UPVC double glazed door to the rear, cupboard housing the Alpha gas fired wall mounted combi boiler, space for a washing machine, space for a tumble dryer, radiator.
WC
1.59 x 0.92 (5'2" x 3'0")UPVC double glazed window to the side aspect, vanity wash hand basin, chrome mixer tap, concealed cistern low level WC, inset ceiling spotlight, extractor fan.
Ground Floor
Reception One
4.61 x 3.87 (15'1" x 12'8")UPVC double glazed door to the frontage, two UPVC double glazed windows to the frontage, UPVC double glazed window to the side aspect, stairs to the first floor, stairs to the lower ground floor, radiator.
Reception Two
4.60 x 3.59 (15'1" x 11'9")UPVC double glazed patio doors to the rear, Juliet balcony, radiator.
First Floor
Landing
2.87 x 1.02 (9'4" x 3'4")UPVC double glazed window to the side aspect, loft hatch, inset ceiling spotlights.
Bathroom
2.58 x 3.00 (8'5" x 9'10")UPVC double glazed window to the side aspect, panel bath, chrome mixer tap, shower over, chrome fitment, rainfall shower head, glass shower panel, vanity wash hand basin, chrome mixer tap, concealed cistern low level WC, chrome ladder radiator, inset ceiling spotlights, extractor fan.
Bedroom One
3.56 x 3.00 (11'8" x 9'10")UPVC double glazed window to the rear, built in wardrobes, radiator.
Bedroom Two
3.59 x 2.67 (11'9" x 8'9")UPVC double glazed window to the frontage, built in wardrobes, radiator.
Bedroom Three
2.59 x 1.82 (8'5" x 5'11")UPVC double glazed window to the side aspect, radiator.
Externally
To the frontage, forecourt with wall boundary.
To the side aspect, tarmacadam drive suitable for four vehicles, detached double garage,
Externally to the rear, area laid to lawn, paved patio, area laid to shale, wall and fence boundary.
Double Garage
6.09 x 5.00 (19'11" x 16'4")Detached, electric roller door, pedestrian door to the rear, UPVC double glazed window to the side aspect, power and light.
Energy Efficiency and Environmental Impact
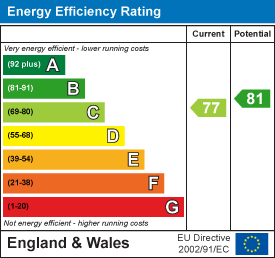
Although these particulars are thought to be materially correct their accuracy cannot be guaranteed and they do not form part of any contract.
Property data and search facilities supplied by www.vebra.com
