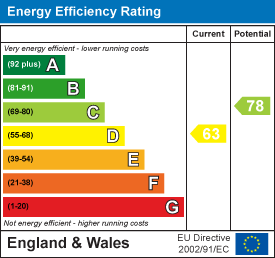.png)
67 High Street
Cowbridge
Vale of Glamorgan
CF71 7AF
Causeway Hill, Llanblethian
Offers In Excess Of £350,000 Sold (STC)
2 Bedroom Bungalow - Detached
- Full & Final Informal Tender Bids By Friday 7th November 2025 at 5pm
- Detached Bungalow
- Two Double Bedrooms
- Set On Circa Quarter Acre Plot
- Plenty Of Off Road Parking
- Delightful & Popular Village Location
- Close to Cowbridge Town Centre
- Cowbridge School Catchment
- Double Glazing Throughout
- EPC Rating; D
The property briefly comprises, two bedroom, detached bungalow with detached garage set on circa quarter acre plot with huge amounts of potential. The accommodation comprises hallway, living room, kitchen, bathroom and two good sized double bedrooms. Plenty of off road parking. The location is a delight within the heart of the popular village of Llanblethian. Tanyfron is to be sold by informal tender, we are inviting best and final tender bids by Friday 7th November 2025 at 5pm. Offers must be full and final, in writing, with proof of funding, solicitors details and relevant ID verification.
Llanblethian enjoys an enviable reputation as one of the most popular villages in the Vale of Glamorgan combining the village setting with the quality facilities of the market town of Cowbridge within walking distance. Llanblethian village facilities include the parish church, village hall, The Cross Inn and village playground. Cowbridge offers an extensive range of facilities including schooling of excellent reputation for all ages, a wide range of shops both national and local, library, health centre, sporting and recreational facilities including leisure centre, cricket club, tennis club, squash club, bowls club, rugby club, football club etc. Llanblethian is situated in the heart of the rural Vale of Glamorgan with the heritage coastline just a few miles to the south. Easy access to the main road network including the A48 and M4 brings major centres within comfortable commuting distance including the capital city of Cardiff, Newport, Swansea, Bridgend etc.
Accommodation
Ground Floor
Entrance Hall
3.07m x 1.37m (10'1 x 4'6 )Entered via UPVC half florally etched double glazed front door. Skimmed walls. Coved and skimmed ceiling. Fitted carpet. Fitted radiator. Communicating door opens through into;
Living Room
3.45m x 4.34m (11'4 x 14'3 )Oversized UPVC double glazed picture window. Coved and skimmed ceiling. Fitted carpet. Fitted radiator. Built in fireplace with open chimney ready for log burning stove. Doorway opens through into;
Kitchen
2.16m x 2.87m (7'1 x 9'5 )Range of fitted base units with stainless steel sink and drainer. Laminate wood effect worksurface. Freestanding electric Hotpoint four ring hob and underset double oven. Two UPVC double glazed picture windows to rear and side elevation. UPVC half glazed door to rear access. Tiled skimmed walls. Textured finished ceiling with access to loft via hatch. Wood effect flooring. Fitted radiator. Pantry housing gas fired central heating boiler. Doorway opens through into;
Bathroom
1.45m x 2.21m (4'9 x 7'3)Three piece suite in white comprising panelled bath with chrome mixer tap and integrated chrome shower and shower head attachment. Low level WC. Pedestal wash hand basin. Tiled splashbacks. Further skimmed walls and ceiling. Wood effect tiled flooring. Fitted radiator. Extractor fan. UPVC double glazed opaque window to rear elevation.
Bedroom One
3.38m x 4.24m (11'1 x 13'11)An excellent sized double bedroom with UPVC double glazed window to front elevation. Inset Victorian fireplace set into attractive chimney breast. Fully skimmed walls. Textured finished ceiling. Fitted carpet. Fitted radiator. Built in storage cupboard.
Bedroom Two
3.07m x 2.90m (10'1 x 9'6 )Another good sized double bedroom. UPVC double glazed window to rear elevation. Skimmed walls. Timber clad ceiling. Built in storgage cupbaord. Fitted carpet. Fitted radiator.
External Outhouse
Accessed via the rear kitchen door. Plenty of storage.
Detached Garage
2.92m x 5.66m (9'7 x 18'7 )Excellent sized detached single garage with steel up and over garage door. Pedestrian access via ledged and braced door to rear. Wooden glazed window to rear elevation. Pitched roof with timber clad ceiling. A framed beams. Power and light.
Gardens & Grounds
An attractive wrought iron gated entrance to open plot. Surrounded by low level dwarf built stone wall. Close boarded fencing. High level hedgerows. Situated in an idyllic location on Causeway Hill and surrounded by attractive flora throughout. The gardens and mainly laid to lawn with a crushed gravel driveway leading to an attractive forecourt which gives access to the single garage. Huge amounts of potential with this garden.
Services
The property is serviced by mains gas, electric, drainage and water.
Informal Tender
Tanyfron is to be sold by informal tender. Benefits from potential to extend. We are inviting best and final tender bids by Friday 7th November at 5pm.
Directions
From our offices at 65 High Street turn right and into Westgate and turn left onto the Llantwit Major Road. At the Cross Inn, turn left and drop down the hill into Llanblethian and almost immediately after passing the church on your left hand side, turn right into Causeway Hill. Tanyfron is the first driveway entrance on your left hand side and there is space for you to pull in and park on the driveway.
Energy Efficiency and Environmental Impact

Although these particulars are thought to be materially correct their accuracy cannot be guaranteed and they do not form part of any contract.
Property data and search facilities supplied by www.vebra.com

















