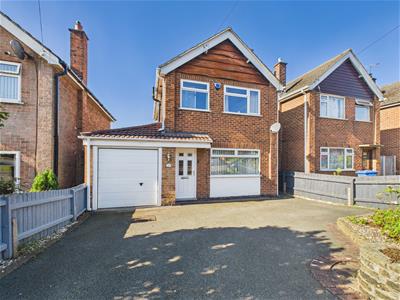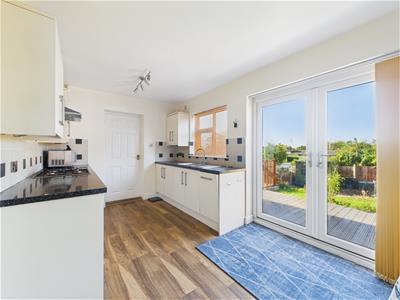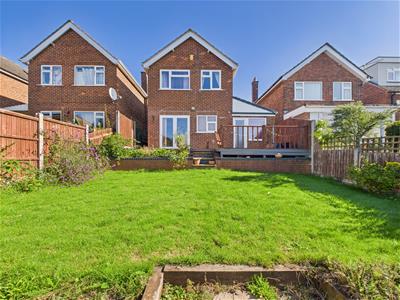
Fletcher and Company (Smartmove Derbyshire Ltd T/A)
15 Melbourne Court,
Millennium Way,
Pride Park
Derby
DE24 8LZ
Portreath Drive, Allestree, Derby
Price £295,000
3 Bedroom House - Detached
- Detached House In Sought After Location Of Allestree
- Conveniently Positioned Close To Park Farm Shopping Centre And Local Amenities
- Sitting Room With Log Burning Stove
- Fitted Dining Kitchen Opening To The Rear Garden
- Separate Utility Room
- Three Bedrooms And A Modern Shower Room
- Delightful, Enclosed South Westerly Facing Garden
- Driveway and Garage
- Easy Access to A6, A38, A52, A50 and M1
- No Chain/ Vacant Possession.
Located in the sought after suburb of Allestree, Derby, this charming detached house on Portreath Drive offers a delightful blend of comfort and convenience. Ideally positioned within close proximity of Park Farm Shopping Centre and within easy reach of Derby City Centre and connection with the A6, A38, A52 and M1.
The residence features a hallway leading to a sitting room with feature fireplace and log burning stove, a dining kitchen with French doors opening to the rear garden and veranda and a Utility room. To the first floor are three bedrooms and modern fitted shower room.
One of the standout features of this home is its south-westerly facing garden, which not only offers lovely views but also provides a wonderful outdoor space for gardening, play, or simply soaking up the sun. The garden is a true asset, enhancing the overall appeal of the property.
For those with vehicles, the driveway offers comfortable parking for two cars and a single garage, ensuring convenience for residents and visitors alike.
With no chain involved, this property is ready for you to move in and make it your own. The popular suburb of Allestree is known for its community spirit, excellent local amenities, and proximity to beautiful parks, making it a desirable location for families and professionals alike.
This delightful home presents a fantastic opportunity to enjoy comfortable living in a vibrant area. Don’t miss your chance to view this property and discover all it has to offer.
The Location
The location is on the border of Allestree and Darley Abbey.
Allestree is a very popular residential suburb of Derby approximately 3 miles from the City centre. It provides an excellent range of local amenities including the noted Park Farm Shopping Centre and regular bus services. There are excellent local schools at all levels. Local recreational facilities include Woodland's Tennis Club, Allestree Park with its fishing lake and Markeaton Park also having a boating and fishing lake together with Kedleston Golf course. Darley Park is a short distance away from this property, which offers delightful riverside walks. There is easy access on to the A6, A38, A50, A52 leading to the M1 motorway.
Accommodation
On The Ground Floor
Entrance Hall
1.18 x 0.98 (3'10" x 3'2")Having a double glazed door providing access with feature leaded glass inserts, a central heating radiator and stairs lead off to the first floor.
Sitting Room
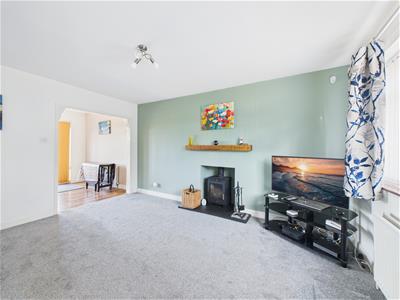 4.35 x 3.45 (14'3" x 11'3")Having a feature fireplace housing a multi-fuel cast iron stove with granite slate hearth and wooden mantle over. There is a central heating radiator and a UPVC double glazed window. This opens to a dining kitchen.
4.35 x 3.45 (14'3" x 11'3")Having a feature fireplace housing a multi-fuel cast iron stove with granite slate hearth and wooden mantle over. There is a central heating radiator and a UPVC double glazed window. This opens to a dining kitchen.
Dining Kitchen
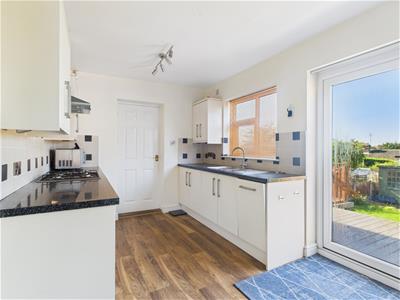 4.48 x 2.58 (14'8" x 8'5")Comprehensively fitted with a range of modern, cream base cupboards, drawers and eye level units with a complementary roll top worksurface over incorporating a stainless sink drainer unit with mixer tap. Integrated appliances include an electric oven, gas hob with extractor hood over with light and dishwasher. There is tiling to the splashback areas, a wood effect laminate floor, a central heating radiator, a UPVC double glazed window and UPVC double glazed French doors provide access to and views of the rear garden and decked veranda.
4.48 x 2.58 (14'8" x 8'5")Comprehensively fitted with a range of modern, cream base cupboards, drawers and eye level units with a complementary roll top worksurface over incorporating a stainless sink drainer unit with mixer tap. Integrated appliances include an electric oven, gas hob with extractor hood over with light and dishwasher. There is tiling to the splashback areas, a wood effect laminate floor, a central heating radiator, a UPVC double glazed window and UPVC double glazed French doors provide access to and views of the rear garden and decked veranda.
Utility Area
2.39 x 2.26 (7'10" x 7'4")Having a work surface with useful space beneath and plumbing for an automatic washing machine. Having a range of wall mounted cupboards, a central heating radiator, a UPVC double glazed window to the rear and a UPVC door provides access. Access is provided to the garage.
On The First Floor
Landing
2.53 x 0.97 (8'3" x 3'2")Having a UPVC double glazed window to the side elevation, a built-in cupboard and access is provided to the roof space.
Bedroom One
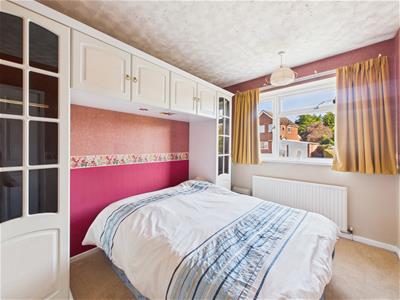 3.52 x 2.55 (11'6" x 8'4")Appointed with a range of fitted bedroom furniture including wardrobes and overhead cupboards which provide excellent hanging and storage space. There is a central heating radiator and a UPVC double glazed window to the front.
3.52 x 2.55 (11'6" x 8'4")Appointed with a range of fitted bedroom furniture including wardrobes and overhead cupboards which provide excellent hanging and storage space. There is a central heating radiator and a UPVC double glazed window to the front.
Bedroom Two
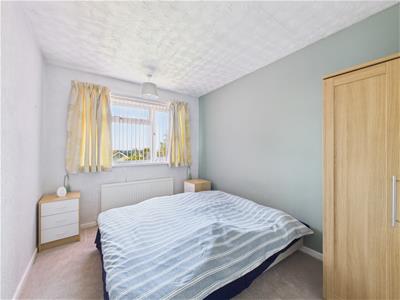 3.50 x 2.62 (11'5" x 8'7")With a central heating radiator and a UPVC double glazed window overlooking the rear garden and providing far-reaching views.
3.50 x 2.62 (11'5" x 8'7")With a central heating radiator and a UPVC double glazed window overlooking the rear garden and providing far-reaching views.
Bedroom Three
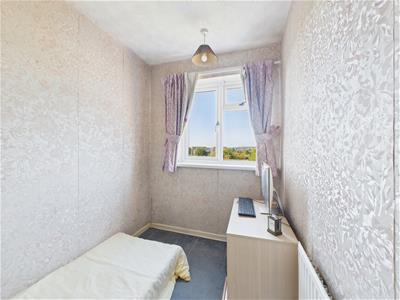 2.62 x 1.82 (8'7" x 5'11")Having a central heating radiator and a UPVC double glazed window to the rear elevation.
2.62 x 1.82 (8'7" x 5'11")Having a central heating radiator and a UPVC double glazed window to the rear elevation.
Shower Room
1.87 x 1.70 (6'1" x 5'6")Appointed with a modern three piece white suite comprising a corner shower cubicle with sliding glass shower doors and mains fed shower, a pedestal wash handbasin and a low flush WC with full tiling to the walls and floor. There is inset spotlighting, an extractor fan, chrome heated towel rail and a UPVC double glazed window with frosted glass.
Outside
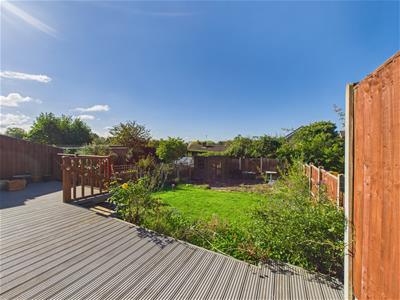 To the front of the property there is a driveway providing off-road parking for several vehicles and leading to a single garage with up and over door, light, power and an internal door providing access to the utility room. A path to the side of the house provides access to a delightful, south facing, enclosed garden which has an extensive decked veranda and steps leading down to a lawned garden and further patio beyond. There is a timber summerhouse To the rear.
To the front of the property there is a driveway providing off-road parking for several vehicles and leading to a single garage with up and over door, light, power and an internal door providing access to the utility room. A path to the side of the house provides access to a delightful, south facing, enclosed garden which has an extensive decked veranda and steps leading down to a lawned garden and further patio beyond. There is a timber summerhouse To the rear.
Council Tax Band C
Energy Efficiency and Environmental Impact

Although these particulars are thought to be materially correct their accuracy cannot be guaranteed and they do not form part of any contract.
Property data and search facilities supplied by www.vebra.com
