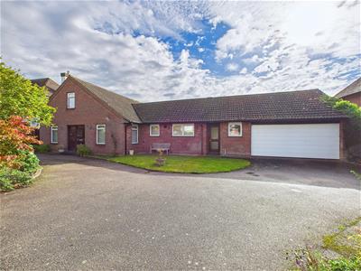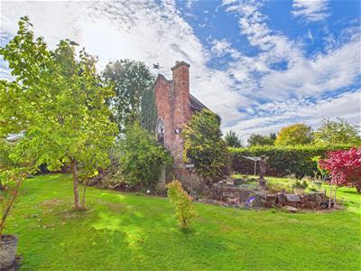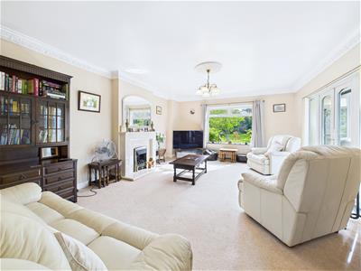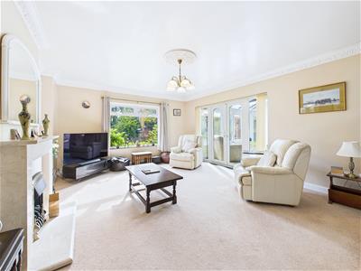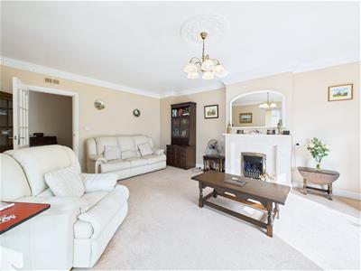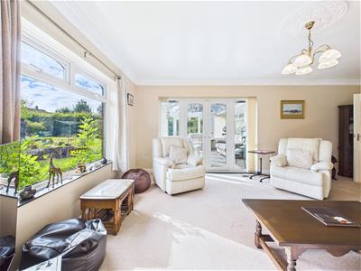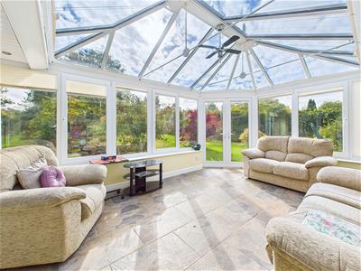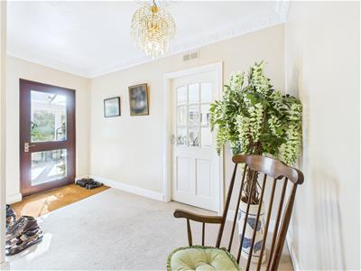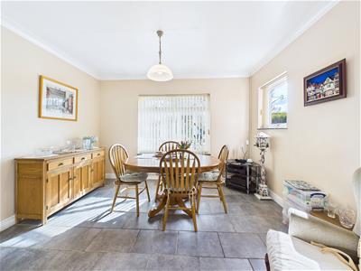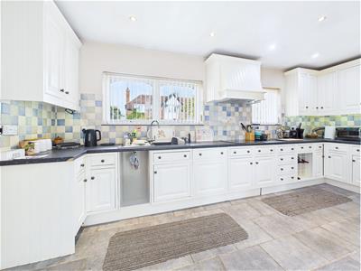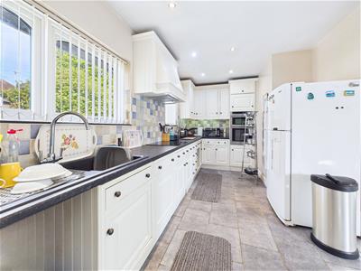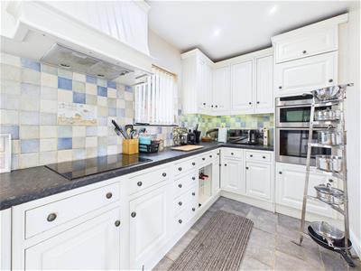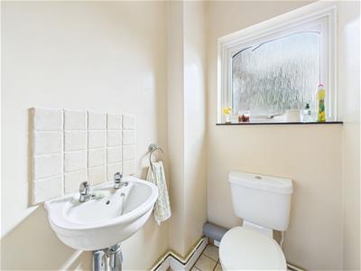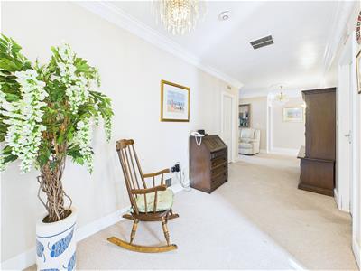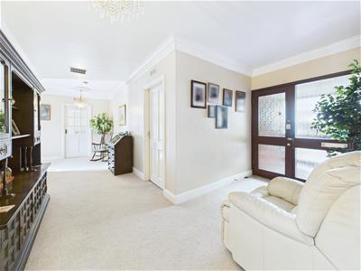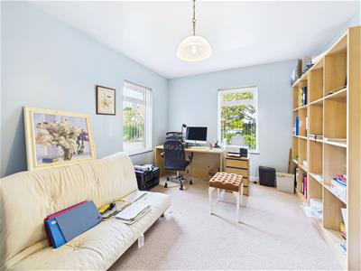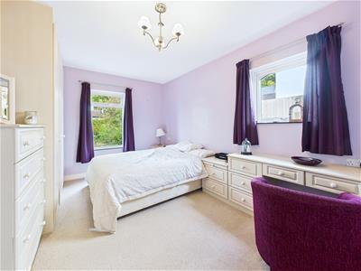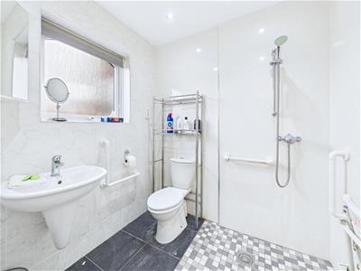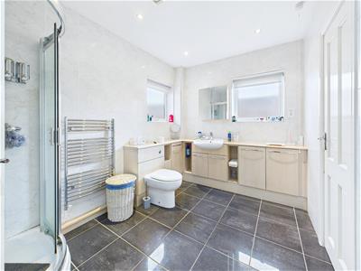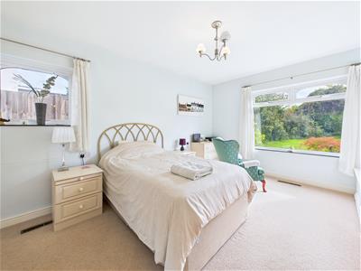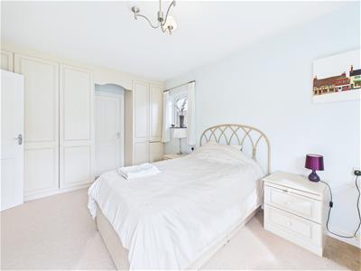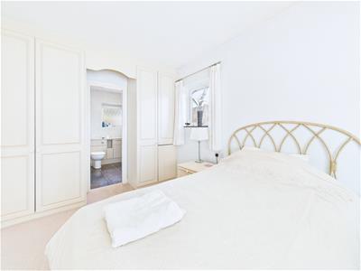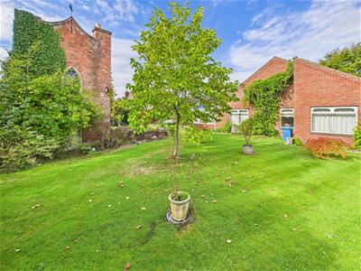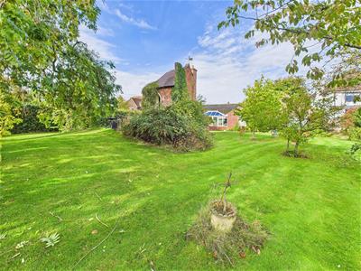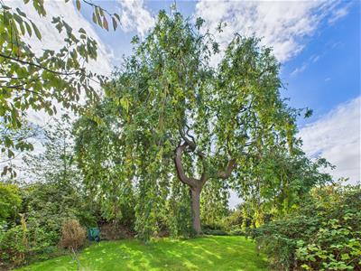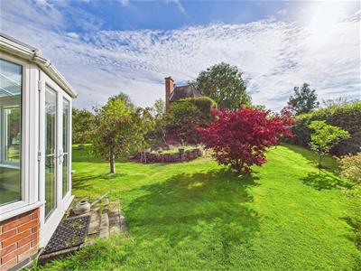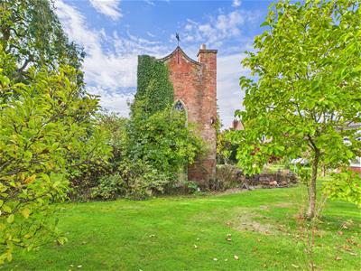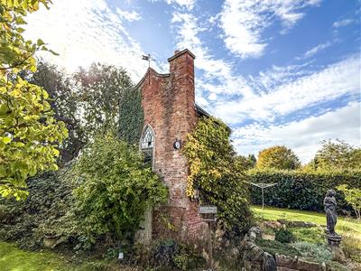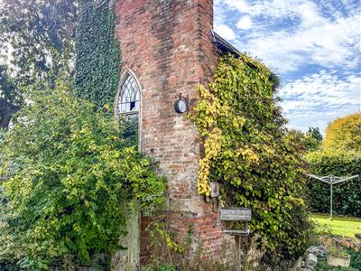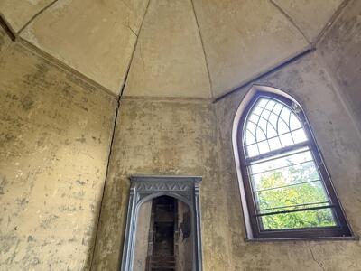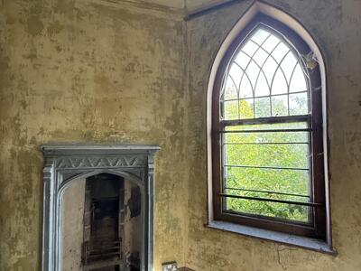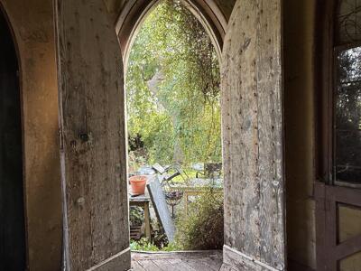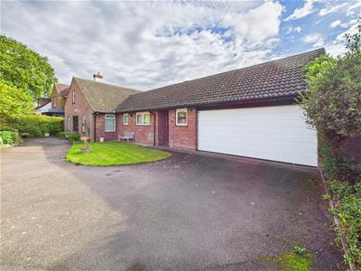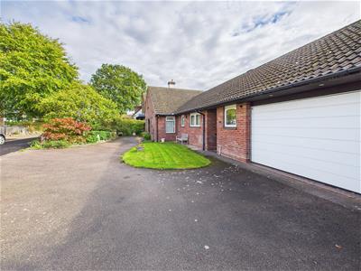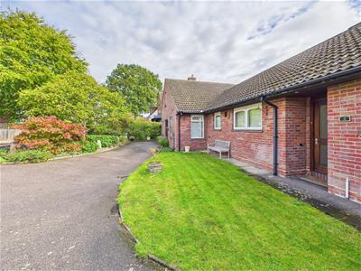
5 Main Street, Whittington
Lichfield
Staffs
WS14 9JU
Nether Beacon, Lichfield
£985,000
3 Bedroom Bungalow - Detached
A wonderfully attractive proposition of being able to acquire a truly unique, single storey dwelling, extending to nearly 2,500 sq.ft of internal accommodation, on a plot of approximately 0.36 of an acre and boasting an impossibly attractive two storey 19th Century Folly in the garden. Occupying an enviable position on one of Lichfield's finest addresses within easy walking distance of Lichfield Cathedral School and the City Centre, this extensive home boasts enormously flexible accommodation over a single floor with a large attic space offering huge future potential. Subject to relevant planning consents. The accommodation currently comprises: Porch entrance, spacious central hallway with vast amounts of storage, three bedrooms and two bathrooms, a double aspect living room with double doors to the conservatory, a fitted kitchen with separate dining area, rear hallway, guest cloakroom and utility. Externally the property has the rare benefit of impressive established gardens extending to 0.36 of an acre with ample private driveway parking, a stylishly planted front garden and integral double garage. The rear garden has a south easterly aspect and benefits from wonderful levels of privacy with shaped lawns, mature borders and one of the most impressive Ash trees we have ever seen. The centre piece being the Grade II Listed 19th Century Folly, believed to have been built by French prisoners of war in the garden of Ardmore House. The charming octagonal interior with fireplace and vaulted ceiling would lend itself to a multitude of uses after a certain amount of renovation had taken place.
Viewing is essential to appreciate the size and charming nature of this property, its enviable location and ease of access to the City Centre via some of Lichfield’s most picturesque walking routes. It also has the added benefit of being offered for sale with no onward chain.
INTERNAL ACCOMMODATION
• Entrance Porch
• Spacious Central Hallway With Vast Amounts Of Storage
• Double Aspect Living Room With Double Doors To...
• Conservatory With Access To Rear Garden
• Kitchen Opening To Dining/Breakfast Room
• Second Hallway With Access To Driveway & Garage
• Guest Cloakroom
• Utility Room With Access To Garden
• Principal Bedroom With Fitted Wardrobes
• Jack & Jill Family Bathroom
• Double Aspect Bedroom Two With Fitted Wardrobes
• En Suite Shower Room
• Double Aspect Bedroom Three/Study/Dining Room
19th CENTURY FOLLY
• Grade II Listed
• Believed To Date Back To 1810 & Built By Napoleonic Prisoners Of War
• Originally Built In The Garden Of Ardmore House For The Anson Family
• Two Storey Building With Charming Octagonal Room With Vaulted Ceiling & Fireplace Entered Via Stuccoed Plank Doors
• Lower Ground Storage Room
• Surrounding Raised Bed Is Littered With Ornate Stone Masonry Believed To Originate From Lichfield Cathedral
FURTHER INFORMATION
• Freehold (tbc by solicitor)
• No Onward Chain
• Council Tax Band G
• Energy Rating C
• 15? Solar Panels & ??? Kw Battery Storage
• All Mains Services
• Traditional Construction
• Upvc Double Glazing
OUTSIDE
• Private Driveway Providing Parking For A Number Of Vehicles
• Integral Double Garage With Open Utility Area
• Stylishly Planted & Well Presented Front Garden
• Gated Side Access
• Extensive Mature Lawned Rear Garden With Wonderful Levels Of Privacy & A South Easterly Aspect
• Established Borders & Patio Seating Areas
• Entire Plot Extends To 0.36 Of An Acre
Energy Efficiency and Environmental Impact

Although these particulars are thought to be materially correct their accuracy cannot be guaranteed and they do not form part of any contract.
Property data and search facilities supplied by www.vebra.com
