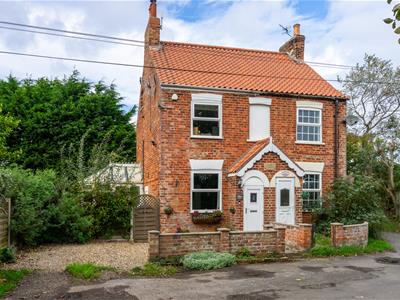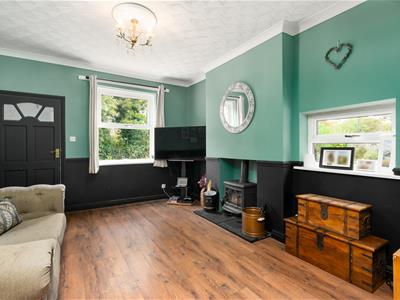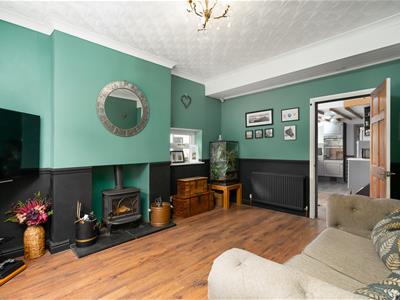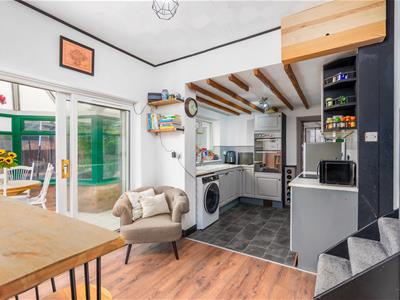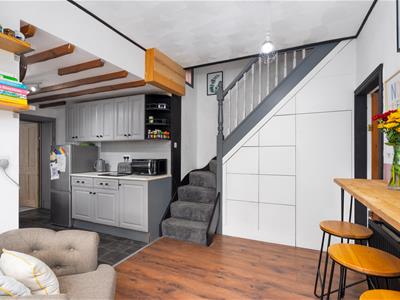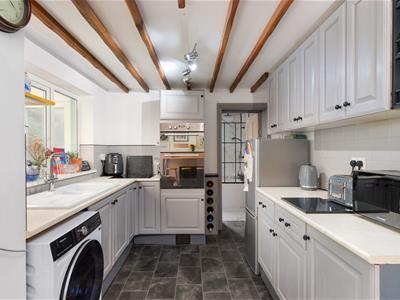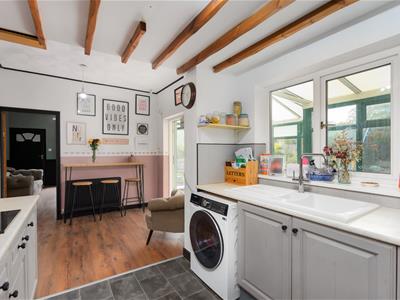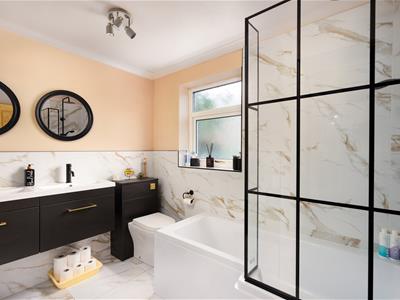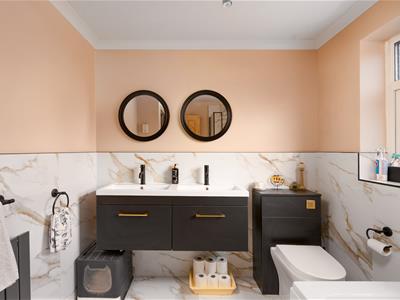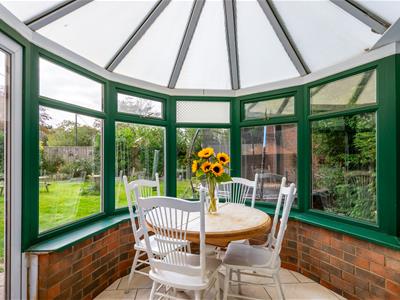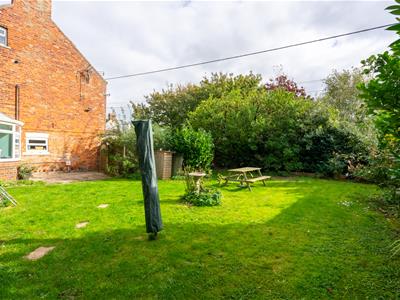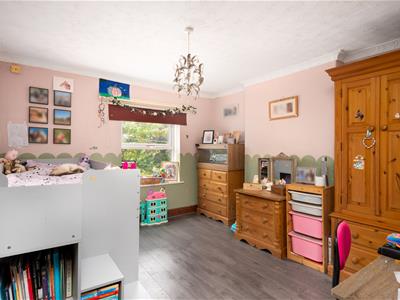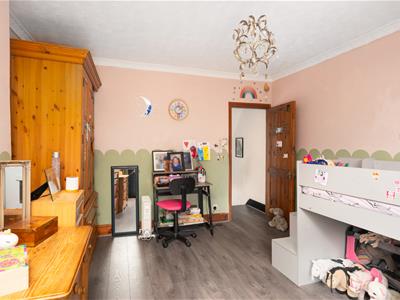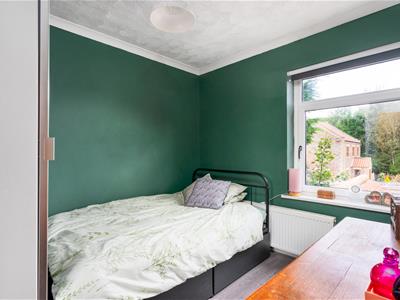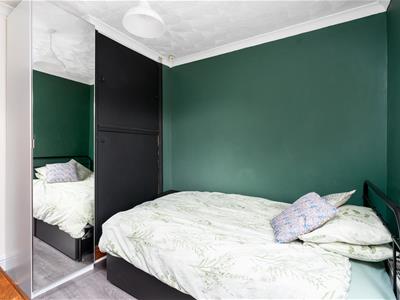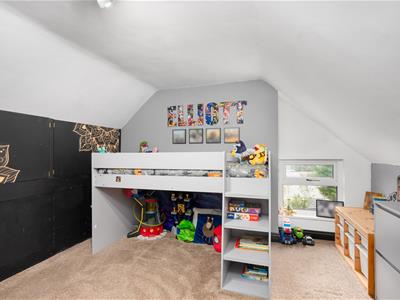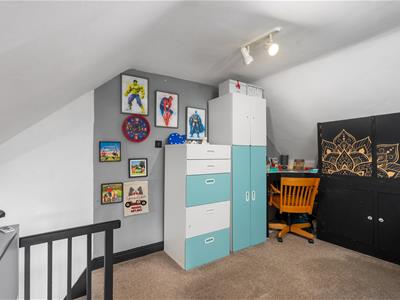Old Coastguard Cottages, Holmpton
Asking Price £199,500
3 Bedroom House - Semi-Detached
- SEMI-DETACHED COTTAGE
- CONSERVATION VILLAGE
- CONSERVATORY
- TASTEFULLY FINISHED
- RURAL LOCATION
Nestled within the tranquil conservation village of Holmpton, this delightful semi-detached former Coastguard Cottage offers the perfect blend of period charm and modern comfort. Beautifully presented throughout, the property exudes warmth and character, making it an ideal retreat for those seeking a relaxed coastal lifestyle.
Previously granted outline planning permission for a two-storey side extension, there is exciting potential to further enhance the living space with an open-plan kitchen living area and two additional bedrooms to the first floor – allowing the home to grow with your needs.
The accommodation currently includes two bedrooms and a versatile second-floor loft room, together with a beautifully styled bathroom featuring a luxurious double vanity with his and hers basins. The cosy lounge, centred around a log-burning stove, creates the perfect setting for quiet evenings in, while the generous garden provides a sun-drenched space for summer entertaining.
Set on a generous plot with an enclosed laid-to-lawn garden and the added benefit of off-street parking, this charming home offers both comfort and practicality in equal measure. Whether hosting garden gatherings or unwinding by the fire, this coastal gem captures the essence of countryside and seaside living combined.
A gravelled driveway to the front provides off-street parking, with a gate opening into a generous, sunlit garden laid to lawn and enclosed by mature shrubbery for privacy. A paved patio area offers the perfect spot for outdoor seating or summer dining, complemented by useful external storage.
Stepping inside, a front porch opens into a welcoming living room centred around a solid fuel stove, creating a cosy focal point and a true sense of cottage warmth. This flows seamlessly through to a charming kitchen diner, fitted with contemporary grey-fronted units, integrated appliances, and decorative ceiling beams that add to the home’s character. Cleverly designed pull-out storage drawers sit beneath the staircase, while a breakfast bar provides casual dining space.
Patio doors from the kitchen open into a bright side conservatory with tiled flooring, offering a pleasant additional living space with direct access to the garden. Completing the ground floor is a beautifully styled bathroom with marble-effect tiling and sleek black fittings.
To the first floor are two comfortable bedrooms, with a fixed staircase leading up to a second-floor converted loft space.
Porch
Lounge
4.50 x 3.55 (14'9" x 11'7")
Dining Area
2.45 x 3.55 (8'0" x 11'7")
Kitchen
2.60 x 2.60 (8'6" x 8'6")
Bathroom
2.20 x 2.60 (7'2" x 8'6")
Conservatory
2.85 x 2.80 extending to 5.20m (9'4" x 9'2" extend
Bedroom One
3.95 x 3.60 (12'11" x 11'9")
Bedroom Two
3.00 x 2.65 (9'10" x 8'8")
Loft Space
4.20 x 3.40 (13'9" x 11'1")**Currently used as a third bedroom however please note the agent hasn't seen confirmation of building regulation approval for the loft room but we understand from the vendor that this was converted in the 1970s and may predate Building Regulation Laws and their requirements - we recommend buyer's seek advice from your conveyancer for confirmation and a surveyor for clarity should you wish to use this space as a bedroom**
Garden
Tenure
Please be advised that this property is leasehold with a 999 year lease issued in 1758 with a peppercorn ground rent. The garden to the side of the property is however freehold.
Planning Permission
Planning reference 17/01311/PLF Outline planning permission was granted to erect a two storey side extension following demolition of the conservatory, the plans had been approved to create a dwelling with three first floor bedrooms and bathroom, open plan kitchen/diner/day room, lounge, utility, ground floor WC and two through rooms.
Agent Note
Parking: off street parking is available with this property.
Heating & Hot Water: both are provided by a LPG gas fired boiler.
Mobile & Broadband: we understand mobile and broadband (fibre to the cabinet) are available. For more information on providers, predictive speeds and best mobile coverage, please visit Ofcom checker.
Council tax band A.
Services include LPG gas central heating and drainage is by way of a shared septic tank.
Energy Efficiency and Environmental Impact


Although these particulars are thought to be materially correct their accuracy cannot be guaranteed and they do not form part of any contract.
Property data and search facilities supplied by www.vebra.com

