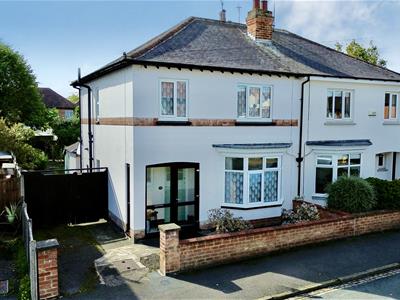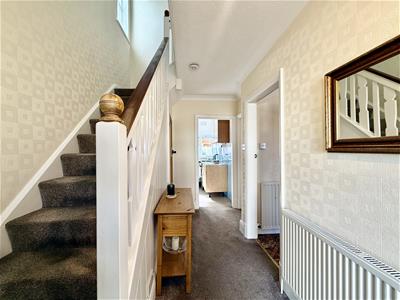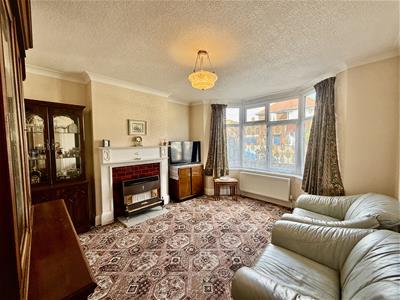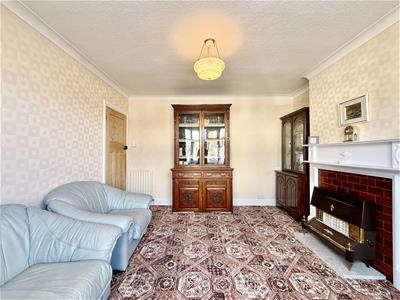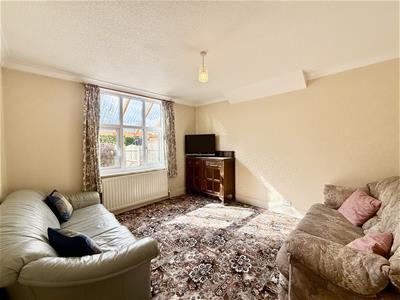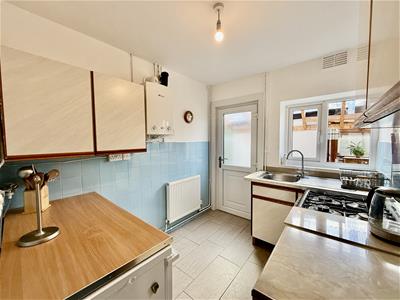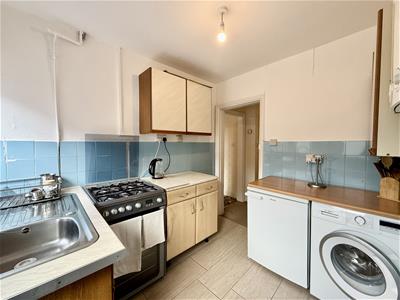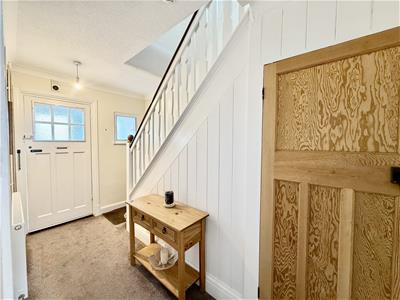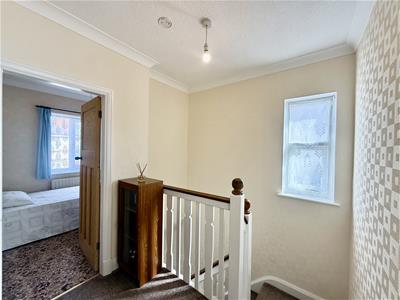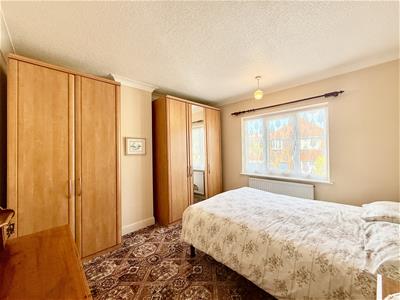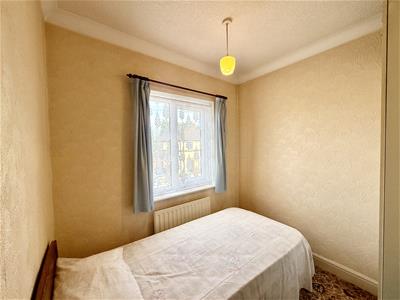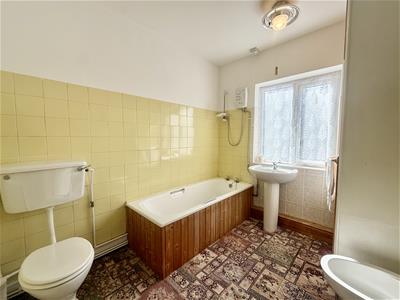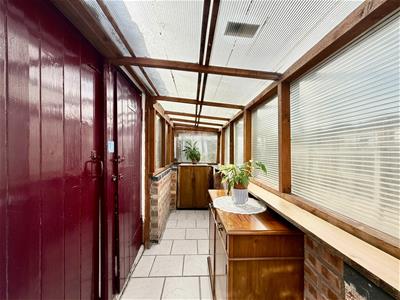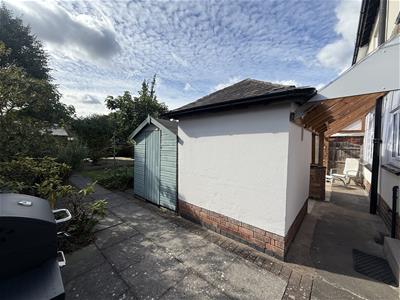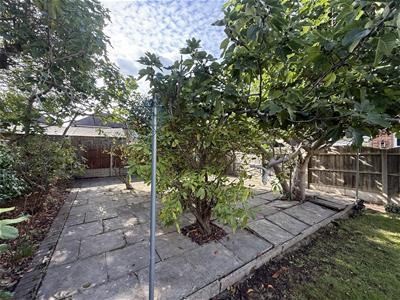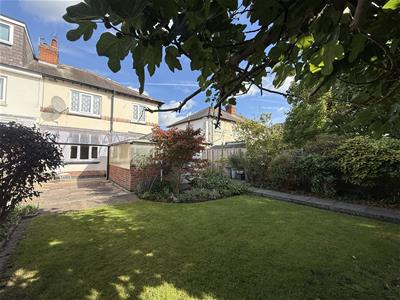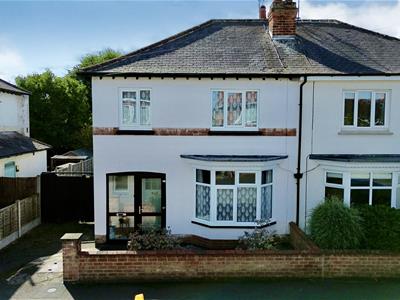Mayfield Drive, Loughborough
£300,000
3 Bedroom House - Semi-Detached
Holders Estate Agents are delighted to market this well-appointed, three-bedroom semi-detached family home. In brief the property offers porch, entrance hallway, lounge, dining room, kitchen, three bedrooms, family bathroom, outbuildings and W.C., established gardens, plus off-road parking, This beautifully located home is just a short walk from the town, schools and Loughborough University. It is offered for sale with NO UPWARD CHAIN.
The property it set back slightly from the road and has a front retaining wall, a single car driveway and gated access to the side leading to the rear of the property. There is on street parking as well as off road parking available.
The property is accessed via the front porch, a useful space for coats and shoes etc, from here there is a door that leads into the entrance hallway.
The entrance hall provides access to all ground floor accommodation as well as a useful storage pantry, with light and shelving. The attractive period staircase leads to the first floor.
The lounge is situated at the front of the property, it is very spacious, complete with feature tiled fireplace and large box bay window to the front elevation which floods the room with light.
The dining room sits to the rear of the property and is another good sized room. It is complete with a window to the rear elevation enjoying views of the garden.
The kitchen is fitted with a range of matching wall and base units with countertops above. There is an inset sink drainer, space for a cooker, under counter space and plumbing for a washing machine and under counter space for a fridge. The kitchen also houses the wall mounted gas boiler. There is a window and a door to the rear elevation which leads to the covered outdoor W.C. and storage outbuilding.
Upstairs the landing which has a window to the side elevation, provides access to all three bedrooms and family bathroom.
Bedrooms one and two are both good sized double rooms, one is situated at the front of the property and one at the rear overlooking the garden.
The family bathroom has tiled walls, is fitted with a three-piece suite comprising W.C., bath with electric shower over and pedestal wash hand basin, plus a bidet. There is also a useful storage/airing cupboard and a frosted window to the rear elevation.
Outside you find the property set on an established plot with plentiful space at the rear and side of the property. To the side and front you have the option for off road parking/access. The rear garden is charming and south facing. It offers a paved patio area as well as a paved pathway which leads to the bottom of the garden. Outbuildings provide utility storage, a separate W.C. and an additional covered area. The central part of the garden is laid to lawn and at the rear you find additional paving/patio areas with mature fruit trees.
Good to know: the property has uPVC double glazing throughout, gas central heating and new guttering, all recently installed. It retains some of the original features such as staircase, internal doors and tiled fireplace.
Disclaimer
1. Intending purchasers will be asked to produce identification documentation.
2. While we endeavour to make our sales particulars fair, accurate, and reliable, they are only a general guide to the property.
3. The measurements indicated are supplied for guidance only and, as such, must be considered incorrect.
4. Please note we have not tested the services or any of the equipment or appliances in this property; accordingly, we strongly advise prospective buyers to commission their survey or service reports before finalising their offer to purchase.
5. These particulars are issued in good faith but do not constitute representations of fact or form part of any offer or contract. The matters referred to in these particulars should be independently verified by prospective buyers. Neither Holders Estate Agents nor its agents have any authority to make or give any representation or warranty concerning this property.
Extra information
To check Internet and Mobile Availability please use the following link: checker.ofcom.org.uk/en-gb/broadband-coverage To check Flood Risk please use the following link: check-long-term-flood-risk.service.gov.uk/postcode
Energy Efficiency and Environmental Impact
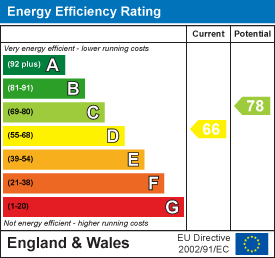
Although these particulars are thought to be materially correct their accuracy cannot be guaranteed and they do not form part of any contract.
Property data and search facilities supplied by www.vebra.com

