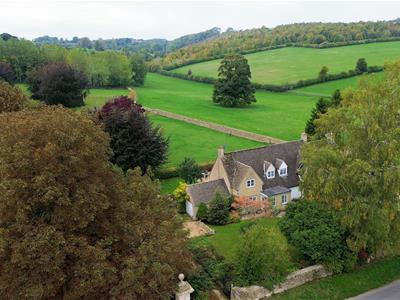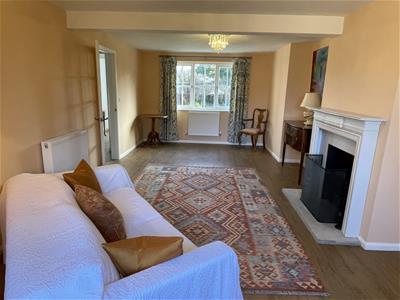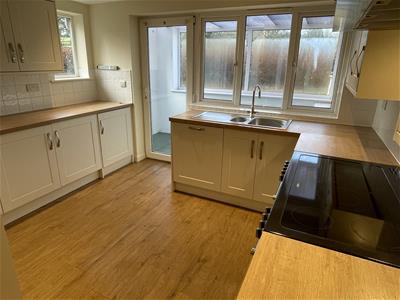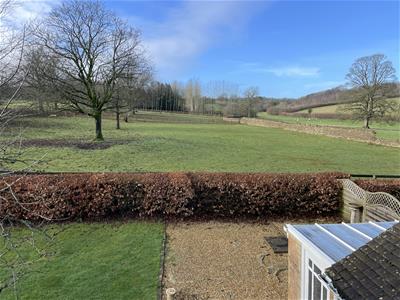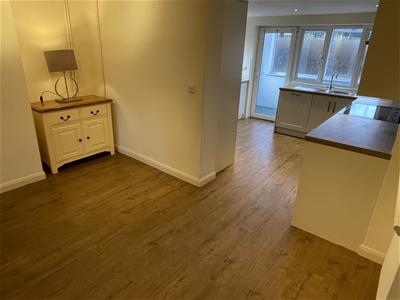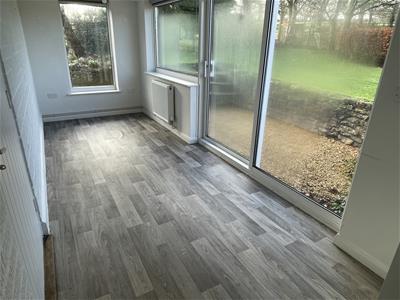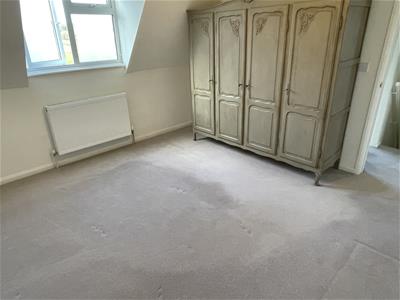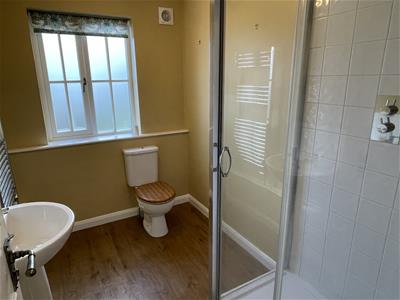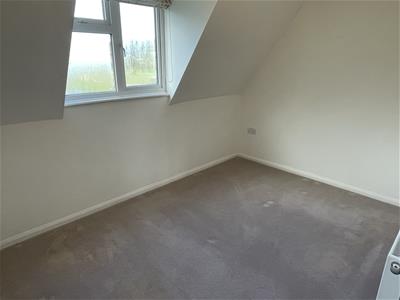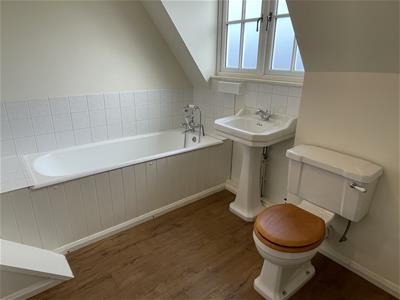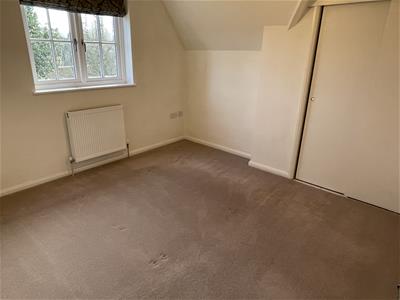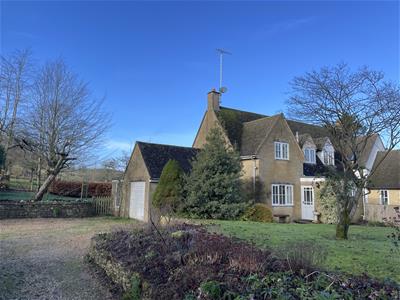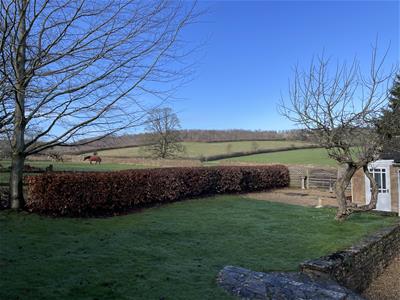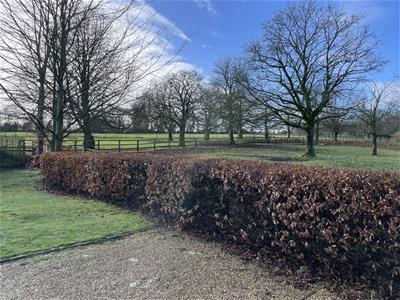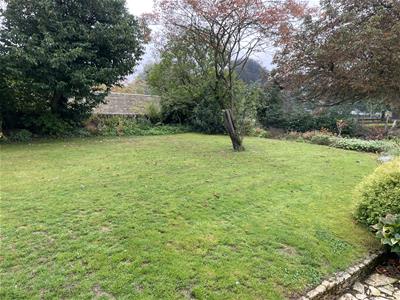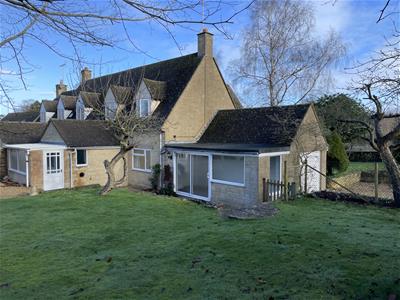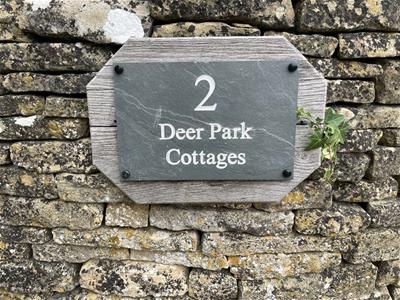
London House
High Street
Bourton-On-The-Water
Gloucestershire
GL54 2AP
Brockhampton, Cheltenham
Guide Price £725,000
3 Bedroom House - Semi-Detached
- For sale with no onward chain
- Countryside views
- Rural setting
- Double aspect sitting room with open fire
- Garden room/office
- Open plan kitchen/dining room
- Ground floor shower room
- Three bedrooms & family bathroom
- Single garage
NO ONWARD CHAIN. A beautifully appointed three bedroom semi-detached house situated in a superb rural setting on the edge of the village of Brockhampton with views over the adjoining Deer Park and rolling Cotswold countryside.
LOCATION
Brockhampton is a charming and unspoilt small rural Cotswolds village nestled in beautiful rolling countryside on the western edge of the Cotswolds Area of Outstanding Natural Beauty. Together with the neighbouring village of Sevenhampton, it enjoys a strong sense of community, centred around the attractive parish church of St Andrew and a well-used village hall. The nearby historic town of Winchcombe (approximately 5 miles) offers an excellent selection of independent shops, traditional pubs, and popular restaurants, and is also home to the renowned Sudeley Castle. The Regency spa town of Cheltenham is just 9 miles away and provides a wide range of cultural and commercial amenities including high street and boutique shopping, numerous cafes and fine dining options, theatres, cinemas, and the world-famous Cheltenham Racecourse. The town also hosts a variety of acclaimed festivals throughout the year celebrating literature, science, music, and food. Mainline rail services are available from Cheltenham and other nearby towns, providing access to London and beyond. The surrounding countryside offers superb opportunities for walking, riding, and other outdoor pursuits, with a well-established network of local footpaths and bridleways.
DESCRIPTION
2 Deer Park Cottages comprises a beautifully appointed semi-detached house occupying a superb position on the edge of Brockhampton with lovely views out over the Deer Park to the rear and the rolling Cotswold countryside beyond. The property has been sympathetically enhanced and improved in the current ownership and offers scope for extension and alteration subject to any necessary consents. The property is offered for sale with no onward chain.
Approach
Double glazed panelled painted front door with outside light to:
Entrance Hall
With double glazed casement window to front elevation. Oak floor through to the:
Staircase Hall
With stairs rising to the first floor and door to:
Ground Floor Shower Room
With continuation of the Oak flooring. Shower with glazed sliding doors and chrome fittings, low level WC and pedestal wash hand basin with chrome mixer tap. Chrome towel rail. Opaque double glazed casement window to front elevation.
From the hall, glazed panelled door to:
Sitting Room
Double aspect with double glazed casement windows to front and rear elevations with lovely views out over the rear garden to the Deer Park. Continuation of the Oak floor and fireplace with decorative outer surround.
From the sitting room, door through to:
Garden Room/Office
With wide picture windows overlooking the rear garden with double glazed sliding doors and further fixed double glazed casement overlooking the front drive. Painted timber door interconnecting through to the Integral Garage with single up and over door, power and light.
From the hall, archway connecting through to the:
Kitchen/Dining Room
With dining area with continuation of the Oak flooring, recess for American style fridge/freezer and painted timber door to built-in below stairs storage cupboard. Interconnecting archway through to the kitchen area with bespoke fitted kitchen with timber worktop with one and a half bowl stainless steel sink unit with chrome mixer tap and tiled splash back, brushed stainless steel extractor over oven position with space for Range style cooker. Comprehensive range of below work surface cupboards and drawers, incorporating a built-in Bosch dishwasher. Range of eye level cupboards, further matching worktop with range of cupboards below incorporating the Firebird oil-fired central heating boiler. Three quarter height unit to one side with storage and a range of eye level cupboards. Tiled splash back. Wide double glazed casement window and fully double glazed pedestrian door leading out to the:
Rear Lobby/Utility Room
With wide double glazed casement window overlooking the rear garden and pedestrian double glazed door leading out to the garden. Space and plumbing for washing machine and drier.
From the hall, stairs with painted timber handrail rise to the:
First Floor Landing
With access to the roof space and door to airing cupboard with pressurised hot water cylinder.
Painted timber door to:
Bedroom One
With wide double glazed casement window overlooking the rear garden and Deer Park.
From the landing, painted timber door to:
Bedroom Two
With double glazed casement window to the front of the property with a lovely open aspect over the garden towards Brockhampton Park. Built-in double wardrobe.
From the landing, painted timber door to:
Family Bathroom
With low level WC with timber seat, painted panelled bath with chrome mixer tap and handset shower attachment. Pedestal wash hand basin and chrome heated towel rail. Opaque double glazed casement to front elevation.
From the landing, painted timber door to:
Bedroom Three
With double glazed casement window overlooking the rear garden and Deer Park. Built-in cupboard over stairs.
OUTSIDE
2 Deer Park Cottages is approached from the village lane via a pair of wrought iron gates and gravelled driveway which leads to the side of the house to the parking area and in turn to the integral SINGLE GARAGE. The path leads along the front of the property with dwarf Cotswold stone wall to the side up to the front entrance. The front garden is laid principally to lawn with herbaceous borders and shrubs surrounding and a mature Silver Birch to one corner. Set to the side and rear of the property are the remaining gardens with a separate pedestrian gate leading from the car park to the gravelled terrace immediately to the rear of the house. Steps lead up to the principal garden laid mainly to lawn with Cotswold stone retaining wall and with a clipped Beech hedge adjoining the Deer Park to the rear. There is a further gravelled terraced seating area to the side.
LOCAL AUTHORITY
Cotswold District Council, Trinity Road, Cirencester, Gloucestershire GL7 1PX (Tel: 01285 623000) www.cotswold.gov.uk.
COUNCIL TAX
Council Tax band C. Rate Payable for 2025/ 2026: £2,695.72.
SERVICES
Mains Electricity and Water are connected. Oil-fired central heating. Private drainage.
DIRECTIONS
From Bourton-on-the-Water, take the A436 towards Cheltenham. Pass the junction with the B4068 from Stow and take the right hand turn signposted Brockhampton and Sevenhampton (adjacent to Cotswold Trailers). Proceed along the lane and drop down the hill through the centre of the village to the "T" junction, turning right towards Charlton Abbotts and the property will be found shortly on the left hand side.
Energy Efficiency and Environmental Impact

Although these particulars are thought to be materially correct their accuracy cannot be guaranteed and they do not form part of any contract.
Property data and search facilities supplied by www.vebra.com
