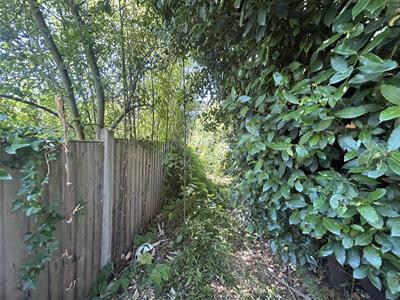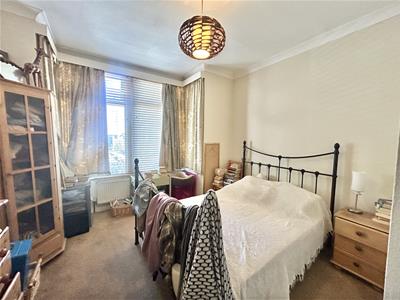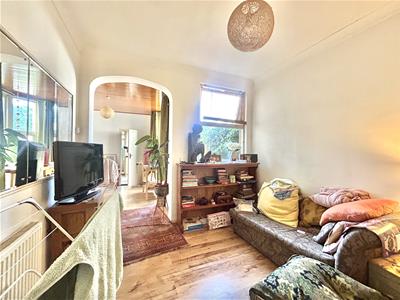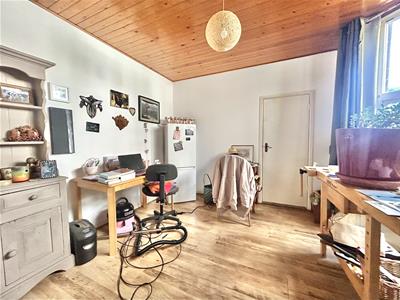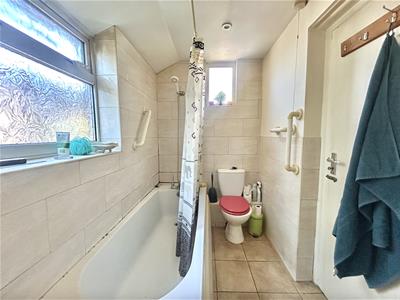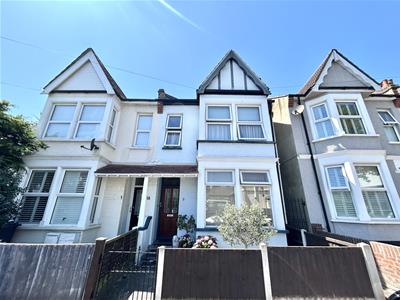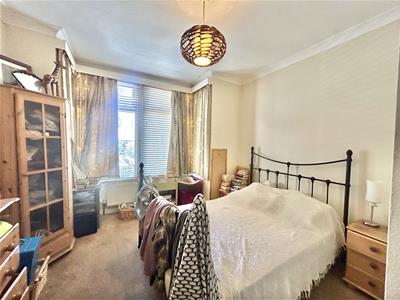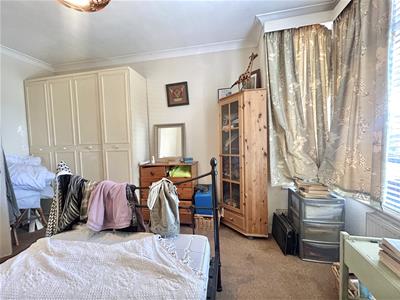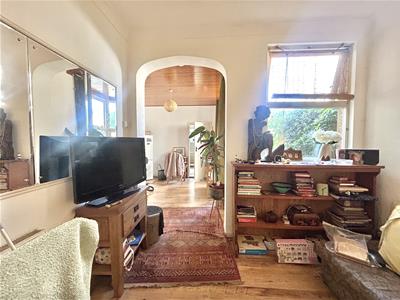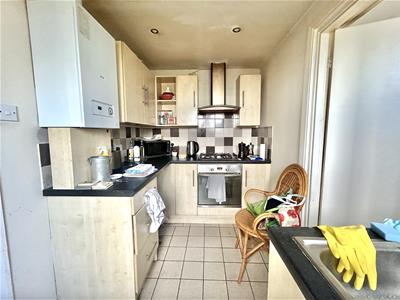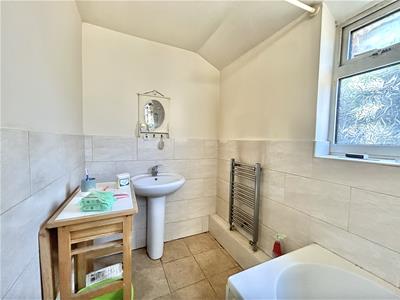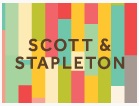
42 Broadway
Leigh-On-Sea
Essex
SS9 1AJ
Cranleigh Drive, Leigh On Sea, Essex
£235,000 Sold (STC)
1 Bedroom Flat
- Ground floor garden flat in desirable location south of London Road.
- In need of general modernisation and refurbishment.
- Great opportunity to add value.
- One double bedroom, 2 reception rooms, fitted kitchen & bathroom.
- Private section of west backing rear garden.
- Easy walking distance of Leigh mainline railway station.
- Close to Leigh Broadway, Old Town & seafront.
- No onward chain, share of freehold
- Ideal first time buy for purchasers prepared for a bit of a project.
- View now to avoid disappointment
Scott & Stapleton are excited to offer for sale this ground floor garden flat located in a sought after location and offering huge scope for a purchaser to add real value.
The property is in need of modernisation and refurbishment but offers spacious accommodation including large double bedroom, 2 reception areas, fitted kitchen & bathroom plus a private section of west backing garden.
Located south of the London Road the property is within easy walking distance of Leigh mainline railway station, seafront & Old Town whilst Leigh Broadway and all other amenities are also close by.
Offered with no onward chain & a share of freehold, a great opportunity for a buyer to add their own stamp to a property. Ideal for a first time buyer prepared to get stuck in to a project. An early internal inspection is strongly advised.
Accommodation comprises
Communal entrance door leading to communal entrance hall with personal door leading to entrance hall.
Entrance hall
Radiator. Doors to bedroom & lounge area
Bedroom
4.3 max x 3.3 (14'1" max x 10'9")Large UPVC double glazed bay window to front. Radiator, coved ceiling.
Lounge area
3.6 x 2.9 (11'9" x 9'6")UPVC double glazed bay window to rear. Large built in storage cupboard, laminate flooring, radiator. Open arch through to dining area.
Dining area
3.5 x 3.3 (11'5" x 10'9")UPVC double glazed bay window to side. Large fitted utility cupboard with space for washing machine, laminate flooring, radiator. Door to kitchen.
Kitchen
3.2 x 1.9 (10'5" x 6'2")Obscure UPVC double glazed window to side with obscure UPVC double glazed door leading to garden. Range of base & eye level units with drawer pack, integrated electric oven, separate gas hob & extractor fan, space for fridge/freezer & dishwasher, roll edge worktops with inset stainless steel sink unit with matching drainer, tiled splashbacks, wall mounted Gloworm combination boiler (not tested), ceiling spotlights. Door to bathroom.
Bathroom
3 x 1.4 (9'10" x 4'7")Obscure UPVC double glazed windows to rear & side. White suite comprising of panelled bath with mixer tap & shower attachments, pedestal wash hand basin with mixer tap & low level WC. Fully tiled walls & floor, heated towel rail, ceiling spotlights.
Garden
Section of west backing rear garden extending to approx. 45'. Outside tap, fully fenced.
Energy Efficiency and Environmental Impact
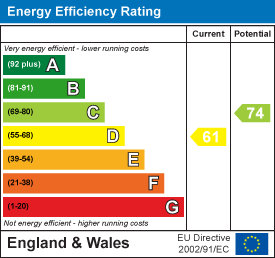

Although these particulars are thought to be materially correct their accuracy cannot be guaranteed and they do not form part of any contract.
Property data and search facilities supplied by www.vebra.com


