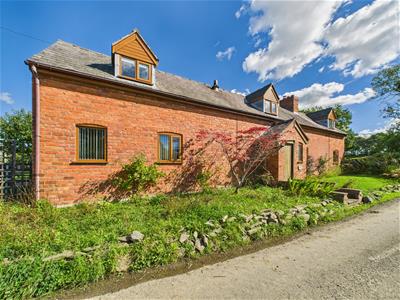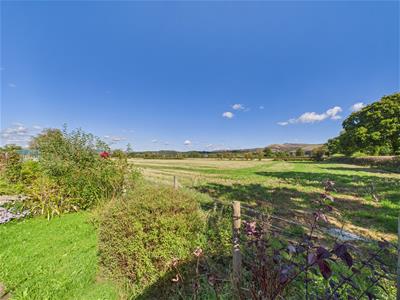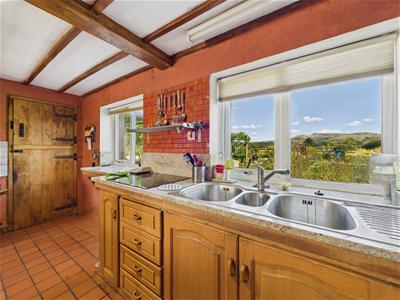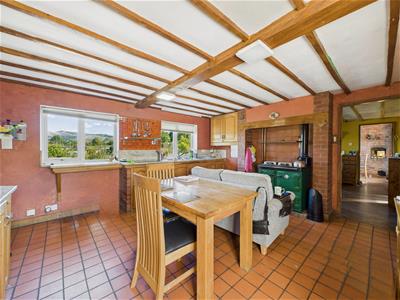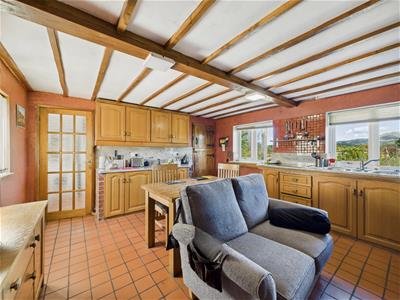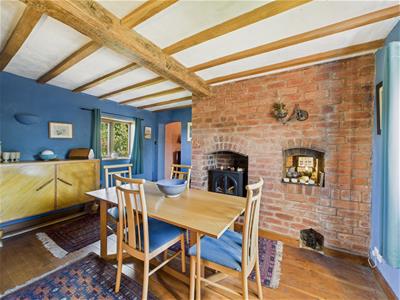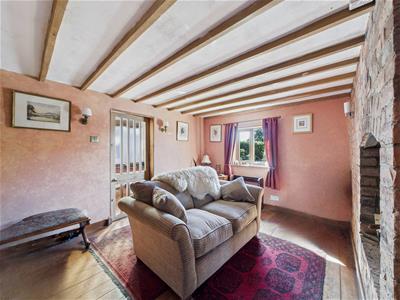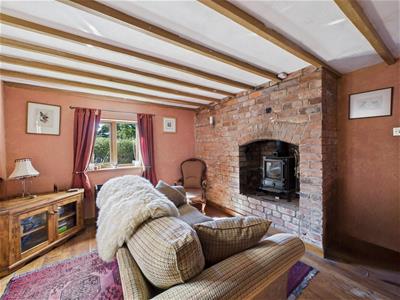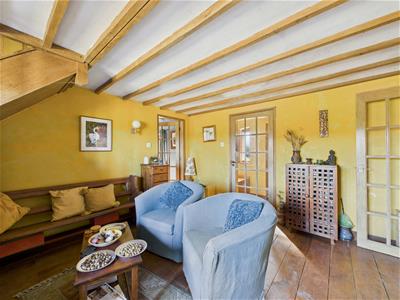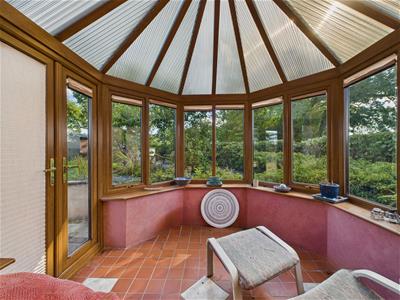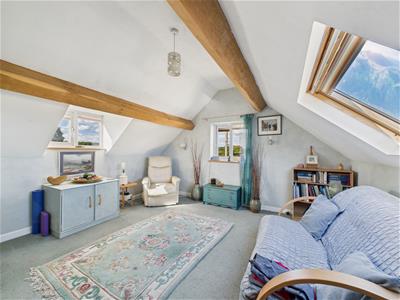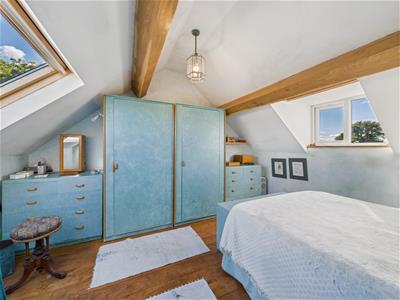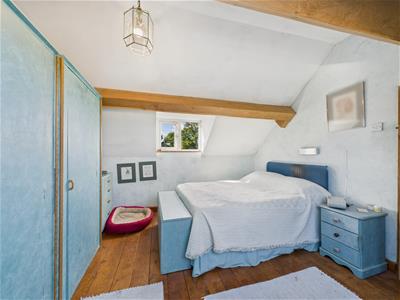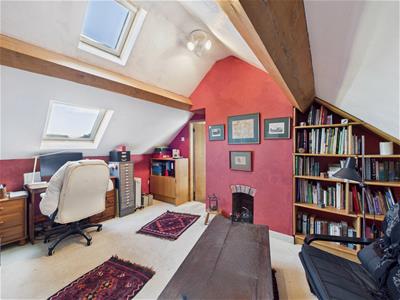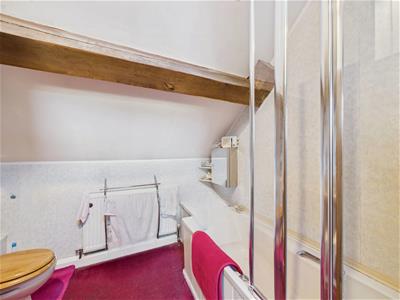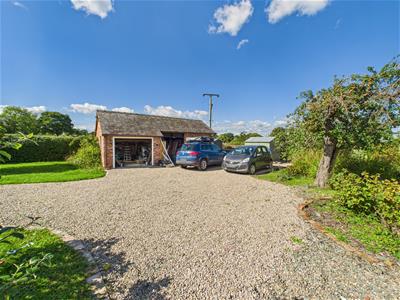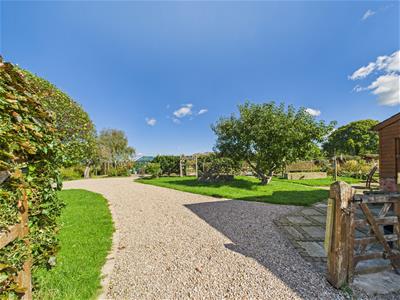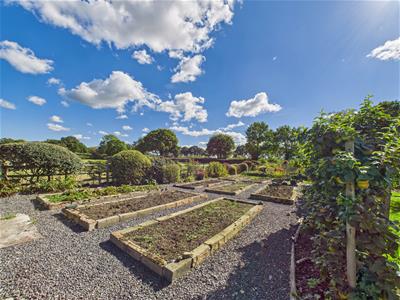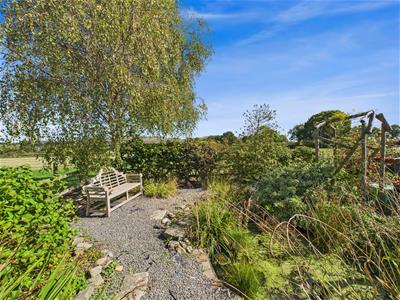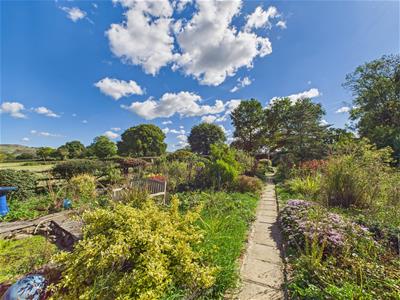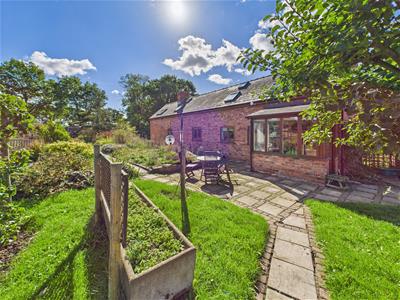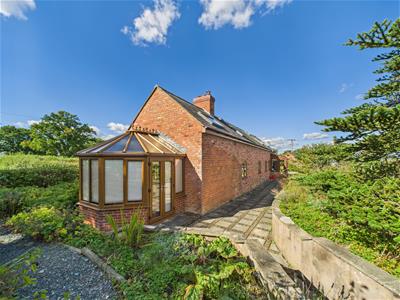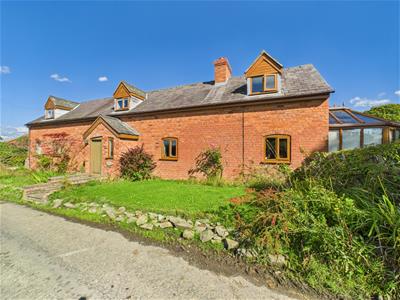
1 Berriew Street
Welshpool
Powys
SY21 7SQ
Cross House, Lower Lane, Chirbury
Offers In The Region Of £475,000
4 Bedroom House - Detached
- DETACHED FAMILY HOME
- SEMI RURAL LOCATION
- BEAUTIFUL COUNTRYSIDE VIEWS
- SIZEABLE GARDENS
- SPACIOUS ACCOMMODATION
- EPC RATING F
Situated on the outskirts of the popular village of Chirbury, this four bedroom cottage boasts character features combined with open countryside views and spacious accommodation. In brief the accommodation affords porch, kitchen/breakfast room, utility, rear hall, shower room, living room, snug and dining room. Externally there are two garages, workshop, parking and turning point and generous sized gardens.
REAR PORCH
1.24m x 2.16m (4'1 x 7'1)Hardwood door, windows to sides, tiled flooring, ceiling light and wood and glazed door into;
ENTRY
0.94m x 1.70m (3'1 x 5'7)Tiled flooring, wooden door and ceiling light.
KITCHEN/BREAKFAST ROOM
4.17m x 4.42m (13'8 x 14'6)Farmhouse style kitchen fitted with a range of wall and base units with worktops over, Aga, inset sink with mixer tap and drainer below a window overlooking the garden and beyond. Tiled flooring, beams to ceiling and ceiling light.
UTILITY
1.37m x 1.85m (4'6 x 6'1)Work top with void below for washing machine and space for fridge/freezer, shelving and storage cupboard, window to the front, ceiling light and tiled flooring.
SHOWER ROOM
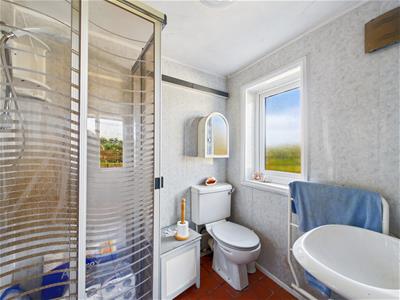 1.60m x 1.83m (5'3 x 6)Fitted with an enclosed shower cubicle, low level WC and wash hand basin. Tiled flooring, ceiling light, heated towel rail and window to the side.
1.60m x 1.83m (5'3 x 6)Fitted with an enclosed shower cubicle, low level WC and wash hand basin. Tiled flooring, ceiling light, heated towel rail and window to the side.
SNUG
4.11m x 3.81m (13'6 x 12'6)Montgomeryshire Oak flooring, beams to ceiling, staircase to first floor and window to the rear.
FRONT PORCH
0.76m x 1.75m (2'6 x 5'9)Solid wood front door, Montgomeryshire Oak flooring, ceiling light and wood and glazed door into the snug.
DINING ROOM
4.19m x 2.62m (13'9 x 8'7)A real feature with exposed brick chimney with original bread oven, continuation of Montgomeryshire Oak flooring, beams to ceiling, window to the front and rear elevations and wall light. Opening into;
LIVING ROOM
4.06m x 3.00m (13'4 x 9'10)Cosy and characterful room with exposed brick fire surround with inset wood burner, window to the front, Montgomeryshire Oak flooring, beams to ceiling and wall lights. Door into;
SUN ROOM
2.49m x 2.46m (8'2 x 8'1)Beautiful room with uPVC double door opening onto the patio area and windows looking over the garden, tiled flooring, exposed brick wall and ceiling light.
FIRST FLOOR
LANDING
Spacious landing with wooden flooring, ceiling light and doors off to;
BEDROOM ONE
4.19m x 4.19m (13'9 x 13'9)Double room with windows to front and rear elevations with beautiful countryside views, part vaulted ceiling, and ceiling light.
BATHROOM
2.26m x 2.34m (7'5 x 7'8)White suite comprising panelled bath with shower over, low level WC and wash hand basin. Radiator, ceiling light and built in cupboard.
BEDROOM TWO
4.01m x 3.56m (13'2 x 11'8)Double room with wood flooring, Velux windows to front and rear elevations with beautiful views, and ceiling light.
WC
0.89m x 1.12m (2'11 x 3'8)Toilet, wash hand basin, extractor fan and ceiling light.
BEDROOM THREE
4.11m x 3.56m (13'6 x 11'8)Currently used as an office ( interjoining room with bedroom two ).
spacious room with Velux window, shelving, feature fireplace and ceiling light.
BEDROOM FOUR
1.55m x 3.78m (5'1 x 12'5)single room with window tot he front, radiator and ceiling light.
EXTERNAL
GARAGE
2.92m x 4.60m and 2.90m x 3.86m (9'7 x 15'1 and 9'The garages are interjoining by a pedestrian door, but are separate with a wall. The one has an up and over door, power and lighting. The other has the coal bunker in, power and lighting.
OUTBUILDING
2.16m x 3.66m (7'1 x 12)Workshop with window to front and rear, pedestrian door, shelving, power and lighting.
GARDENS
A real feature to this property. the current owner has put a lot of thought into this garden with wildlife pond and sitting areas, raised flower beds, vegetable beds, and a variety of fruits trues and plants. Garden shed, shed containing the water system, greenhouse and patio entertainment area enclosed by fencing.
PARKING
There is a gravelled parking and turning point offering space for several vehicles.
Agent Note
TENURE
We understand the tenure is Freehold. We would recommend this is verified during pre-contract enquiries.
SERVICES
We are advised that mains electric. Borehole for water and septic tank drainage. We understand the Broadband Download Speed is: Standard 13 Mbps. Mobile Service: Likely. We understand the Flood risk is: Very Low. We would recommend this is verified during pre-contract enquiries.
COUNCIL TAX BANDING
We understand the council tax band is F- POWYS. We would recommend this is confirmed during pre-contact enquires.
SURVEYS
Roger Parry and Partners offer residential surveys via their surveying department. Please telephone 01743 791 336 and speak to one of our surveying team, to find out more.
REFERRAL SERVICES: Roger Parry and Partners routinely refers vendors and purchasers to providers of conveyancing and financial services.
MONEY LAUNDERING REGULATIONS: When submitting an offer to purchase a property, you will be required to provide sufficient identification to verify your identity in compliance with the Money Laundering Regulations. Please note that a small fee of £24 (inclusive of VAT) per person will be charged to conduct the necessary money laundering checks. This fee is payable at the time of verification and is non-refundable.
Energy Efficiency and Environmental Impact

Although these particulars are thought to be materially correct their accuracy cannot be guaranteed and they do not form part of any contract.
Property data and search facilities supplied by www.vebra.com
