.png)
Charles Louis Homes Ltd
4 Bolton Street
Ramsbottom
Bury
BL0 9HQ
Springwater Avenue, Ramsbottom, Bury
Price guide £525,000
4 Bedroom House
- Spacious family home with versatile accommodation across two floors
- Four well-proportioned bedrooms including a principal suite with en-suite and dressing room
- Multiple reception rooms including living room, snug, and music room
- Dedicated home office, ideal for remote working
- Modern fitted kitchen with adjoining dining area
- Highly sought-after Ramsbottom location close to schools, shops, and amenities
- Easy access to beautiful countryside including Holcombe Hill and the West Pennine Moors
- Tenure - Leasehold, Council Tax - Bury band F, EPC rated -awaiting
**SOLD WITH NO CHAIN**WELL PRESENTED FOUR BEDROOM DETACHED HOME**IN NEED OF SOME MODERNISATION**GARDENS TO FRONT & REAR, DRIVEWAY PARKING & GARAGE**Springwater Avenue is a beautifully presented family home, offering spacious and flexible accommodation set across two well-planned floors. The ground floor provides excellent living space, beginning with a welcoming hallway leading into a generous living room that opens through to a snug and music room, creating a natural flow between the reception areas. A separate office provides a quiet spot for home working, while the dining area connects seamlessly to a well-fitted kitchen, making it ideal for family life and entertaining. A useful downstairs WC and porch complete the ground floor.
The first floor continues to impress with four well-proportioned bedrooms. The principal suite benefits from an en-suite shower room and a dedicated dressing room, creating a private retreat within the home. The remaining bedrooms are complemented by a modern family bathroom, ensuring practicality for growing families or visiting guests.
The property is located in a highly sought-after area of Ramsbottom, a thriving market town celebrated for its character, charm and strong sense of community. With a wealth of independent shops, restaurants, and cafés, along with excellent schools and convenient transport links, Ramsbottom is a popular choice for families and professionals alike. The surrounding countryside, including Holcombe Hill and the West Pennine Moors, is just moments away, offering endless opportunities for walking and outdoor pursuits.
This home offers a perfect balance of comfortable living space, versatile rooms, and an enviable location, making it an excellent choice for buyers looking to settle in this desirable area.
Porch
1.27m x 0.99m (4'2 x 3'3)uPVC entrance door opening into a the hallway.
Entrance Hallway
2.74m x 1.83m, 2.36m x 0.97m (9 x 6, 7'9 x 3'2)Wooden Parque flooring and radiator. Access to downstairs accommodation and stairs ascending to the first floor.
Living Room
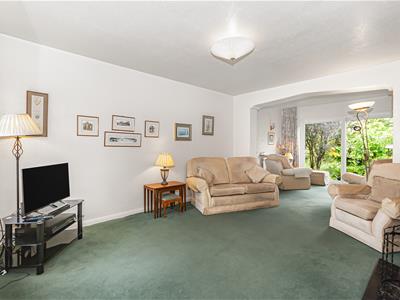 3.63m x 4.93m (11'11 x 16'2)With a front facing uPVC double glazed window, radiator, central ceiling light and power points. Open plan to the snug and double doors leading to the dining room.
3.63m x 4.93m (11'11 x 16'2)With a front facing uPVC double glazed window, radiator, central ceiling light and power points. Open plan to the snug and double doors leading to the dining room.
Snug
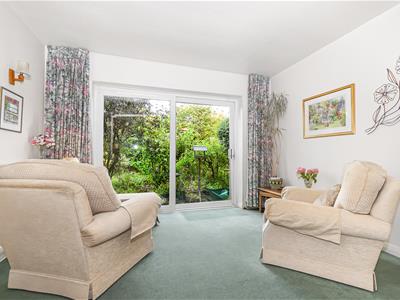 3.63m x 2.39m (11'11 x 7'10)With a rear facing uPVC double glazed double patio door leading to the garden central ceiling light, radiator and power points Access through to the office.
3.63m x 2.39m (11'11 x 7'10)With a rear facing uPVC double glazed double patio door leading to the garden central ceiling light, radiator and power points Access through to the office.
Office
2.41m x 2.39m (7'11 x 7'10)With a rear facing uPVC double glazed window, radiator, central ceiling light and power points
Dining Area
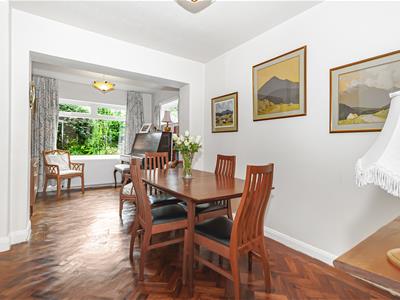 2.74m x 2.95m (9 x 9'8)With a front facing uPVC double glazed window, wooden Parque flooring, radiator, power points, and a central ceiling light. Open plan to the music room and with double doors connecting the living room.
2.74m x 2.95m (9 x 9'8)With a front facing uPVC double glazed window, wooden Parque flooring, radiator, power points, and a central ceiling light. Open plan to the music room and with double doors connecting the living room.
Music Room
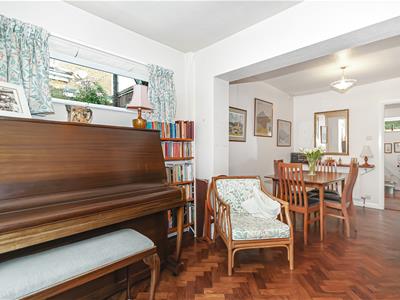 2.97m x 2.72m (9'9 x 8'11)With a rear and side facing uPVC double glazed window, wooden Parque flooring, radiator, power points, and a central ceiling light.
2.97m x 2.72m (9'9 x 8'11)With a rear and side facing uPVC double glazed window, wooden Parque flooring, radiator, power points, and a central ceiling light.
Kitchen
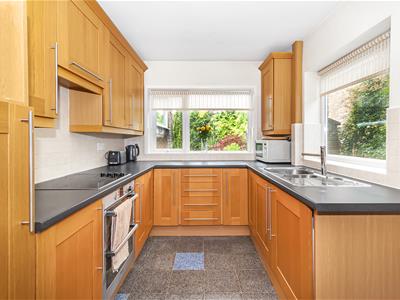 2.41m x 3.61m (7'11 x 11'10)uPVC double glazed window to the rear, and side, tiled flooring, fitted with a range of wall and base units with a contrasting work top, inset sink and drainer with a mixer tap, built in double oven, gas hob with extractor fan, plumbing for a washing machine.
2.41m x 3.61m (7'11 x 11'10)uPVC double glazed window to the rear, and side, tiled flooring, fitted with a range of wall and base units with a contrasting work top, inset sink and drainer with a mixer tap, built in double oven, gas hob with extractor fan, plumbing for a washing machine.
Downstairs WC
1.60m x 1.85m (5'3 x 6'1)Partially tiled, WC and hand wash basin with pedestal, radiator.
First Floor Landing
6.20m x 1.47m (20'4 x 4'10)
Bedroom One and Dressing Room
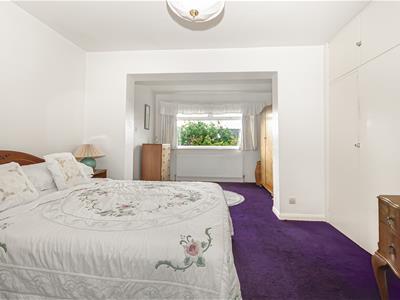 3.56m x 3.40m (11'8 x 11'2)Front facing uPVC double glazed window, built in wardrobes, open plan dressing room, radiator, power points central ceiling lights and access to the en-suite
3.56m x 3.40m (11'8 x 11'2)Front facing uPVC double glazed window, built in wardrobes, open plan dressing room, radiator, power points central ceiling lights and access to the en-suite
En-suite
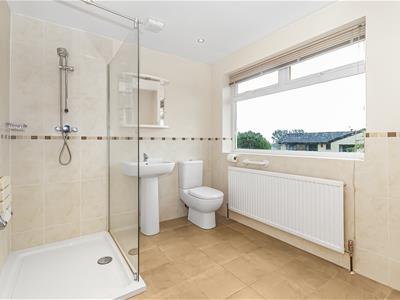 2.77m x 2.46m (9'1 x 8'1)Partially tiled with a front facing opaque uPVC double glazed window, walk in shower cubicle with mains fed thermostatic shower, WC and hand wash basin.
2.77m x 2.46m (9'1 x 8'1)Partially tiled with a front facing opaque uPVC double glazed window, walk in shower cubicle with mains fed thermostatic shower, WC and hand wash basin.
Bedroom Two
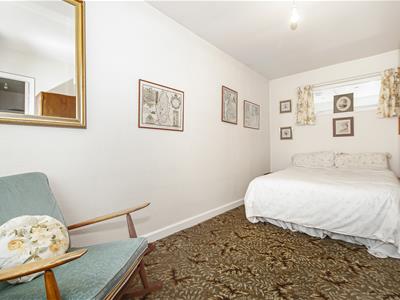 2.95m x 5.82m (9'8 x 19'1)Front facing uPVC double glazed window, built in cupboard, power points, loft access and a central ceiling light.
2.95m x 5.82m (9'8 x 19'1)Front facing uPVC double glazed window, built in cupboard, power points, loft access and a central ceiling light.
Bedroom Three
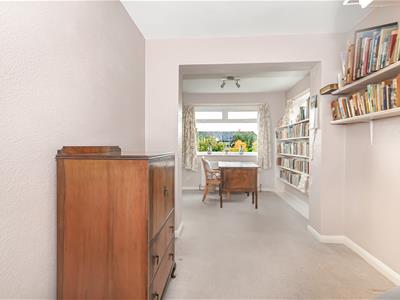 2.49m x 4.67m (8'2 x 15'4)Rear facing uPVC double glazed window, power points and a central ceiling light.
2.49m x 4.67m (8'2 x 15'4)Rear facing uPVC double glazed window, power points and a central ceiling light.
Bedroom Four
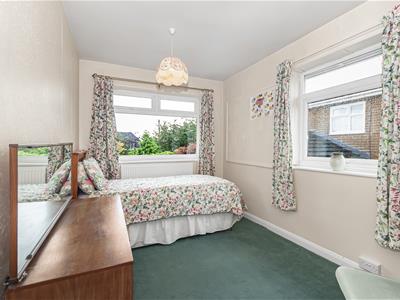 2.44m x 3.94m (8 x 12'11)Rear and side facing uPVC double glazed windows, built in wardrobes, power points and a central ceiling light.
2.44m x 3.94m (8 x 12'11)Rear and side facing uPVC double glazed windows, built in wardrobes, power points and a central ceiling light.
Bathroom
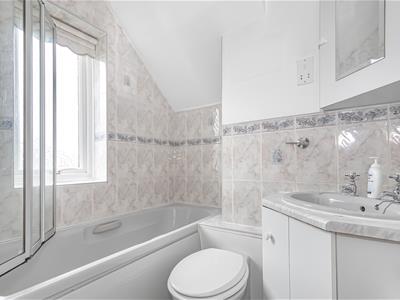 1.70m x 1.80m (5'7 x 5'11)Partially tiled, three piece bathroom suite comprising of a panel enclosed bath, with a thermostatic shower above, low flush WC and a hand wash basin with vanity
1.70m x 1.80m (5'7 x 5'11)Partially tiled, three piece bathroom suite comprising of a panel enclosed bath, with a thermostatic shower above, low flush WC and a hand wash basin with vanity
Rear Garden
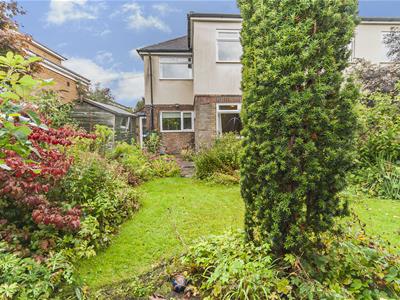 An enclosed private rear garden with a patio area, lawn and mature shrub borders
An enclosed private rear garden with a patio area, lawn and mature shrub borders
Front Garden and Driveway
Parking for two vehicles and a mature shrub borders
Garage
Roller shutter style door.
Energy Efficiency and Environmental Impact
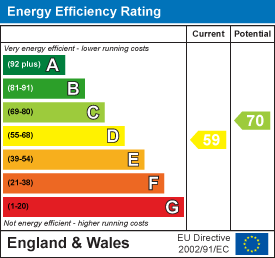
Although these particulars are thought to be materially correct their accuracy cannot be guaranteed and they do not form part of any contract.
Property data and search facilities supplied by www.vebra.com




























