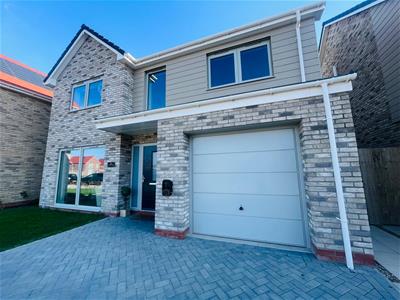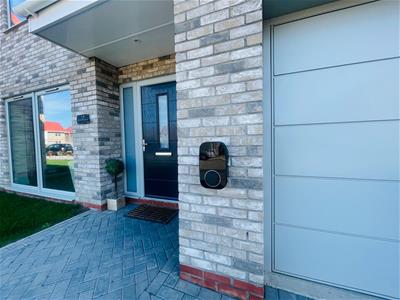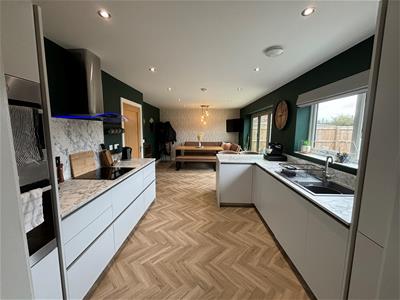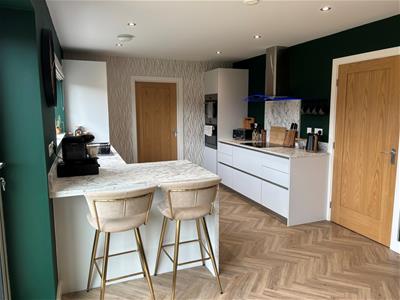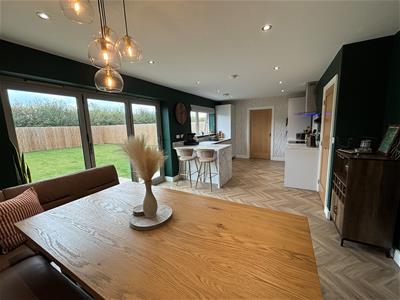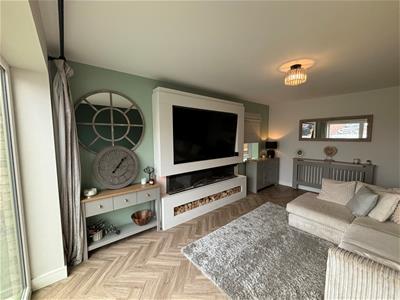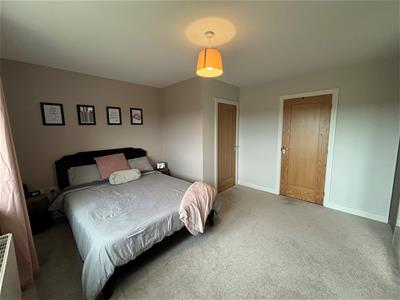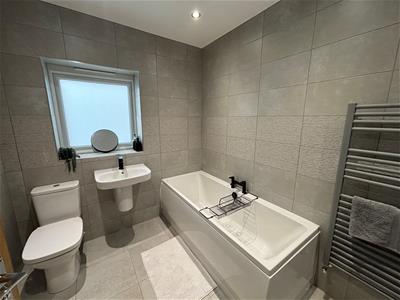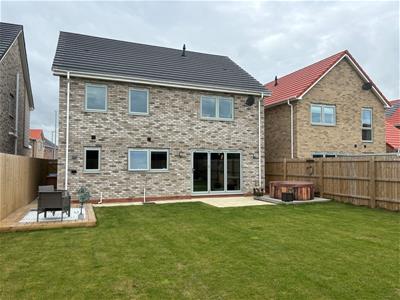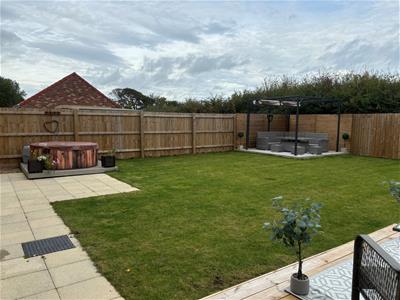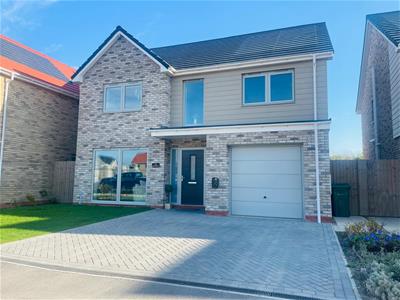
2-4 Newbegin
Hornsea
East Yorkshire
HU8 1AG
Hyde Green, Hornsea
£380,000
4 Bedroom House - Detached
- Turn key ready
- New build family home
- Close to excellent schools, local amenities, and transport links
- Stylish, contemporary interiors
- 4 Spacious bedrooms
- Private drive with access to electric hook up
- Modern designed kitchen with integrated appliances and stylish finishes
- Single garage accessible from inside the home
- Finished to an exceptional quality and attention to detail
*** Turn Key Ready ***
An elegantly designed and beautifully proportioned four-bedroom home, perfectly positioned in the desirable coastal town of Hornsea. Offering contemporary living with close proximity to local schools, shops, and amenities, this property combines style, comfort, and convenience.
The ground floor features a striking open-plan kitchen/diner complete with bi-folding doors that open onto the rear garden — ideal for family life and entertaining. From the central hallway, you’ll find an impressive lounge and for a convenient WC.
Upstairs, the first floor continues to impress with a luxurious master bedroom featuring fitted wardrobes offering plenty of storage and an en-suite shower room. There are three further generous size bedrooms and a beautifully appointed family bathroom, all finished with a touch of modern elegance.
Don't miss the chance to view this delightful property and discover all it has to offer.
Call us now to book your viewing on 01964 533343.
EPC: A, Council Tax Band: E, Tenure: Freehold.
Entrance Hall
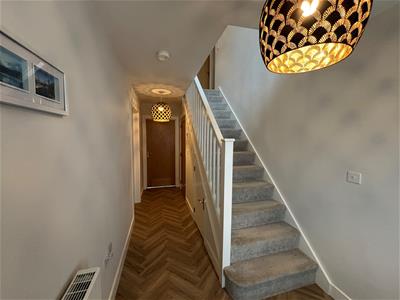 5.15 x 1.98>1.04 (16'10" x 6'5">3'4")Bright, spacious entrance hall with composite double glazed door plus window to the side. LVT flooring compliments this area boasting an under stairs cupboard as well as a spindled banister leading to the first floor.
5.15 x 1.98>1.04 (16'10" x 6'5">3'4")Bright, spacious entrance hall with composite double glazed door plus window to the side. LVT flooring compliments this area boasting an under stairs cupboard as well as a spindled banister leading to the first floor.
Living Room
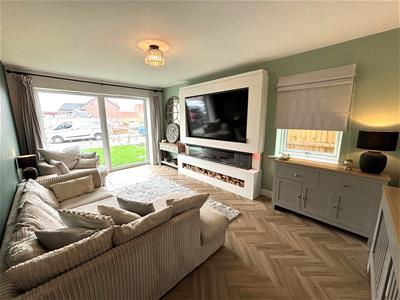 5.15 x 2.35 (16'10" x 7'8")Floor to ceiling front and side facing double glazed windows create a light airy room and are a lovely feature. LVT flooring add style to the home.
5.15 x 2.35 (16'10" x 7'8")Floor to ceiling front and side facing double glazed windows create a light airy room and are a lovely feature. LVT flooring add style to the home.
Kitchen / Diner
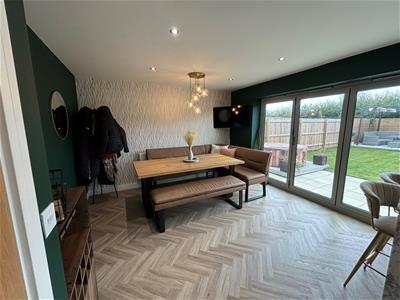 17.13 x 3.20 (56'2" x 10'5")Fully fitted modern kitchen with integrated appliances, dishwasher, fridge/freezer and including double electric oven & induction hob. Bifold doors leading to the rear garden flooding the room with natural light and creating that al fresco feel. LVT wood effect flooring throughout, offering durability and easy maintenance.
17.13 x 3.20 (56'2" x 10'5")Fully fitted modern kitchen with integrated appliances, dishwasher, fridge/freezer and including double electric oven & induction hob. Bifold doors leading to the rear garden flooding the room with natural light and creating that al fresco feel. LVT wood effect flooring throughout, offering durability and easy maintenance.
Utility
3.20 x 1.32 (10'5" x 4'3")Fitted wall units with a practical work surface, providing ample storage and workspace. There is space for a washing machine, along with a vent for a tumble dryer. The room also offers convenient access to the garage and is finished with stylish LVT flooring for durability and easy maintenance. Window facing to the rear
WC
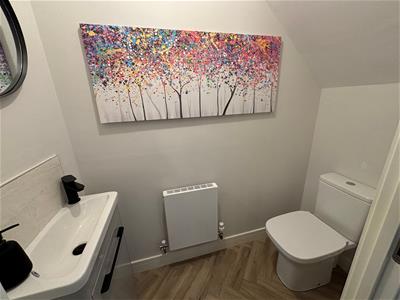 1.86 X 0.86Low level WC, wash and had basin vanity. LVT wood effect flooring.
1.86 X 0.86Low level WC, wash and had basin vanity. LVT wood effect flooring.
First floor Landing
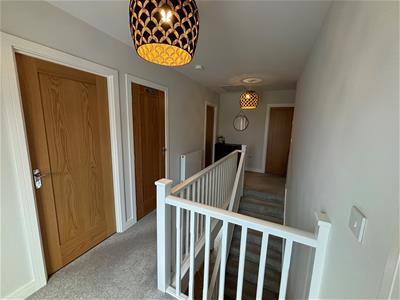 5.70 x 2.05 (18'8" x 6'8")Carpeted and features a spindle banister with a front-facing window providing natural light. There is also access to the loft.
5.70 x 2.05 (18'8" x 6'8")Carpeted and features a spindle banister with a front-facing window providing natural light. There is also access to the loft.
Master Bedroom
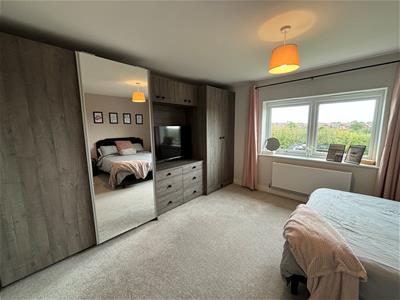 3.91 x 3.91 (12'9" x 12'9")Spacious master bedroom with fitted wardrobes providing plenty of storage, television point, radiator and carpeted throughout. Window facing Rear.
3.91 x 3.91 (12'9" x 12'9")Spacious master bedroom with fitted wardrobes providing plenty of storage, television point, radiator and carpeted throughout. Window facing Rear.
En-suite
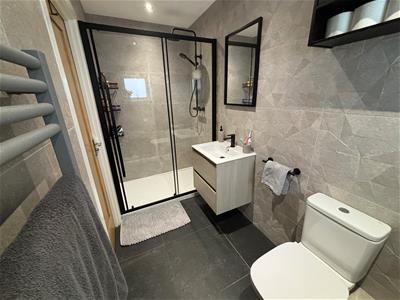 2.74 x 1.36 (8'11" x 4'5")Contemporary tiled floor and walls, a sleek hand basin set within a modern vanity unit, a low-level WC, and a heated towel rail, creating a clean and elegant finish. Window side facing
2.74 x 1.36 (8'11" x 4'5")Contemporary tiled floor and walls, a sleek hand basin set within a modern vanity unit, a low-level WC, and a heated towel rail, creating a clean and elegant finish. Window side facing
Bedroom 2
3.91 x 2.56 (12'9" x 8'4")Two rear-facing windows allowing plenty of natural light. The room is carpeted and includes a central heating radiator.
Bedroom 3
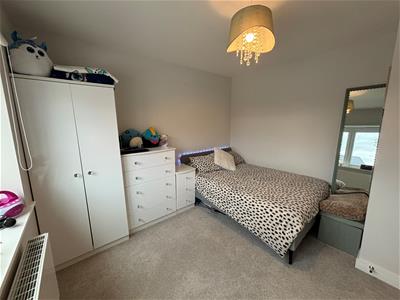 3.18 x 3.30 (10'5" x 10'9")Front-facing window providing natural light, carpeted flooring, and a central heating radiator.
3.18 x 3.30 (10'5" x 10'9")Front-facing window providing natural light, carpeted flooring, and a central heating radiator.
Bedroom 4
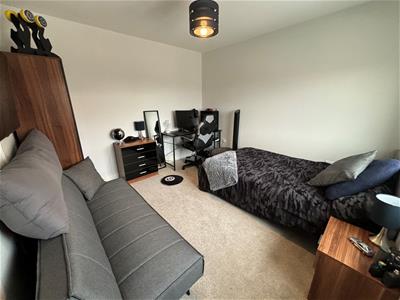 3.16 x 3.46 (10'4" x 11'4")Two front facing window allowing plenty of natural light in, carpeted flooring, and a central heating radiator.
3.16 x 3.46 (10'4" x 11'4")Two front facing window allowing plenty of natural light in, carpeted flooring, and a central heating radiator.
Bathroom
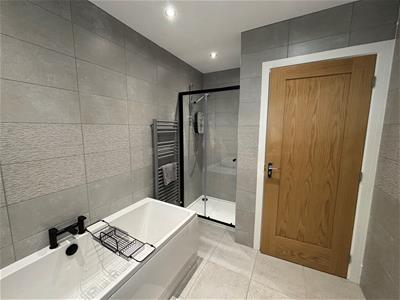 2.15 x 2.13 (7'0" x 6'11")The family bathroom is fitted with a panelled bath with a separate electric shower set within a step-in cubicle. The room features tiled floor and walls, a heated towel rail, and offers a modern, easy-to-maintain finish.
2.15 x 2.13 (7'0" x 6'11")The family bathroom is fitted with a panelled bath with a separate electric shower set within a step-in cubicle. The room features tiled floor and walls, a heated towel rail, and offers a modern, easy-to-maintain finish.
Garage
Convenient access from internal door
Rear garden
Generously sized rear garden, thoughtfully designed with a combination of paved patio and lawned areas — perfect for outdoor dining, relaxation, and family enjoyment.
Front garden & driveway
An appealing front garden partly turf with a private brick paving driveway and convenient electric vehicle hook-up.
About Us
Now well established, our sales team at HPS Estate Agents are passionate about property and are dedicated to bringing you the best customer service we can.
Successfully selling both residential and commercial property locally, our job isn't done until you close the door on your new home. Why not give us a call and try for yourselves - you have nothing to lose and everything to gain.
Disclaimer
Laser Tape Clause - Laser Tape Clause
All measurements have been taken using a laser tape measure and therefore, may be subject to a small margin of error.
Disclaimer - These particulars are produced in good faith, are set out as a general guide only and do not constitute, nor constitute any part of an offer or a contract. None of the statements contained in these particulars as to this property are to be relied on as statements or representations of fact. Any intending purchaser should satisfy him/herself by inspection of the property or otherwise as to the correctness of each of the statements prior to making an offer. No person in the employment of HPS Estate Agents has any authority to make or give any representation or warranty whatsoever in relation to this property.
Valuations
If you are thinking about selling your home our valuer would be delighted to meet to discuss your needs and we are currently offering an unbeatable sales package. Call now for your FREE market appraisal.
Energy Efficiency and Environmental Impact

Although these particulars are thought to be materially correct their accuracy cannot be guaranteed and they do not form part of any contract.
Property data and search facilities supplied by www.vebra.com
