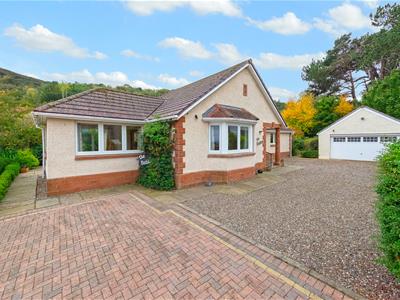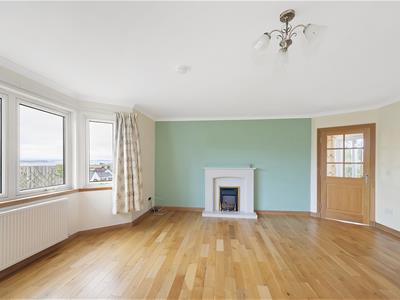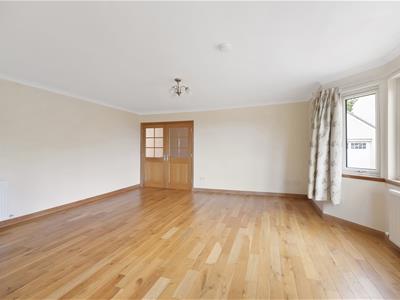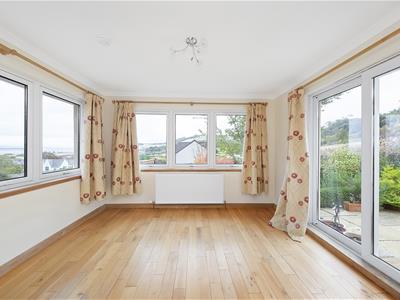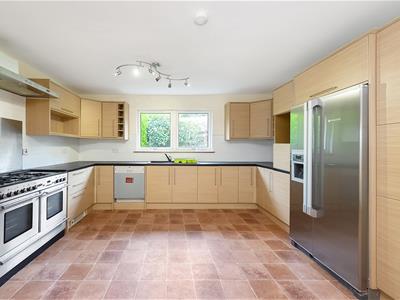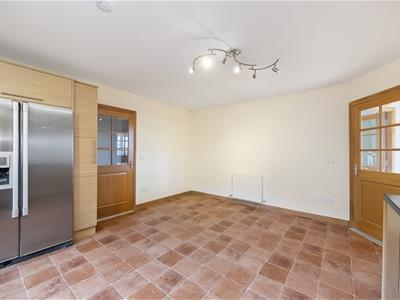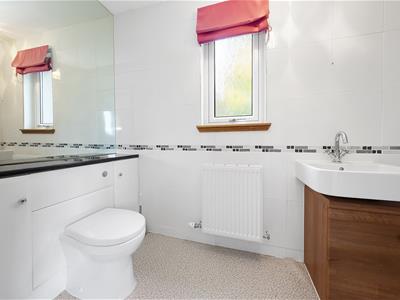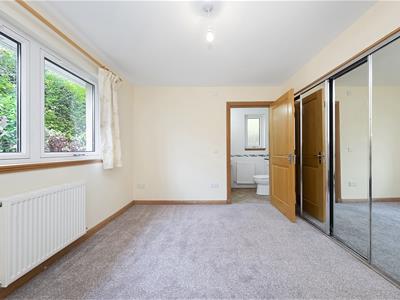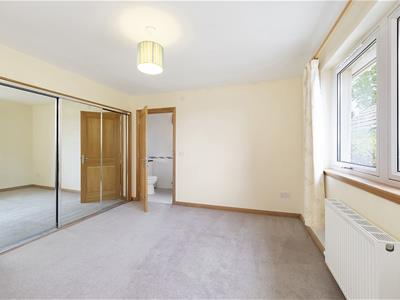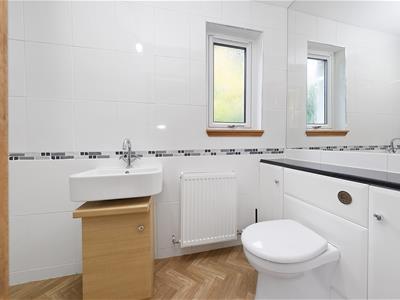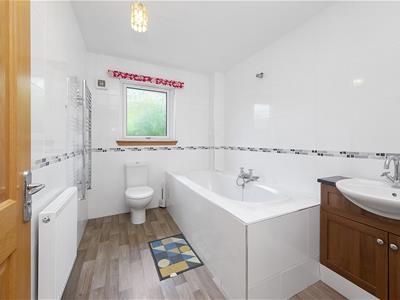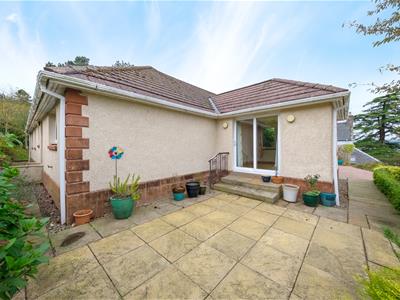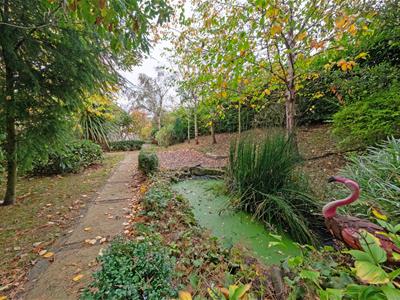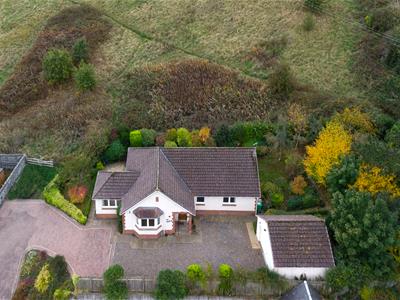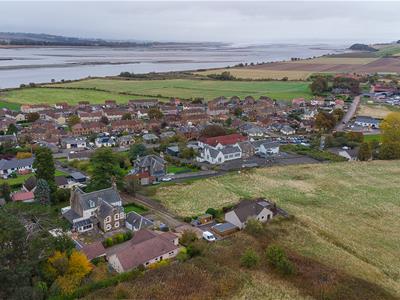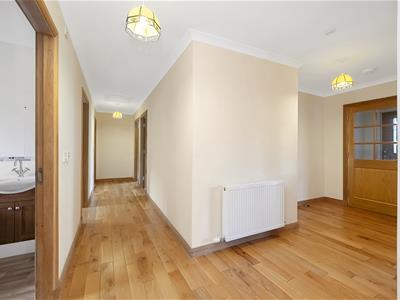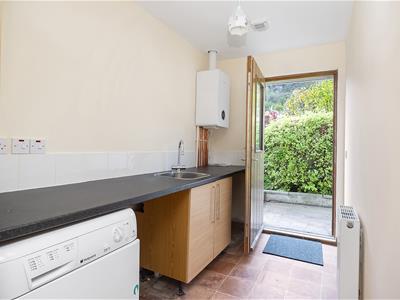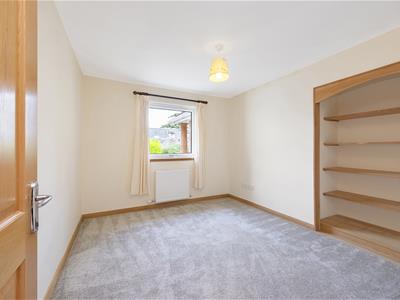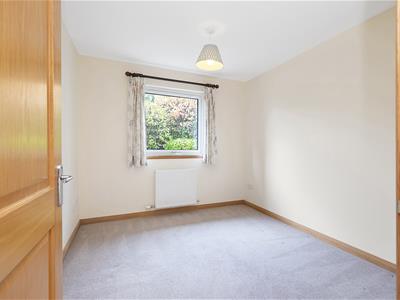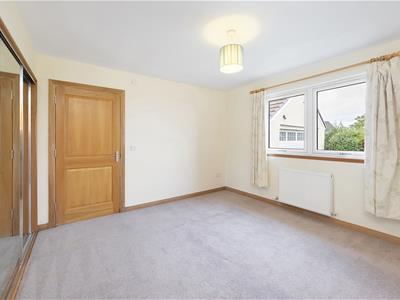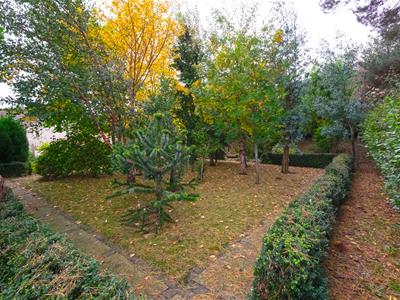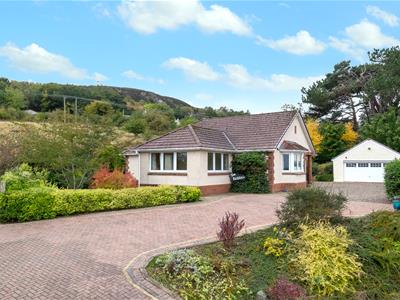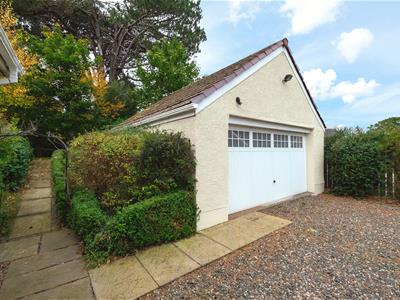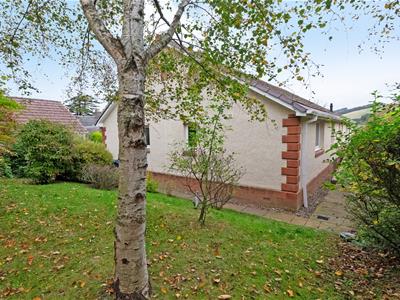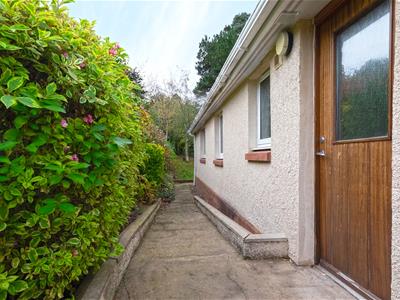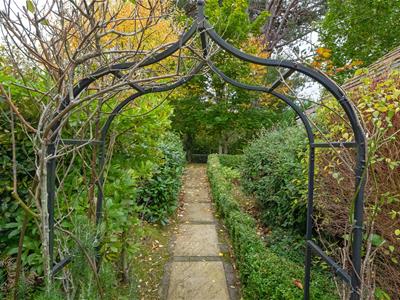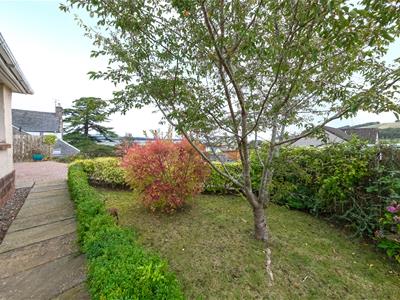The Paddock, Cupar Road, Newburgh
Offers Over £415,000
4 Bedroom House - Detached
- An immaculately presented detached bungalow offering stunning views over the Tay Estuary and beyond
- Entrance vestibule & hallway
- Lounge through to dining room/sun lounge
- Spacious fitted kitchen/breakfast room
- Utility room
- Four bedrooms (Two with en suites)
- Family bathroom
- Gas central heating & double glazing
- Double garage with electric door
- Well established garden grounds surround the property
The Paddock is a delightful, detached bungalow which is located on an elevated position, offering open views over the Tay Estuary and beyond.
The property is entered via the entrance vestibule which offers mirrored storage facilities and a door leads into the hallway which offers a further walk-in storage cupboard and access to the attic. There are quality wooden doors throughout the interior of the property.
The lounge offers a bay window to the front. Feature log effect electric fire with attractive mantelpiece.
Doors from the lounge and the kitchen lead into the dining room/sun lounge which offers two windows to the front and side with views over the Tay Estuary and beyond and sliding doors leading to the rear garden patio area.
The kitchen is fitted with light wood base and wall units, dark sink and drainer. Range gas cooker with five gas rings and two ovens. Integral dishwasher. American style fridge freezer. Window to the rear.
Bedroom one offers a window to the front & mirrored sliding wardrobe facilities. A door leads into the en suite which is fitted with a WC and wash hand basin set within vanity units. Walk in shower cubicle with mixer shower.
Bedroom two offers a window to the rear & mirrored sliding wardrobe facilities. A door leads into the en suite which is fitted with a WC and wash hand basin set within vanity units. Walk in shower cubicle with mixer shower.
Bedroom three offers a window to the front, display shelving and bedroom four offers a window to the rear.
The family bathroom offers a WC, wash hand basin set within vanity unit, bath with shower attachment.
To the front there is a driveway offering parking for several cars and leads to the detached double garage accessed via an electric door.
The delightful, private, established garden surrounds the property and is well stocked with a selection of fruit trees, shrubs and plants.
Private patio area leads from the dining room/sun lounge. A ramp leads to the rear entrance.
Lounge
5.49 x 5.61 (18'0" x 18'4" )
Sun room / Dining room
3.60 x 4.15 (11'9" x 13'7" )
Kitchen
4.24 x 5.82 (13'10" x 19'1" )
Utility
1.71 x 2.93 (5'7" x 9'7" )
Bathroom
2.83 x 2.93 (9'3" x 9'7" )
Bedroom
3.55 x 2.93 (11'7" x 9'7" )
En suite
1.15 x 3.64 (3'9" x 11'11" )
Bedroom
3.90 x 3.43 (12'9" x 11'3" )
En suite
1.15 x 4.05 (3'9" x 13'3" )
Bedroom
2.99 x 3.43 (9'9" x 11'3" )
Bedroom
9'3" x 9'7" (29'6"'9'10"" x 29'6"'22'11"")
Energy Efficiency and Environmental Impact

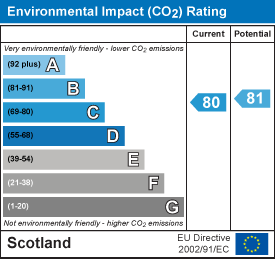
Although these particulars are thought to be materially correct their accuracy cannot be guaranteed and they do not form part of any contract.
Property data and search facilities supplied by www.vebra.com

