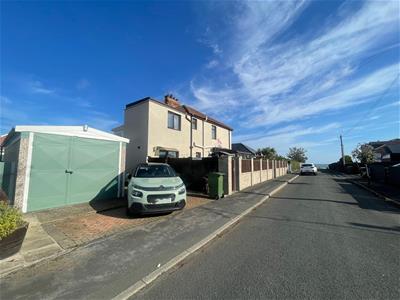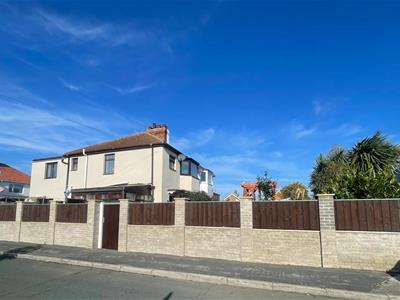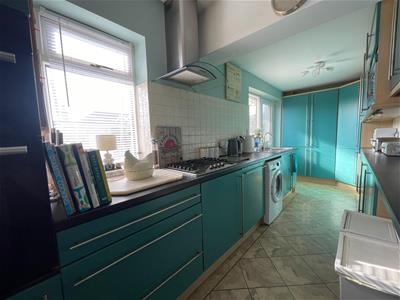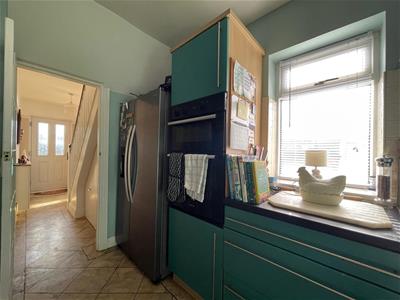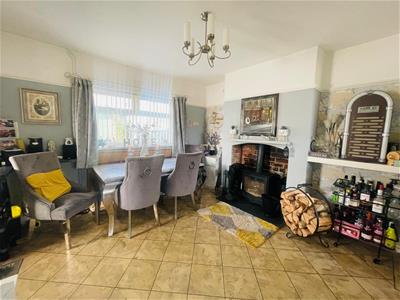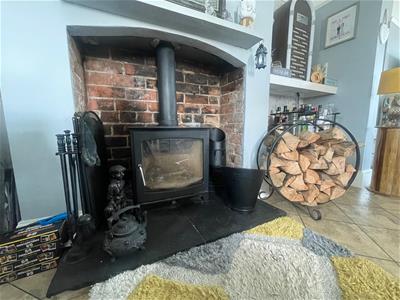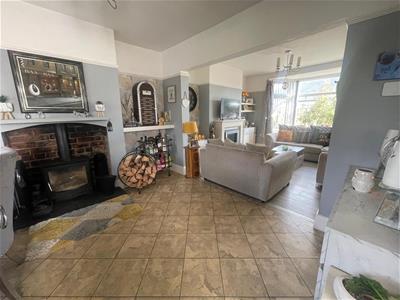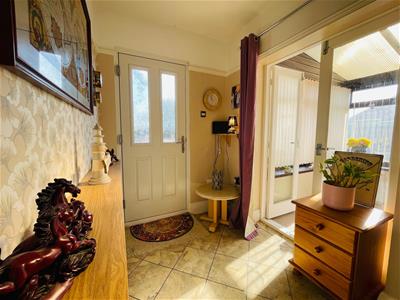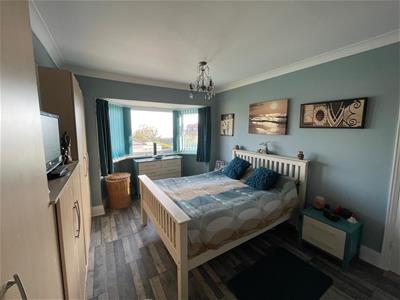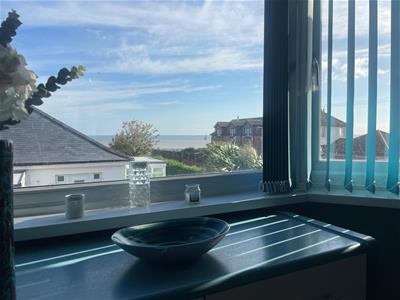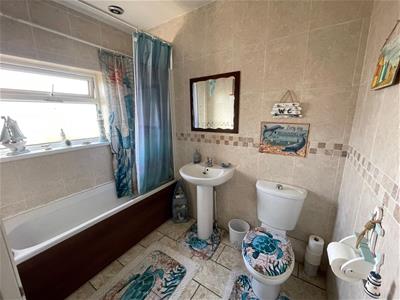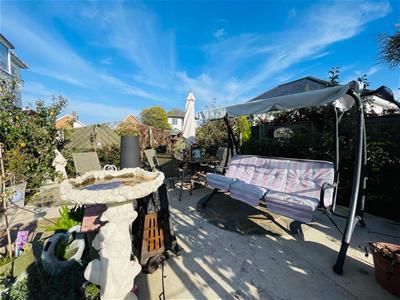
2-4 Newbegin
Hornsea
East Yorkshire
HU8 1AG
Belvedere Park, Hornsea
£250,000
3 Bedroom House - Semi-Detached
- Wake up to amazing sunrises and views of the sea
- Good sized bedrooms
- Wrap around low maintenance gardens
- Stylish galley kitchen with many integrated appliances
- Located in a sought after area close to the coast
- Spacious open plan living /dining room
- Log burner a feature in the dining room
- Family bathroom plus shower room
- South facing garden
- Must be viewed to truly appreciate this wonderful home
Located in the charming area of Belvedere Park, Hornsea, this delightful house offers a perfect blend of comfort and coastal living. With stunning sea views, you can enjoy the beauty of the coastline right from your home. The property is ideally situated just a short stroll from the coast, allowing for leisurely walks along the beach and the opportunity to embrace the refreshing sea air.
This spacious home boasts ample room for both relaxation and entertaining, making it an ideal choice for families or those who enjoy hosting guests. The well-designed galley kitchen provides a functional space for culinary creations, ensuring that meal preparation is both efficient and enjoyable.
Additionally, the property features off-street parking, a valuable asset in this desirable location, providing convenience and peace of mind.
In summary, this house in Belvedere Park is a wonderful opportunity for anyone seeking a coastal lifestyle with the comforts of a spacious home. Don't miss the chance to make this lovely property your own and experience the joys of living by the sea.
Must be viewed to truly to appreciate this
Don't miss out, call us to book your viewing on 01964 533343.
EPC: C, Council Tax Band: B, Tenure: Freehold.
Hall
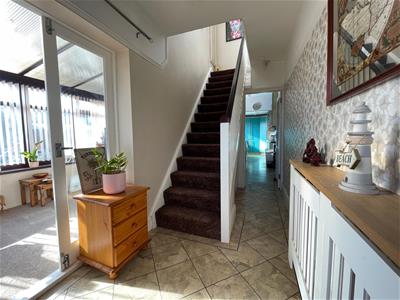 3.96 x 1.67>0.75 (12'11" x 5'5">2'5")Double glazed entrance door with Karndean flooring plus stairs leading to the first floor landing. Boasts an under stairs cupboard, radiator also radiator cover.
3.96 x 1.67>0.75 (12'11" x 5'5">2'5")Double glazed entrance door with Karndean flooring plus stairs leading to the first floor landing. Boasts an under stairs cupboard, radiator also radiator cover.
Conservatory
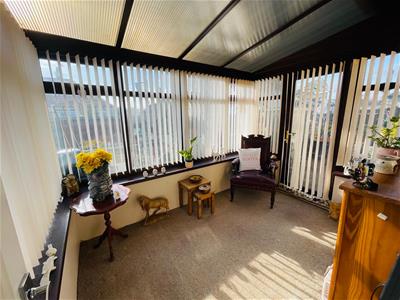 1.89 x 2.96 (6'2" x 9'8")Accessed from the hall through double glass doors. overlooking the side garden. Delightful airy room with double glazed door leading onto the patio area.
1.89 x 2.96 (6'2" x 9'8")Accessed from the hall through double glass doors. overlooking the side garden. Delightful airy room with double glazed door leading onto the patio area.
Kitchen
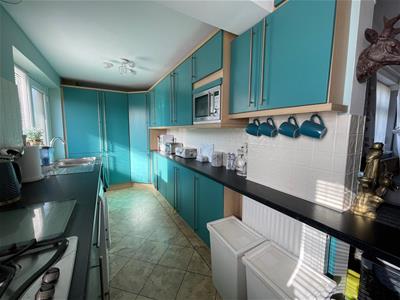 6.16 x 1.89 (20'2" x 6'2")Stylish, well equipped kitchen boasting ample wall and base units plus integrated dishwasher. Laminate work surfaces creating plenty of space. Gas hob with electric double oven for all culinary needs. The Karndean flooring as well as part tiled walls compliment this well planned kitchen.
6.16 x 1.89 (20'2" x 6'2")Stylish, well equipped kitchen boasting ample wall and base units plus integrated dishwasher. Laminate work surfaces creating plenty of space. Gas hob with electric double oven for all culinary needs. The Karndean flooring as well as part tiled walls compliment this well planned kitchen.
Living / Dining Room
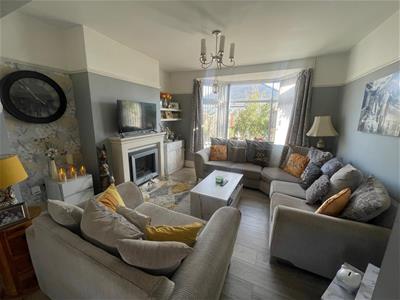 6.79 x 3.67 (22'3" x 12'0")A welcoming dining/living room boasting an electric fire with marble hearth and surround whilst the dining area benefits from a wood burning stove. Bay window in the living area overlooking the rear garden and a window to the rear overlooking the patio. The picture rail adds class to the room whilst the laminate/Karndean flooring compliments the room.
6.79 x 3.67 (22'3" x 12'0")A welcoming dining/living room boasting an electric fire with marble hearth and surround whilst the dining area benefits from a wood burning stove. Bay window in the living area overlooking the rear garden and a window to the rear overlooking the patio. The picture rail adds class to the room whilst the laminate/Karndean flooring compliments the room.
First Floor Landing
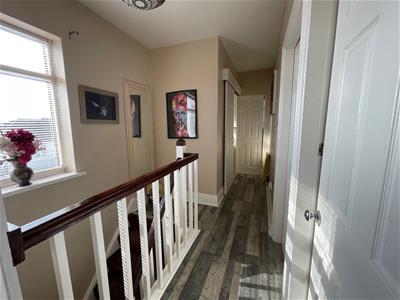 4.60 x 2.08>0.79 (15'1" x 6'9">2'7")Wooden spindled bannister with carpeted flooring leading to bedrooms and bathrooms. Built in airing cupboard creating plenty of storage. Window to the side overlooking the gardens.
4.60 x 2.08>0.79 (15'1" x 6'9">2'7")Wooden spindled bannister with carpeted flooring leading to bedrooms and bathrooms. Built in airing cupboard creating plenty of storage. Window to the side overlooking the gardens.
Master Bedroom
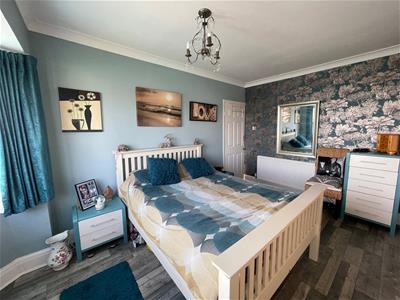 3.83 x 2.83 (12'6" x 9'3")Amazing views of the sea from this room. Fitted wardrobes provide plenty of hanging and storage space. Coved ceilings and laminate flooring add charm to this beautiful airy room.
3.83 x 2.83 (12'6" x 9'3")Amazing views of the sea from this room. Fitted wardrobes provide plenty of hanging and storage space. Coved ceilings and laminate flooring add charm to this beautiful airy room.
Bedroom 2
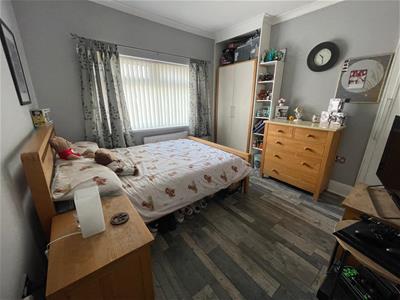 3.10 x 3.09 (10'2" x 10'1")Good sized bedroom overlooking the rear garden. It boasts a built in cupboard plus coving to the ceiling. The access for the loft is in this room. Laminate flooring adds style to the room.
3.10 x 3.09 (10'2" x 10'1")Good sized bedroom overlooking the rear garden. It boasts a built in cupboard plus coving to the ceiling. The access for the loft is in this room. Laminate flooring adds style to the room.
Bedroom 3
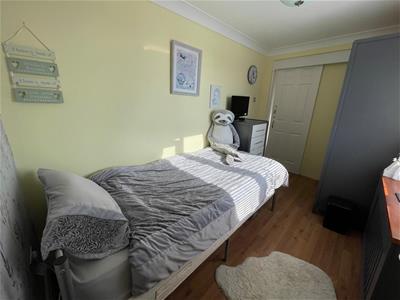 1.92 x 3.49 (6'3" x 11'5")
1.92 x 3.49 (6'3" x 11'5")
Shower Room
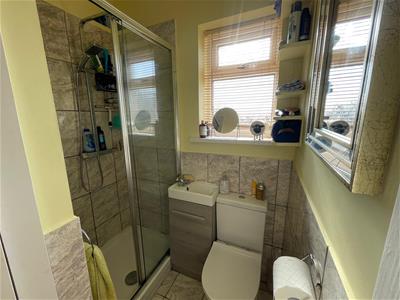 1.63 x 1.12 (5'4" x 3'8")Fully tiled walls and flooring with step in shower cubicle. Boasts a vanity unit plus hand wash basin as well as a low level W.C.
1.63 x 1.12 (5'4" x 3'8")Fully tiled walls and flooring with step in shower cubicle. Boasts a vanity unit plus hand wash basin as well as a low level W.C.
Rear garden
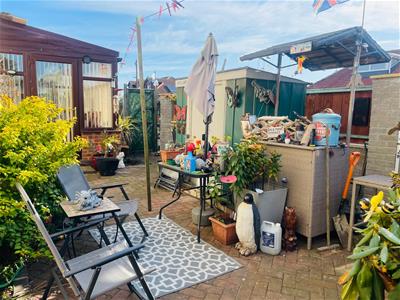 Well established borders and fruit trees. Delightful area to relax and listen to the sea or watch the birds attracted to this wildlife friendly space. It boasts a paved patio plus walled boundaries as well as fenced boundaries creating a secluded garden.
Well established borders and fruit trees. Delightful area to relax and listen to the sea or watch the birds attracted to this wildlife friendly space. It boasts a paved patio plus walled boundaries as well as fenced boundaries creating a secluded garden.
Side garden
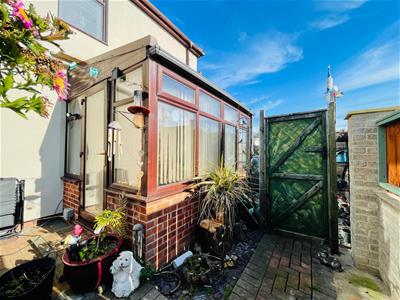 Paved area with gates leading to the rear and front gardens. Walled and fenced boundary.
Paved area with gates leading to the rear and front gardens. Walled and fenced boundary.
Front garden
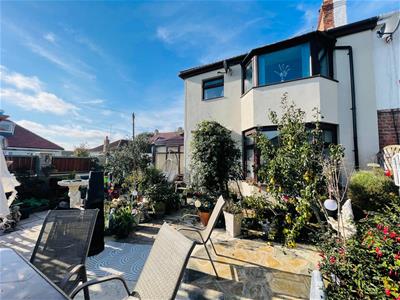 Block paved drive leading to detached garage, shed, and patio area. Fenced boundary leading to the side garden.
Block paved drive leading to detached garage, shed, and patio area. Fenced boundary leading to the side garden.
Garage
Detached concrete style garage with doors. A shed is attached to the garage with an access door to the shed.
About Us
Now well established, our sales team at HPS Estate Agents are passionate about property and are dedicated to bringing you the best customer service we can. Successfully selling both residential and commercial property locally, our job isn't done until you close the door on your new home. Why not give us a call and find out for yourselves - you have nothing to lose and everything to gain.
Disclaimer
Laser Tape Clause All measurements have been taken using a laser tape measure and therefore, may be subject to a small margin of error.
Disclaimer - These particulars are produced in good faith, are set out as a general guide only and do not constitute any part of an offer or a contract. None of the statements contained in these particulars as to this property are to be relied on as statements or representations of fact. Any intending purchaser should satisfy him/herself by inspection of the property or otherwise as to the correctness of each of the statements prior to making an offer. No person in the employment of HPS Estate Agents has any authority to make or give any representation or warranty whatsoever in relation to this property
Valuations
If you are thinking about selling your home our valuer would be delighted to meet to discuss your needs and we are currently offering an unbeatable sales package. Call now for your FREE market appraisal.
Bathroom
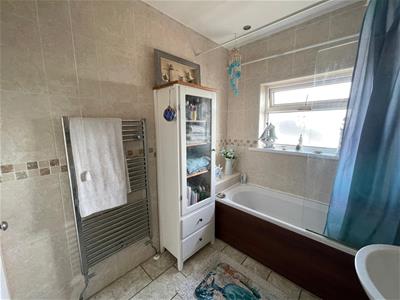 1.94 x 2.40 (6'4" x 7'10")A well proportioned family bathroom fitted with a panelled bath with over bath shower, low level WC and pedestal hand wash basin. The room features tiled floor and walls, a heated towel rail, and offers a modern, easy-to-maintain finish.
1.94 x 2.40 (6'4" x 7'10")A well proportioned family bathroom fitted with a panelled bath with over bath shower, low level WC and pedestal hand wash basin. The room features tiled floor and walls, a heated towel rail, and offers a modern, easy-to-maintain finish.
Energy Efficiency and Environmental Impact

Although these particulars are thought to be materially correct their accuracy cannot be guaranteed and they do not form part of any contract.
Property data and search facilities supplied by www.vebra.com
