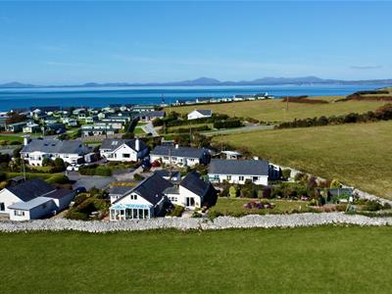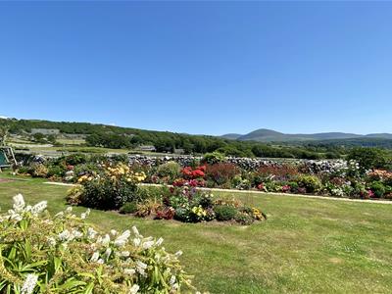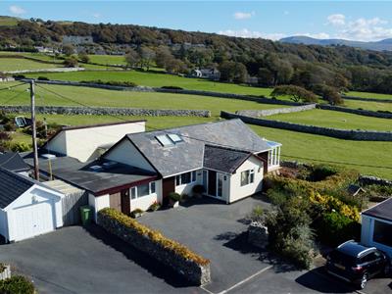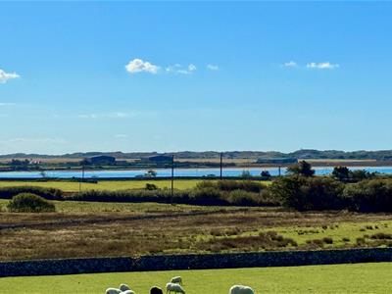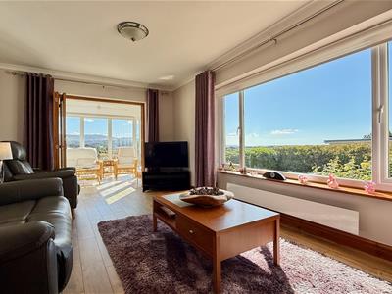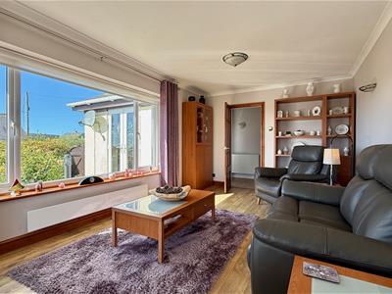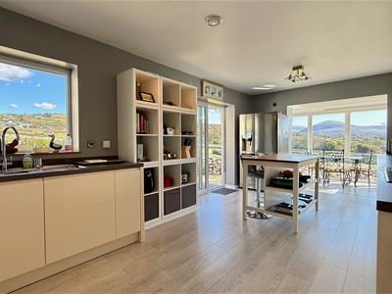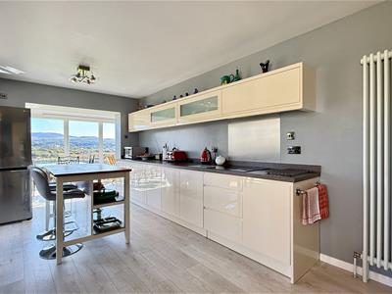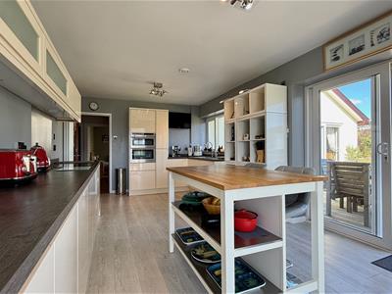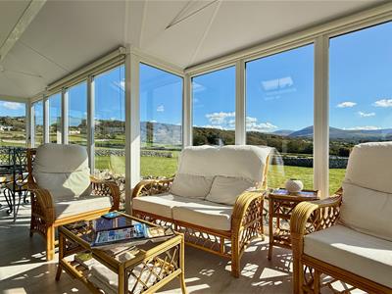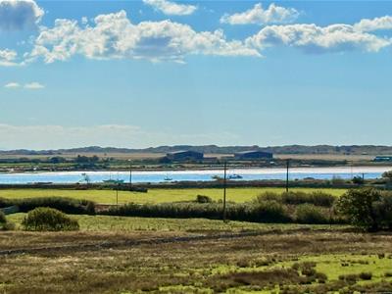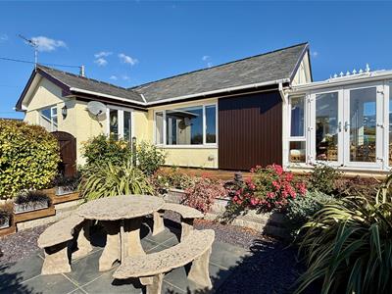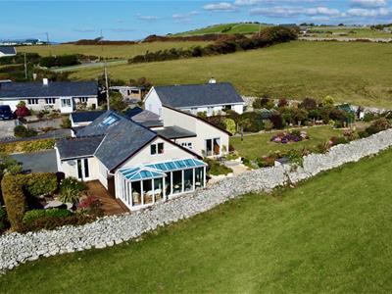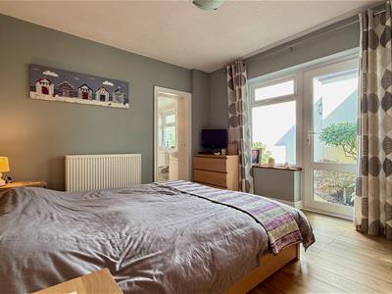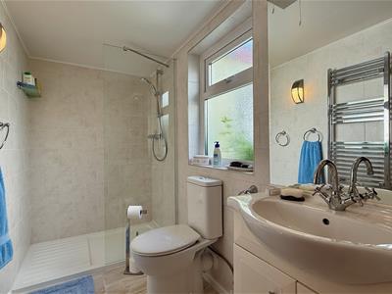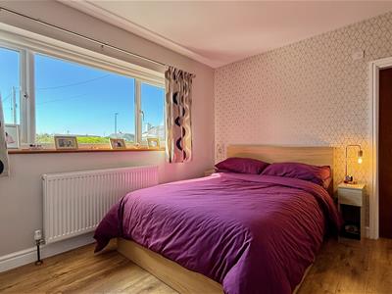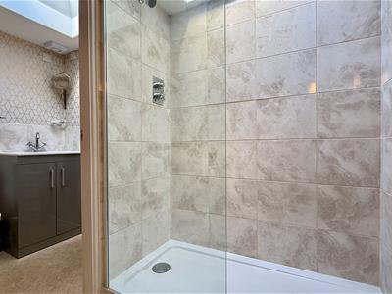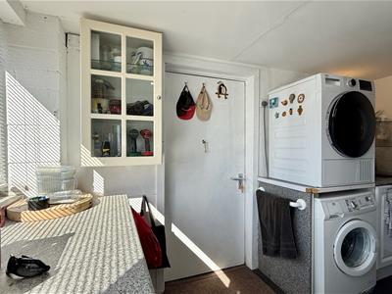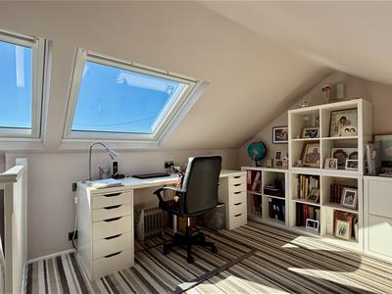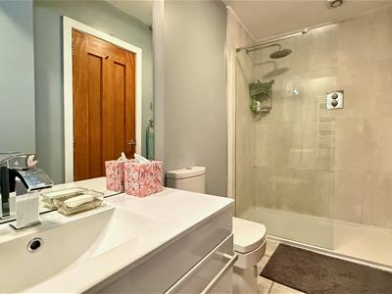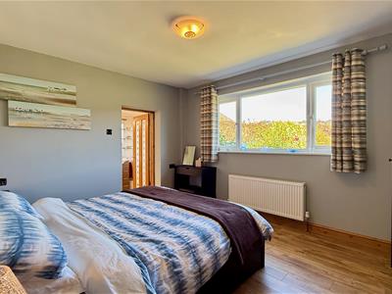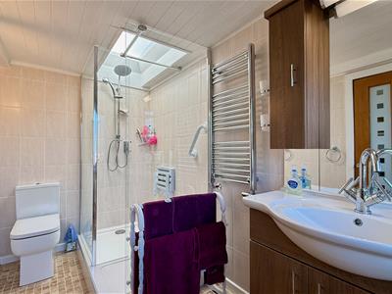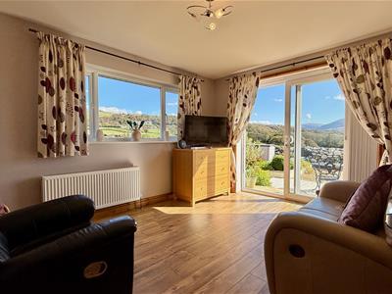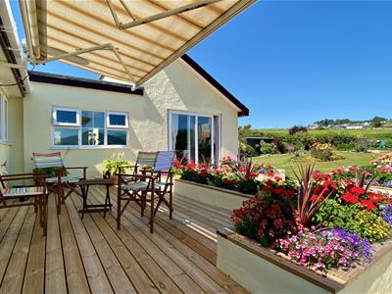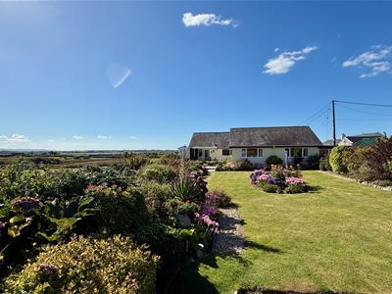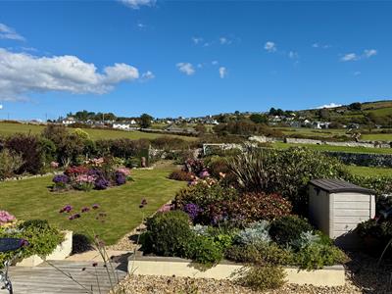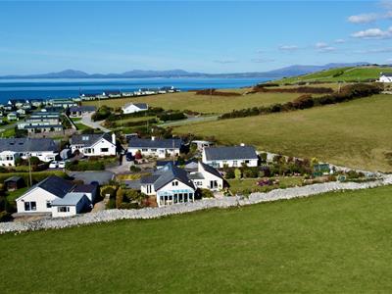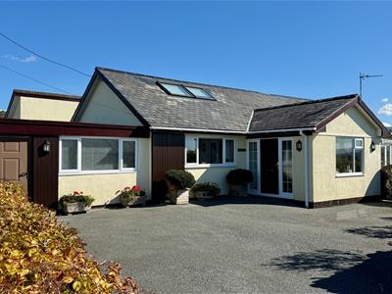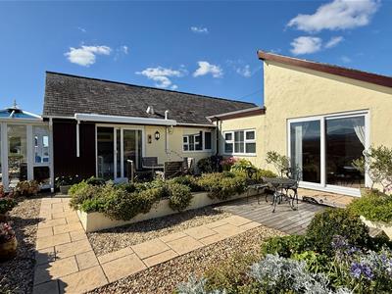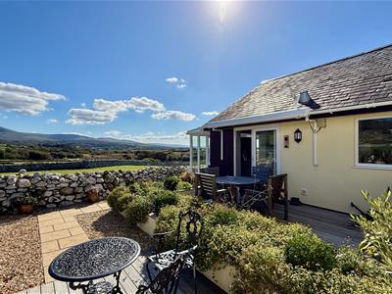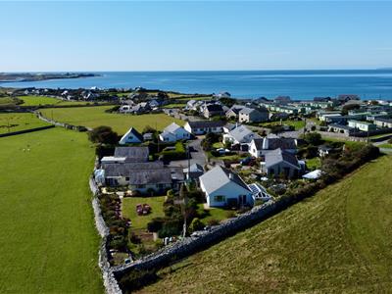
Monopoly Buy Sell Rent
Tel: 01341 475000
1a Tyn Celyn,
Sarn Hir
Llanbedr
Gwynedd
LL45 2HN
Llandanwg, Harlech
£515,000
4 Bedroom Bungalow - Detached
- Beautiful estuary, mountain and rural views
- Exceptional extended bungalow with flexible layout and converted loft space (approx 300 sqm total)
- Two reception rooms, 3/5 bedrooms, 3 en-suites, additional shower room and extra cloakroom
- Large and very private corner plot backing onto fields in quiet small cul de sac
- Walking distance of award winning sandy beach
- Lovely private and sunny colourful mature level garden with multiple seating areas and views.
- Mediterranean style unique inner courtyard
- Workshop/hobby area plus large attic room plus home office
- Plentiful parking
- Extremely well presented and maintained with central heating and double glazing
An exceptional extended bungalow with attic conversion, annexe potential and uninterrupted views spanning approximately 300 square metres
Just minutes walk from the award winning Llandanwg beach, this outstanding property occupies a very generous private corner plot, bordered by fields with uninterrupted views of the beautiful estuary and the Moelfre.
This immaculate and contemporary home boasts flexible accommodation with three to five double bedrooms, three en-suites, plus an additional shower room and WC. The well planned layout is ideal for various lifestyles, perfect for growing families, privacy and independence for elderly relatives, or teenagers wanting their own space, visitors and those with limited mobility.
A unique internal courtyard adds a charming Mediterranean feel, creating a serene oasis.
The property features two to three reception rooms, including a stunning large conservatory with far reaching views. An attic conversion provides perfect home office/hobby/bedroom 5 and leads on to a huge boarded attic store room.
The beautifully colourful and exceptionally private garden is immaculately presented and well-maintained, providing a perfect backdrop for outdoor enjoyment. Three sets of patio/French doors allow easy access to the numerous secluded seating areas throughout the garden offering tranquil spots to unwind and appreciate the surrounding beauty.
Benefitting full double glazing and central heating, it is situated in a quiet cul-de-sac, convenient for transport links and has plenty of parking plus a spacious workshop storage area. This home is a rare find, combining elegance, functionality, and a stunning location. Don’t miss the opportunity to make this exceptional property your own.
Entrance Porch/Sun Room
From the driveway the front door opens to a glazed porch with seating area and French doors opening to the side garden. This is a perfect space for coats and boots and also a quiet spot to sit and enjoy the garden.
Hallway
The hallway has doors to the main ground floor accommodation plus door to the self contained annexe and additional shower room. There is a large under stairs cupboard and engineered oak flooring throughout.
Lounge
6.2 x 3.3 (20'4" x 10'9")Bright and airy with a huge picture window providing spectacular estuary views across the fields and also of the patio garden directly in front. Bi-folding doors open to the conservatory.
Breakfast Kitchen
6.4 x 3.5 (20'11" x 11'5")A spacious and well equipped contemporary kitchen with a range of wall and base units plus central island with stools. An archway leads to the conservatory framing the view of the Moelfe perfectly, patio doors open to the garden and decked area, perfect for alfresco dining.
With double oven/grill, hob with extractor over, sink under the window and space for a large American style fridge freezer.
Conservatory
12.6 x 2.2(max) (41'4" x 7'2"(max))The conservatory spans the width of the house and benefits from beautiful estuary, mountain and rural views. French doors lead to the garden and to a private seating area, internally the lounge and kitchen open to the conservatory creating a wonderful flow.
There is ample space for both comfy seating and a dining table and chairs.
Utility Room
3.6 x 1.9 (max) (11'9" x 6'2" (max))The utility room benefits from wall and base units with a counters over. There is plumbing and space for both a washing machine and a tumble drier and a stainless steel sink. A window looks to the driveway and a door leads to the rear workshop/storage area and out to the drive.
Principal Bedroom
3.9 x 3.2 (12'9" x 10'5")A large double with window and door to the inner courtyard and door to en-suite.
En-Suite Principal Bedroom
Well appointed with walk in shower, low level WC and hand basin in vanity unit with mirror and cabinet above, fully tiled walls and attractive mosaic tiled floor. With heated towel rail, roof light and obscure window.
Bedroom 2
4 x 3.3 (13'1" x 10'9")A generous double with window to the side and door to ensuite. Stairs lead to the first floor.
En-Suite Bedroom 2
1.3 x 1.3 (4'3" x 4'3")A large en-suite with walk in shower and tiled enclosure, door to WC where there is a low level WC and hand basin in vanity unit. The en-suite has part tiled walls, two roof light windows and a heated towel rail.
Bedroom 3/Home Office
3.10 x 4.7 (10'2" x 15'5")On the first floor with two large roof light windows this is a perfect home office, hobby room or over flow accommodation. With some restricted head room, under eaves storage and door to attic store room. Sea views from the roof lights.
Shower Room
3.4 x 1.5 (11'1" x 4'11")Having a large walk in shower, large hand basin in vanity unit, low level WC, heated towel rail, tiled floor and part tiled walls.
Sitting Room
4.10 x 3.3 (13'5" x 10'9")Quiet relaxing additional private sitting room with engineered oak flooring, window to garden and patio doors opening to patio area with views to the fields, Moelfre and estuary. This could equally lend itself to being a large double bedroom with direct access to the garden.
Living Space/Utility
4.1 x 3 (13'5" x 9'10")A multi purpose area with storage units, counter and sink. Light and airy the window looks out to the garden and a door opens to the inner courtyard.
Bedroom 4
4 x 3 (13'1" x 9'10")A generous double with window to garden, engineered oak flooring and door to en-suite.
En-Suite
3 x 1.6 (9'10" x 5'2")Beautifully appointed with large walk in shower, WC, hand basin in vanity unit with mirror and shelving over, heated towel rail and window and roof light window providing plenty of natural light.
Rear Hallway/Workshop and Storage
To the rear is a long wide passageway running the width of the entire property and having door to the driveway to the front, door to rear garden and door to inner courtyard and utility connecting the whole of the property and providing discrete private entrance to bedroom 2.
There is plenty of workshop and storage space in this useful area.
Inner Courtyard
The charming inner courtyard is a unique feature. This sheltered area has seating areas and shrubs and plants providing a tranquil serene retreat. Doors lead to the main accommodation also to the principal bedroom and to the rear passage and out to the driveway.
Attic Store Room
3.1 x 7.9 (10'2" x 25'11")A huge boarded attic with plastered ceiling, window to the rear with views, power, lighting and under eaves storage. A fantastic storage space with opportunity for development into multiple uses.
WC
Off the rear hallway there is an additional WC, perfect for popping into when gardening.
Gardens
The gardens are exceptional, there is a large flat lawn bordered by flowers and shrubs and the whole area is a riot of colour. There are multiple seating areas, decked and flagged and the garden is bound by stone walling bordering onto fields with incredible rural, estuary and mountain views.
The sunny gardens are very private with areas for growing vegetables, composting and just relaxing and taking in the beautiful surroundings.
Additional Infomation
The property is connected to mains electricity, water and drainage. It is double glazed with oil fired central heating.
Article 4
The property is class C3 primary residential.
Llandanwg and its Surrounds
Llandanwg between Barmouth and Harlech, is famous for its beautiful beach and medieval church in the dunes which stands just a stone’s throw from the sea. The beach is sheltered from strong winds, making it a perfect place for relaxation. It’s popular with fishermen – the local catch includes dogfish, bass, flatfish and mackerel. It has its own beachside cafe and Pensarn Harbour is nearby. The Welsh Coastal path and other scenic walks are on the doorstep. It has a railway station served by the Cambrian Coastline railway which offers links to local towns, the Midlands and beyond. It’s close to the castle town of Harlech, a popular resort offering a range of facilities including shops, schools, swimming baths, petrol station and the Royal St David’s Golf Club.
Energy Efficiency and Environmental Impact
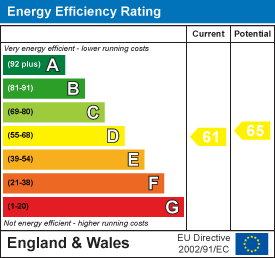
Although these particulars are thought to be materially correct their accuracy cannot be guaranteed and they do not form part of any contract.
Property data and search facilities supplied by www.vebra.com
