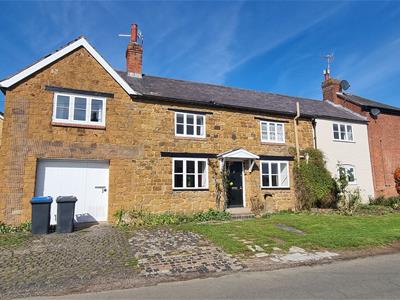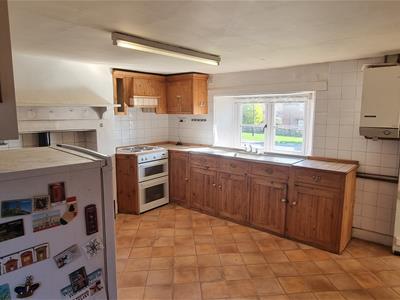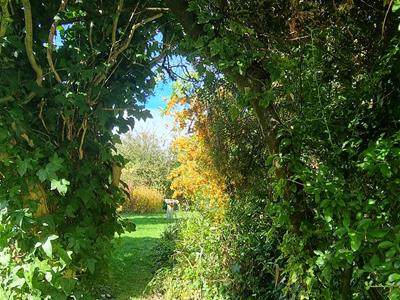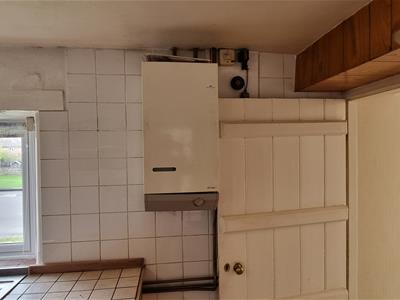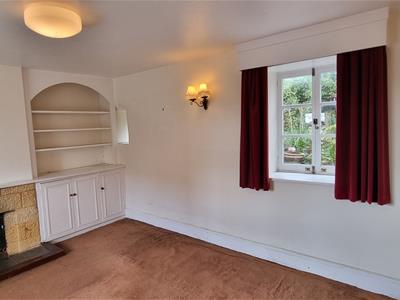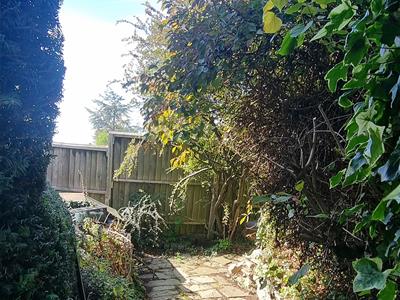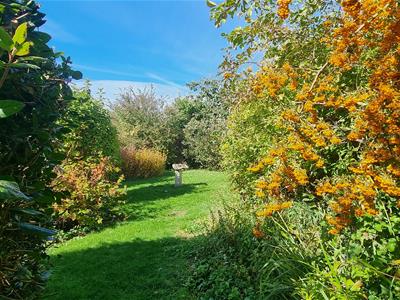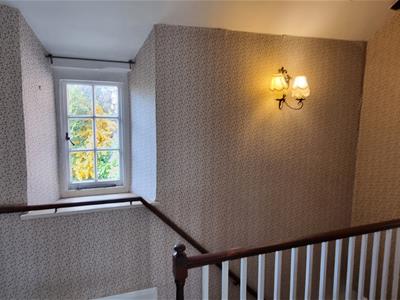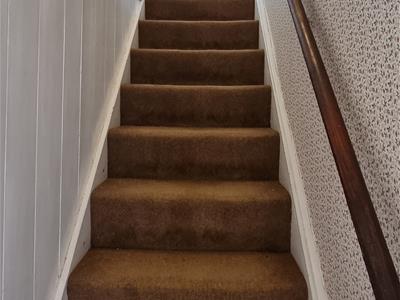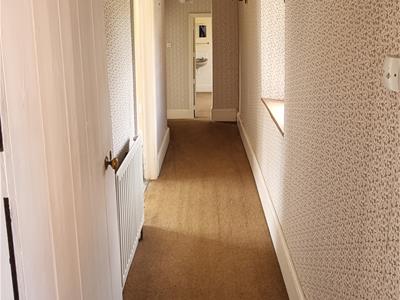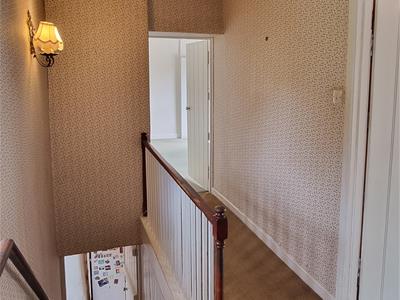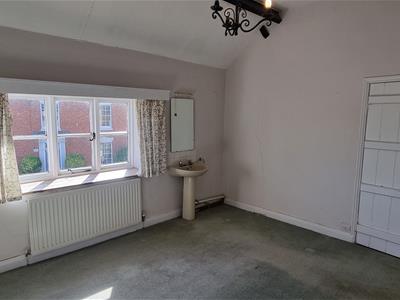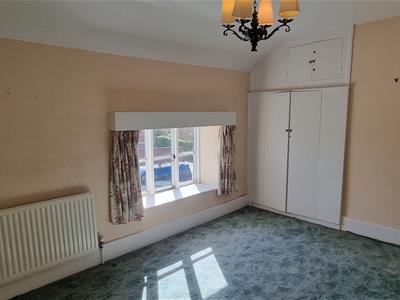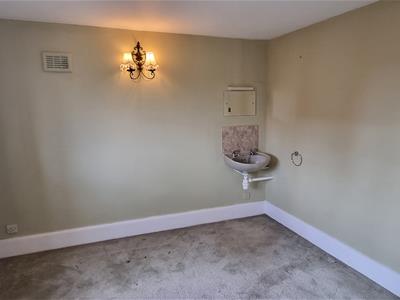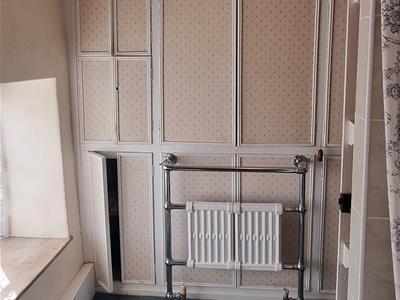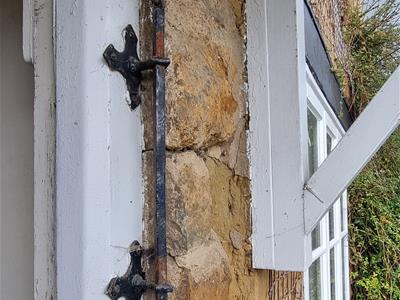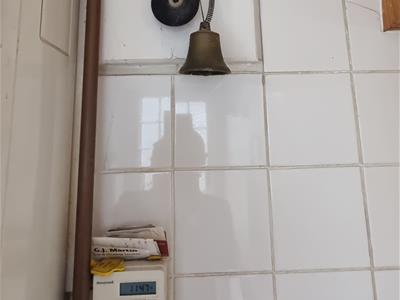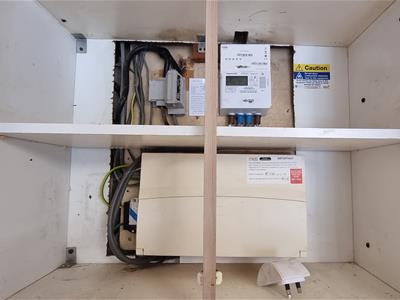
4 Cressida Close
Warwick Gates
Heathcote
Warwick
CV34 6DZ
New Street, Napton, Southam
Asking Price £500,000 Sold (STC)
4 Bedroom Cottage - Semi Detached
- No Onward chain
- Fantastic Opportunity
- Village Locatio
- Garage and Drive
- Gas Central heating
- C Tax E EPC F
This is a delightful four-bedroom, semi-detached cottage in the picturesque village of Napton.
Cherished by the same family for over 55 years, the home is fully habitable but offers an opportunity for modernization.
The ground floor includes a lounge, dining room, and a spacious kitchen/diner. Upstairs, there are four large bedrooms, each with a wash basin.
Outside, the property features a front garden with a driveway and garage, and a beautiful terraced rear garden filled with mature fruit trees and shrubs.
Offered with no onward chain, this property provides a tranquil and private living space with vacant possession.
No Onward chain.
A delightful four-bedroom, semi-detached cottage in the picturesque village of Napton. This cherished family home, in the same ownership for over 55 years, is now available for sale.
The property has been lovingly maintained and is fully habitable, though it offers an exciting opportunity for modernization. The ground floor features an entrance hall, lounge, dining room, and a spacious kitchen/diner. A rear lobby leads to the outside. Upstairs, you'll find four generously sized bedrooms, all equipped with their own wash basins. A family bathroom and a separate WC complete the first floor.
Outside, the property boasts a front garden with a driveway and garage. The beautiful rear terraced garden is a highlight, filled with mature fruit trees, flowers, and shrubs, offering a tranquil and private outdoor space.
Additional features include a mix of UPVC and sealed unit double glazing and gas central heating. The home even retains some of its original character, including the classic pull doorbell. Offered with vacant possession.
Viewings are restricted to proceedable buyers with AIPs.
Draft & Viewing restrictions - Importants .
The details have not been checked by the vendors as yet.
NB. Viewings will be restricted to proceedable buyers only, with an AIP in place. or cash, proof will be requested.
Council Tax Stratford Upon Avon E
EPC
Entrance Hall
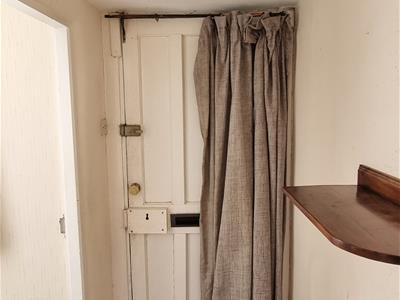 Via a wooden front door, complete with a Portière rod for the curtain, doors to the Living room and the dining room
Via a wooden front door, complete with a Portière rod for the curtain, doors to the Living room and the dining room
Living room
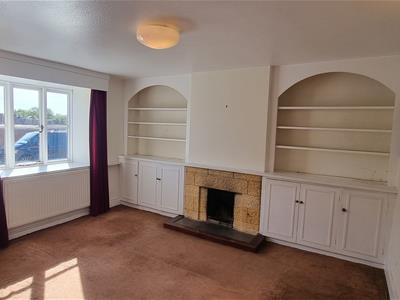 4.42m x 3.96m (14'6 x 13)Window to front and rears, fire place with with cupboards to either side
4.42m x 3.96m (14'6 x 13)Window to front and rears, fire place with with cupboards to either side
Dining room
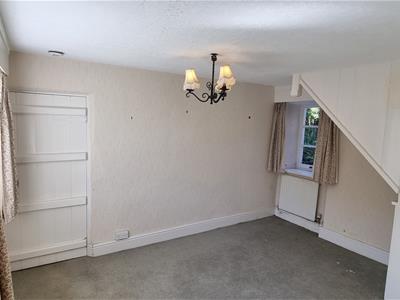 3.96m x 3.07m (13' x 10'1)Window to front and rears, cupboards, radiator
3.96m x 3.07m (13' x 10'1)Window to front and rears, cupboards, radiator
Kitchen diner
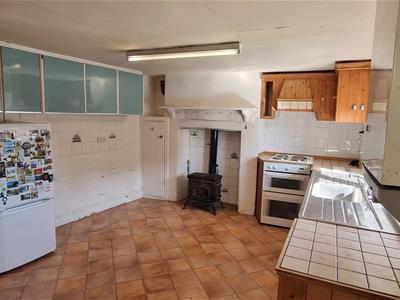 4.42m x 3.76m (14'6 x 12'4)UPVC Double glazing to front. The kitchen is fitted to a period, it is functional , but will want updating, the boiler, oiler Electric board are both in the kitchen. There also some lovely features like th cast iron stove and the front door chime.
4.42m x 3.76m (14'6 x 12'4)UPVC Double glazing to front. The kitchen is fitted to a period, it is functional , but will want updating, the boiler, oiler Electric board are both in the kitchen. There also some lovely features like th cast iron stove and the front door chime.
Reat Loby
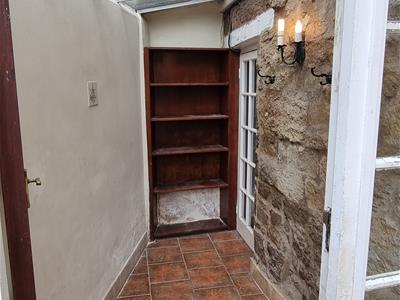 Windows and door doors to rear
Windows and door doors to rear
Stairs and landing
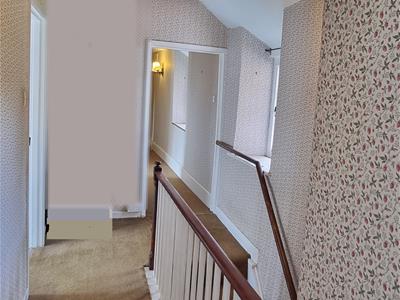 Windows to the rear, doors to -
Windows to the rear, doors to -
Bedroom 1
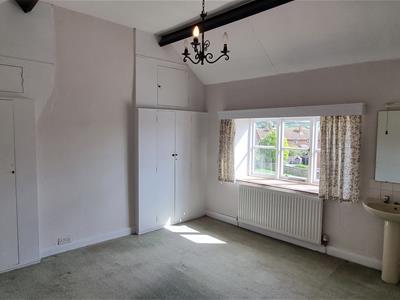 3.96m x 3.96m (13' x 13')Double glazed window to the front with views, Radiator, built in wardrobes. Wash Basin.
3.96m x 3.96m (13' x 13')Double glazed window to the front with views, Radiator, built in wardrobes. Wash Basin.
Bedroom 2
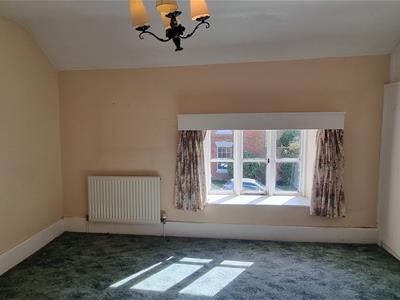 4.09m x 3.10m (13'5 x 10'2)Double glazed window to the front, Radiator, built in wardrobes. Wash Basin.
4.09m x 3.10m (13'5 x 10'2)Double glazed window to the front, Radiator, built in wardrobes. Wash Basin.
Bedroom 3
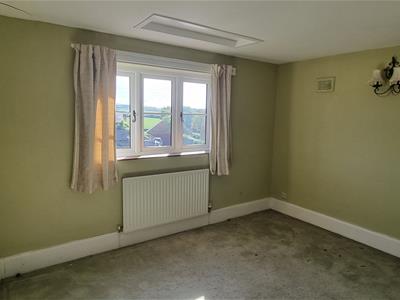 3.61m x 3.10m (11'10 x 10'2)Double glazed window to the front with views, Radiator, built in wardrobes. Wash Basin.
3.61m x 3.10m (11'10 x 10'2)Double glazed window to the front with views, Radiator, built in wardrobes. Wash Basin.
Bedroom 4
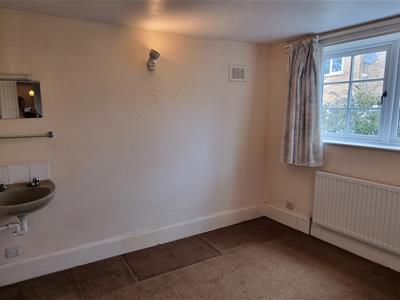 3.30m x 2.44m (10'10 x 8)Double glazed window to the rea with views, Radiator, Wash Basin.
3.30m x 2.44m (10'10 x 8)Double glazed window to the rea with views, Radiator, Wash Basin.
Bathroom
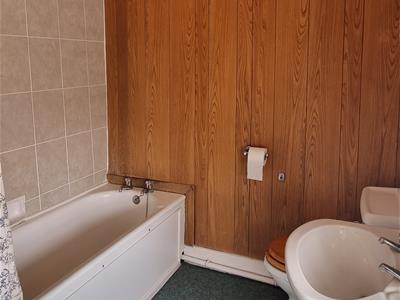 Double glazed window to the front, Radiator, Airing cupboards. 3 piece suite with panelled bath, wash hand basin and low level WC. radiator..
Double glazed window to the front, Radiator, Airing cupboards. 3 piece suite with panelled bath, wash hand basin and low level WC. radiator..
WC
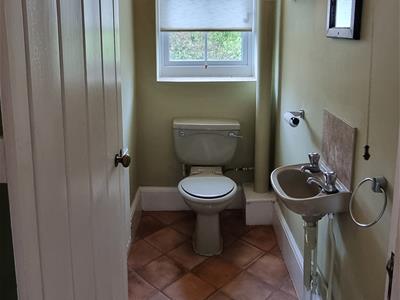 Window to rear, suite comprising a Low level wc, wash hand basin
Window to rear, suite comprising a Low level wc, wash hand basin
Front
Rear
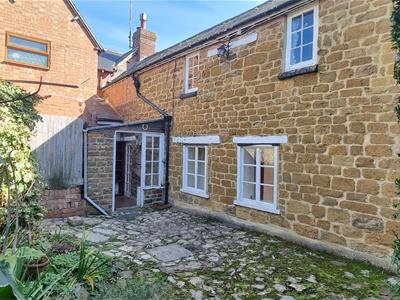
Garage
6.50m x 3.61m (21'4 x 11'10)
Additional Features
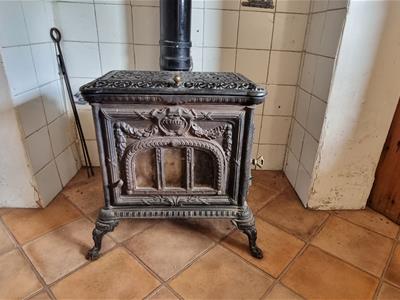 This include the Stove, Door bell pull.
This include the Stove, Door bell pull.
Energy Efficiency and Environmental Impact

Although these particulars are thought to be materially correct their accuracy cannot be guaranteed and they do not form part of any contract.
Property data and search facilities supplied by www.vebra.com
