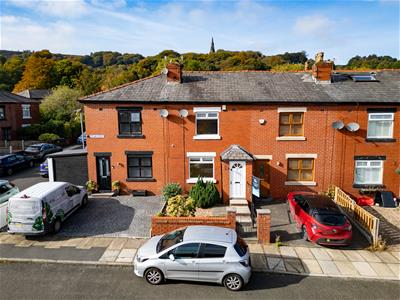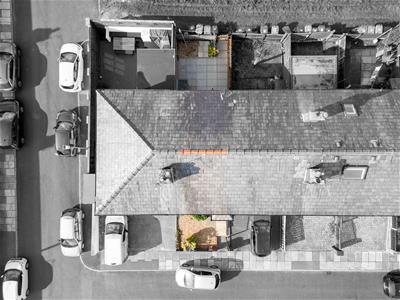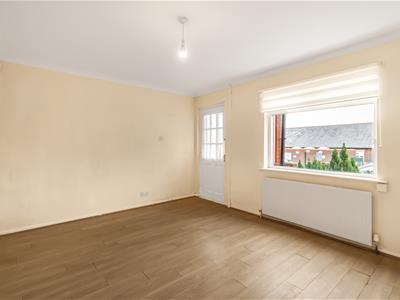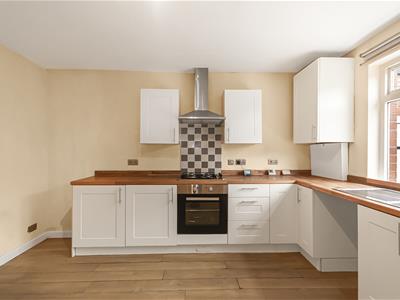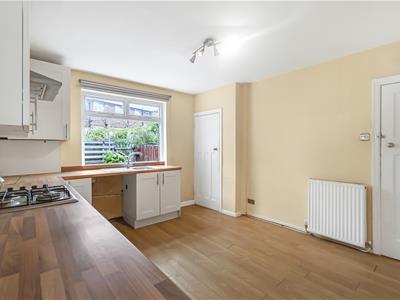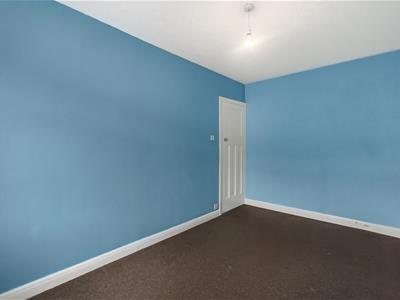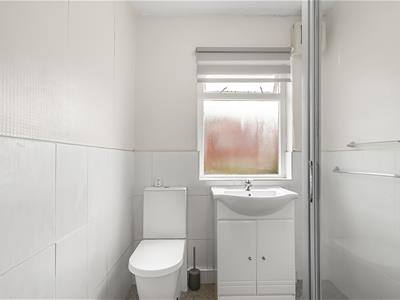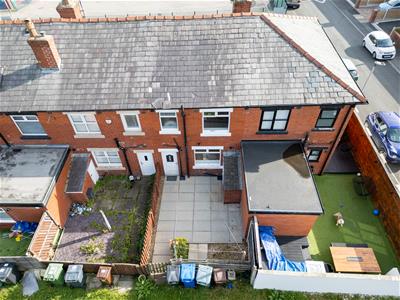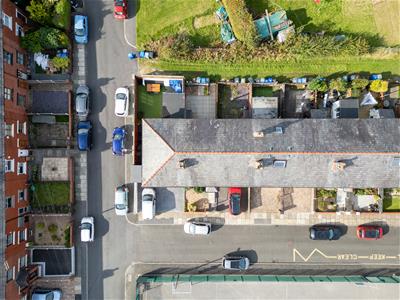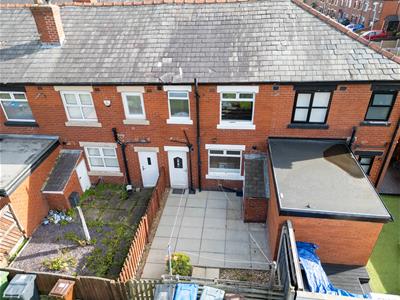.png)
Charles Louis Homes Ltd
4 Bolton Street
Ramsbottom
Bury
BL0 9HQ
Thelma Street, Ramsbottom, Bury
£200,000
2 Bedroom House
- Mid-terrace property offering excellent potential
- Vacant with no chain
- Front lounge and spacious dining kitchen to the rear
- Two well-proportioned bedrooms on the first floor
- Fitted bathroom serving both bedrooms
- Low-maintenance rear yard providing private outdoor space
- Popular Ramsbottom location close to shops, schools, transport links and countryside
- Tenure - Leasehold, Council Tax - Bury band B, EPC rated C
66 Thelma Street, BL0 9JL offers a fantastic opportunity for buyers looking to put their own stamp on a property. This mid-terrace home has been previously rented and, while requiring some cosmetic updating, provides generous living space and excellent potential. The ground floor includes a front lounge and a spacious dining kitchen to the rear, offering scope to modernise and create a sociable family area. To the first floor, there are two well-proportioned bedrooms along with a fitted bathroom.
Externally, the property benefits from a private rear yard that provides low-maintenance outdoor space.
The property is vacant and offered for sale with no onward chain, making it an ideal option for those seeking a straightforward purchase.
Located in the ever-popular town of Ramsbottom, the property is within walking distance of the town centre, which is well known for its independent shops, cafés, and restaurants. Ramsbottom also offers excellent local schools, strong community spirit, and access to scenic countryside including Holcombe Hill and the West Pennine Moors. With good transport links to Bury, Bolton, and Manchester, this home is ideally positioned for both families and professionals.
Porch
1.02m x 1.09m (3'4 x 3'7)Wooden door leading into porch with tiled floor, access through to the living room.
Living Room
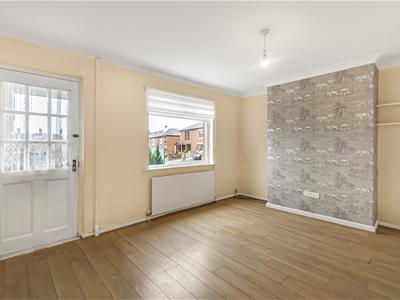 4.39m x 3.38m (14'5 x 11'1)Wooden frame double glazed window to front elevation, laminate wooden flooring, radiator, central ceiling light, power points, and a TV point.
4.39m x 3.38m (14'5 x 11'1)Wooden frame double glazed window to front elevation, laminate wooden flooring, radiator, central ceiling light, power points, and a TV point.
Kitchen/ Diner
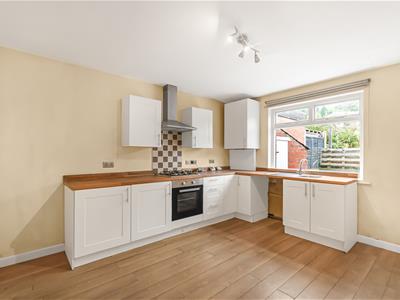 3.48m x 3.96m (11'5 x 13)Wooden frame double glazed window to rear elevation and door leading to the rear yard and stairs to first floor, range of wall and base units with contrasting work top, inset sink with mixer tap, integrated oven with four ring gas hob with extractor above, space for a fridge and freezer, plumbing for washing machine, central ceiling spot light. Convenient under stair storage cupboard.
3.48m x 3.96m (11'5 x 13)Wooden frame double glazed window to rear elevation and door leading to the rear yard and stairs to first floor, range of wall and base units with contrasting work top, inset sink with mixer tap, integrated oven with four ring gas hob with extractor above, space for a fridge and freezer, plumbing for washing machine, central ceiling spot light. Convenient under stair storage cupboard.
First Floor Landing
0.97m x 1.37m (3'2 x 4'6)Leading off to both bedrooms and bathroom. Loft access
Bedroom One
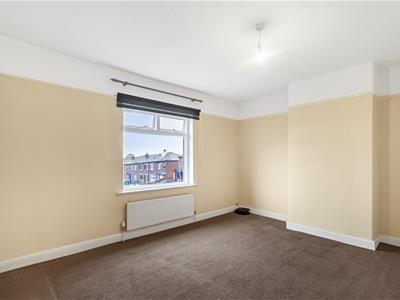 4.42m x 3.38m (14'6 x 11'1)Wooden frame double glazed window to front elevation, centre ceiling light, gas central heating radiator and power points.
4.42m x 3.38m (14'6 x 11'1)Wooden frame double glazed window to front elevation, centre ceiling light, gas central heating radiator and power points.
Bedroom Two
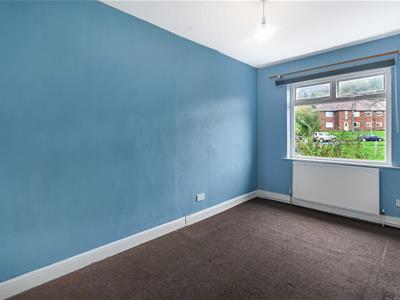 2.44m x 4.01m (8 x 13'2)Wooden frame double glazed window to rear elevation, centre ceiling light, gas central heating radiator and power points.
2.44m x 4.01m (8 x 13'2)Wooden frame double glazed window to rear elevation, centre ceiling light, gas central heating radiator and power points.
Bathroom
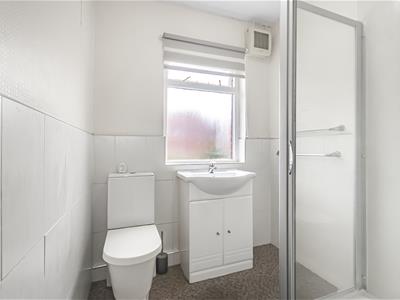 1.83m x 2.51m (6'0 x 8'3)Wooden frame double glazed frosted window rear elevation. Three piece suite comprising of low level WC, wash hand basin, shower with thermostatic shower and glass surround screen, part tiled.
1.83m x 2.51m (6'0 x 8'3)Wooden frame double glazed frosted window rear elevation. Three piece suite comprising of low level WC, wash hand basin, shower with thermostatic shower and glass surround screen, part tiled.
Rear Garden
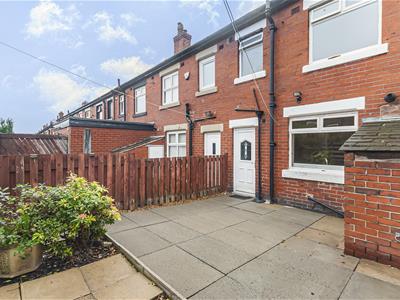 Stone flagged patio, and access via rear gate. Storage shed housing the gas meter
Stone flagged patio, and access via rear gate. Storage shed housing the gas meter
Front Garden
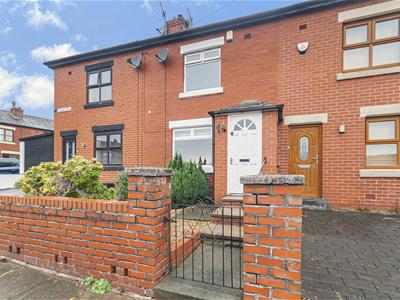 Gate access with steps to the front door and a mature shrub garden.
Gate access with steps to the front door and a mature shrub garden.
Energy Efficiency and Environmental Impact

Although these particulars are thought to be materially correct their accuracy cannot be guaranteed and they do not form part of any contract.
Property data and search facilities supplied by www.vebra.com
