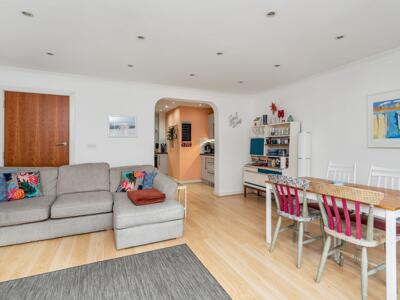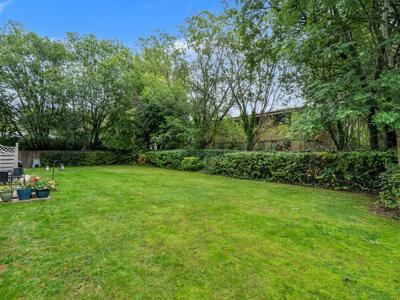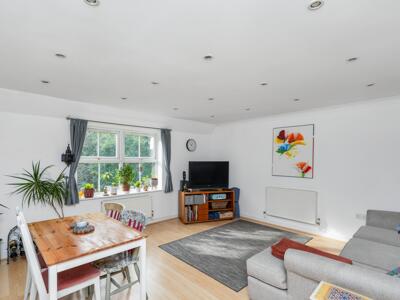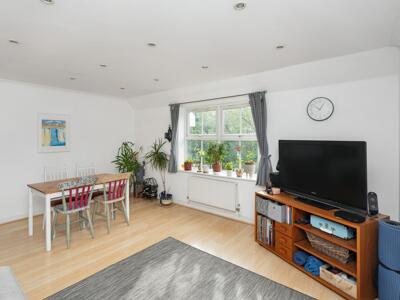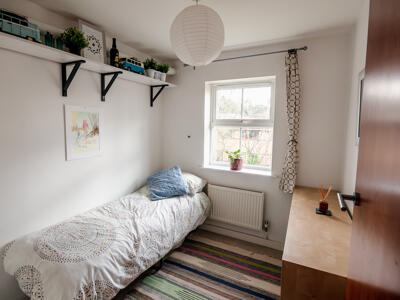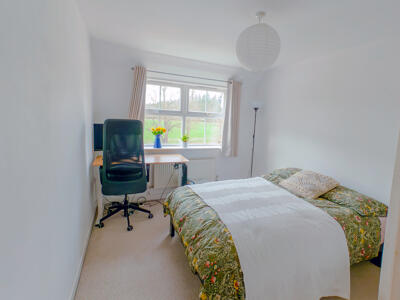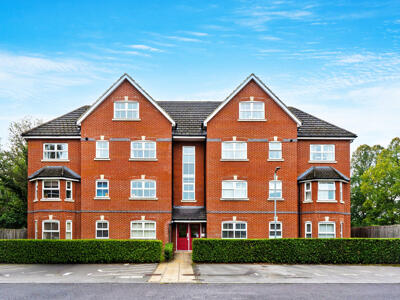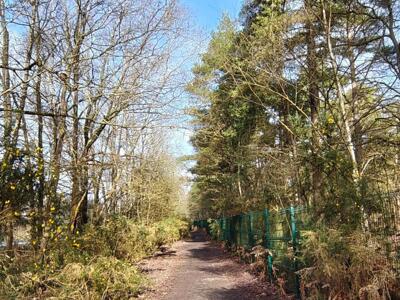36 Masefield Gardens
Crowthorne
RG45 7QS
St. Francis Close, Crowthorne
Offers in the region of £318,000
3 Bedroom Flat - Purpose Built
- Exceptional Space at 936 sq ft, this 3-bed home offers space rarely found in modern apartments.
- Total Privacy with Tranquil Green Outlook
- Gated Development with Allocated Parking & Lift-access
- En Suite and a main Bathroom
- Energy Efficient (EPC: B)
- Prime Crowthorne Location: Walk to woodland, High Street & local amenities.
- Edgbarrow Catchment
- 104 Years Remaining on Lease
- No Onward Chain
Why compromise on space when you can enjoy 936 sq ft of bright, lateral living space?
Set within a private lift-served gated development with a communal garden, this impressively proportioned 3-bedroom, 2-bathroom second-floor property offers significantly more square footage than many local houses in this price bracket and is positioned to offer absolute privacy, with every window framing green views and an abundance of natural light that lasts all day.
With three well-sized bedrooms, there is ample space for everyone, whether you require a guest room, a home office, or a children's bedroom, while the master bedroom has the luxury of its own private ensuite. This is complemented with a warm and inviting open-plan living space, finished with a contemporary wood-effect flooring, perfect for both relaxation and entertaining.
Located just a short walk from Crowthorne train station, the property provides convenient connections to Wokingham, Reading and London in under an hour. A short stroll takes you to the artisan U Bakery, a pharmacy, and the local's favourite The Hive, while the nearby woodland offers scenic walks.
With an energy-efficient B rating and no onward chain, this is a rare opportunity to secure a spacious, move-in-ready home in one of the area’s most sought-after school catchments.
-Annual Service Charge: £2100
-Annual Ground Rent: £250
Kitchen
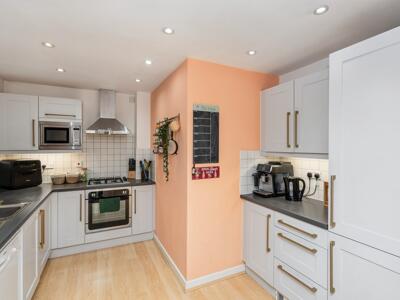 10'8" x 11'2"A stylish and functional kitchen with light units, contrasting worktops and tiled splashback. Integrated microwave, fridge/freezer, oven, gas hob and extractor make cooking easy, with under-cabinet lighting adding a warm finish.
10'8" x 11'2"A stylish and functional kitchen with light units, contrasting worktops and tiled splashback. Integrated microwave, fridge/freezer, oven, gas hob and extractor make cooking easy, with under-cabinet lighting adding a warm finish.
Living Room
16'2" x 14'7"The heart of the home, a generous living/dining space with wood flooring, a large window and a neutral palette. Perfect for relaxing evenings or entertaining guests.
Bathroom
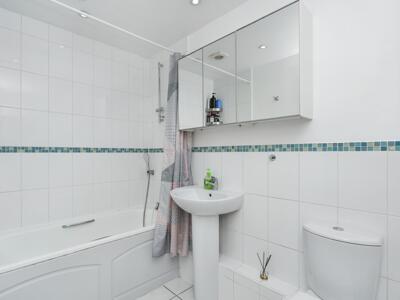 8'4" x 5'6"Smartly tiled family bathroom with bath, pedestal basin, WC, mirrored cabinet and heated towel rail.
8'4" x 5'6"Smartly tiled family bathroom with bath, pedestal basin, WC, mirrored cabinet and heated towel rail.
Bedroom 1
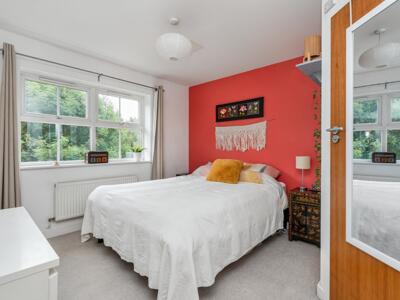 14'6" x 10'10"A peaceful main bedroom with soft carpet, accent wall and excellent natural light. It also benefits from a fitted wardrobe providing generous storage, as well as a private en suite.
14'6" x 10'10"A peaceful main bedroom with soft carpet, accent wall and excellent natural light. It also benefits from a fitted wardrobe providing generous storage, as well as a private en suite.
Bedroom 2
11'2" x 9'1"Spacious second double bedroom with neutral décor and large window, ideal for guests or family.
Bedroom 3
8' x 7'4"A versatile third room layout: the third bedroom is a true "bonus" space. Perfectly suited as a nursery, guest room, or a high-spec home office, it provides the flexibility needed for modern life.
En Suite
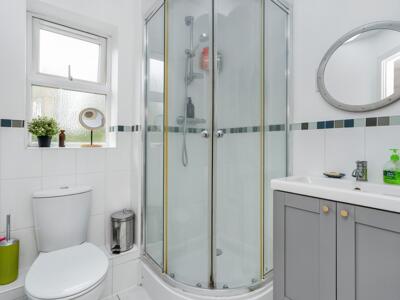 5'9" x 5'4"Well-finished en suite with white tiles and a decorative band. Featuring a corner shower enclosure, vanity sink and WC, plus a window for natural light.
5'9" x 5'4"Well-finished en suite with white tiles and a decorative band. Featuring a corner shower enclosure, vanity sink and WC, plus a window for natural light.
Hallway
The welcoming hallway offers excellent storage, including a large fitted cupboard at the entrance and a second cupboard currently used as a utility space with plumbing for a washing machine.
Energy Efficiency and Environmental Impact
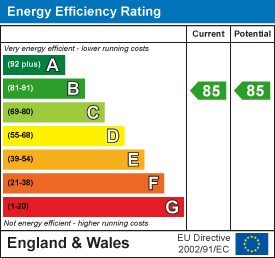
Although these particulars are thought to be materially correct their accuracy cannot be guaranteed and they do not form part of any contract.
Property data and search facilities supplied by www.vebra.com
