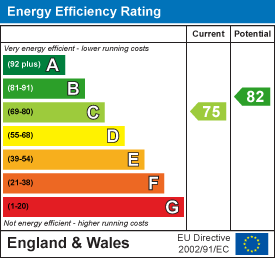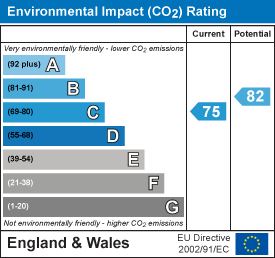Sterling House
33 Conway Road
Colwyn Bay
Clwyd
LL29 7AA
2 Kings Crescent, Colwyn Bay
£425,000
3 Bedroom House - Detached
- Superb Quality Detached House
- Sought After Area Near Rydal College
- Small Exclusive Cul-de-Sac of 4 Individual Homes
- Well Stocked & Private Gardens
- Entrance Hall - Shower Room - Main Lounge
- Dining Room - Fitted Kitchen - Utility
- Ground Floor Bedroom & En Suite Shower
A quite an exceptional and flexible property, constructed some 15 years ago to a high standard of specification, set in a small exclusive cul-de-sac in private secluded gardens. Quietly located not far from Rydal Penrhos School and within easy reach of local shopping in the West End and access onto the A55 the property is also well placed for schools and the town centre. The accommodation provided briefly features GALLERIED HALL & LANDING - SHOWER ROOM - LOUNGE - DINING ROOM - FITTED KITCHEN WITH APPLIANCES - UTILITY ROOM - GUEST BEDROOM & EN SUITE SHOWER - FIRST FLOOR MASTER BEDROOM & EN SUITE SHOWER - FAMILY BATHROOM - BEDROOM 3 - GAS C.H. - DOUBLE GLAZING - GARAGE - LOVELY STOCKED PRIVATE GARDENS. Tenure Freehold, Council Tax Band F. Awaiting EPC. Ref CB7975
Entrance
Oak front door to HALL central heating radiator, 2 under stairs cupboards, bevelled glass double doors to
Lounge
4.65m x 3.86m (15'3 x 12'8)Double glazed window to front aspect, central heating radiator, wide display recess, coved ceilings, gas point, bevelled glass double doors from lounge to the
Dining Room
3.89m x 3.73m (12'9 x 12'3)Central heating radiator, double glazed french doors to rear gardens
Kitchen
3.07m x 2.92m (10'1 x 9'7)Double bowl stainless steel sink unit, range of maple style base cupboards and drawers, plumbing for dishwasher, double glazed window to rear garden aspect, tiled floor, cooker extractor hood and range of wall cupboards, low level gas hob unit, built in low level oven and inset above for microwave, central heating radiator
Utility Room
2.3 x 1.9 (7'6" x 6'2")Stainless steel sink unit, gas central heating boiler and radiator, double glazed window and back door, tiled floor, wall cupboard, plumbing for washing machine
Ground Floor Shower Room
1.8 x 1.5 (5'10" x 4'11")Shower cubicle and unit, w.c, wash hand basin, double glazed window, part tiled walls, central heating radiator
Ground Floor Bedroom
3.2 x 3.1 (10'5" x 10'2")Double glazed window, central heating radiator
En Suite Shower Room
1.9 x 1.7 (6'2" x 5'6")Shower cubicle and unit, w.c, pedestal wash hand basin, part tiled walls, double glazed, central heating radiator, Dimplex heater
First Floor
Stairway off the Hall to the Galleried Landing, double glazed velux window, cylinder airing cupboard, central heating radiator
Bedroom 1
4.7 x 4.2 (15'5" x 13'9")Central heating radiator, 2 double glazed windows to front aspect to the distant sea views
En Suite Shower Room
1.8 x 1.5 (5'10" x 4'11")Square shower cubicle and unit, w.c, pedestal wash hand basin, half tiled walls, central heating radiator, Dimplex heater
Bedroom 2
4.7 x 3.9 (15'5" x 12'9")Double glazed window to front aspect and the distant sea views, central heating radiator
Bathroom
3.02 x 2 (9'10" x 6'6")Panel bath, pedestal wash hand basin, bidet, w.c, double glazed velux window, part tiled walls, central heating radiator
The Garage
5.79m 3.35m x 3.05m 0.30m (19' 11 x 10' 1)Driveway off the cul-de-sac leading to the brick built garage with pitched roof. Up and over door, upvc double glazed frosted side door, eaves storage, power and light. Currently used as a store, a section towards the end of the garage has been sectioned off with plumbing in readiness for a wash basin and toilet to be installed.
The Gardens
Private and sheltered rear gardens with bark pathways and gentle steps leading to rear gates, offering a further potential parking area accessed from Oak Drive. The garden has flowering trees and plants, patio area, outside tap and light, side gates.
To the front of the property there is a well established front garden.
Energy Efficiency and Environmental Impact


Although these particulars are thought to be materially correct their accuracy cannot be guaranteed and they do not form part of any contract.
Property data and search facilities supplied by www.vebra.com


















