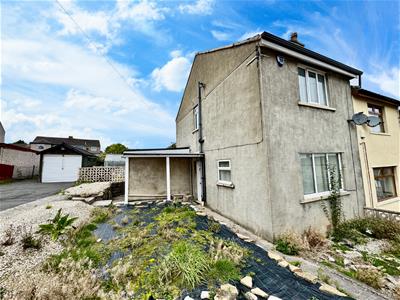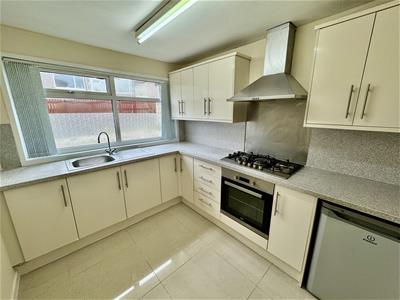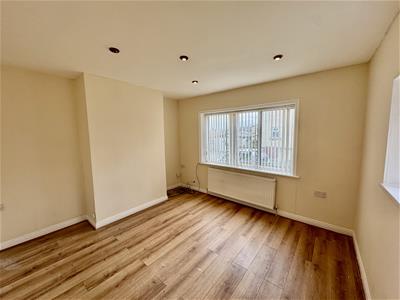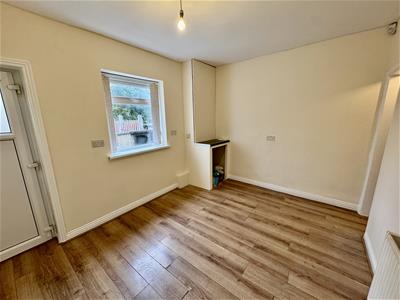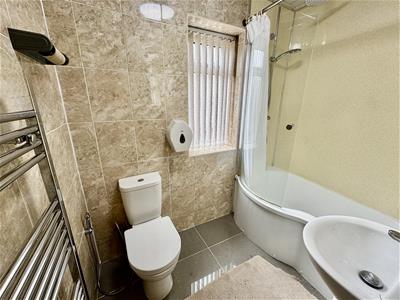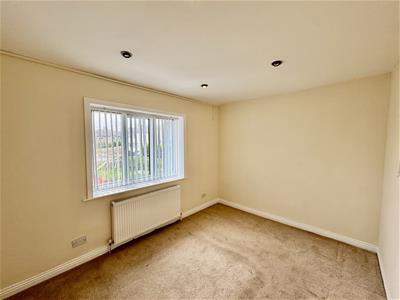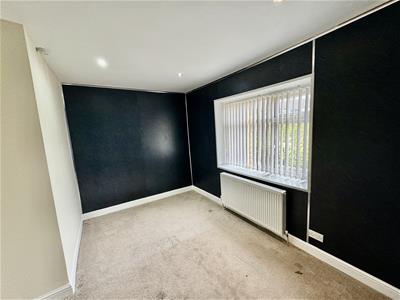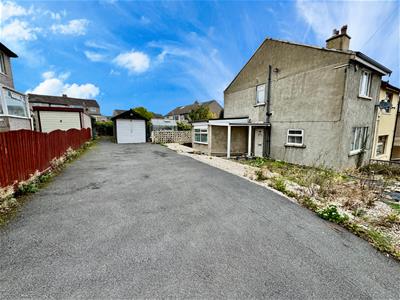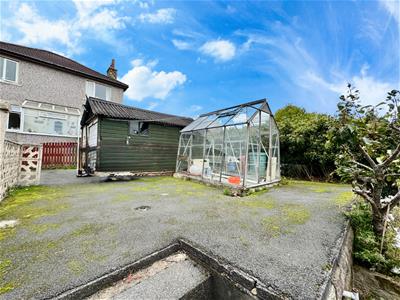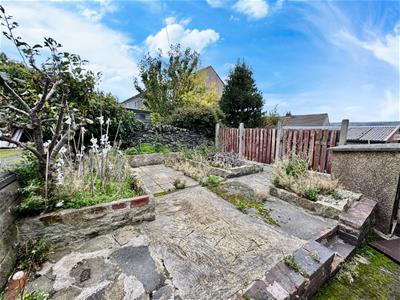
Davies Properties
42 North Street
Keighley
West Yorkshire
BD21 3SE
Sunnyhill Grove, Keighley, BD21 1RU
Reduced £140,000 Sold (STC)
2 Bedroom House - Semi-Detached
- Spacious two-bedroom semi-detached family home;
- No upward chain;
- Two comfortable bedrooms and a family bathroom on the first floor;
- Gas central heating and uPVC double glazing throughout;
- Low-maintenance front and rear gardens;
- Long driveway with ample off-road parking for several vehicles;
- Detached single garage;
- Approved planning permission for a two-storey side extension, adding extra living space and a bedroom;
- Close proximity to local schools, amenities, and bus routes;
- Ideal for first-time buyers or a growing family;
Offered with vacant possession is this spacious and well-presented two-bedroom semi-detached home, ideally located in a highly sought-after residential area close to local schools, amenities, and convenient bus routes.
The property offers generous living accommodation, comprising a welcoming lounge, a separate dining room, and a modern kitchen on the ground floor. To the first floor, there are two well-proportioned bedrooms and a family bathroom.
Additional benefits include gas central heating and uPVC double glazing throughout. Externally, there are low-maintenance gardens and a long driveway providing ample off-road parking for several vehicles, leading to a detached single garage.
The property also benefits from approved planning permission for a two-storey side extension, offering the exciting potential to create additional living space, including an extra bedroom.
This lovely home is perfect for first-time buyers or a growing family seeking comfort, convenience, and room to expand in a popular and well-connected location.
GROUND FLOOR
Living Room
3.58m x 3.84m (11'9" x 12'7")Featuring laminate flooring, two uPVC double-glazed windows to the front and side elevations, a central heating radiator, and recessed ceiling spotlights.
Dining Room
2.90m x 3.81m (9'6" x 12'6")Comprising a uPVC double-glazed window to the rear elevation and a uPVC double-glazed door providing access to the rear porch, laminate flooring, a central heating radiator, and a combi boiler discreetly concealed behind a panel. Includes useful under-stairs storage.
Porch
1.40m x 1.70m (4'7" x 5'7")With uPVC double glazed windows and door.
Kitchen
2.36m x 3.02m (7'9" x 9'11")Fitted with a range of matching wall and base units with complementary work surfaces and matching splashbacks. Incorporating a single electric oven with gas hob and extractor hood above, a stainless steel sink, tiled flooring, a central heating radiator, and a uPVC double-glazed window to the side elevation.
FIRST FLOOR
Bedroom 1
2.77m x 3.96m (9'1" x 13'0")Featuring a uPVC double-glazed window to the front elevation and a central heating radiator.
Bedroom 2
2.95m x 3.86m (9'8" x 12'8")Featuring a uPVC double-glazed window to the rear elevation and a central heating radiator.
Bathroom
2.18m x 1.50m (7'2" x 4'11")Comprising a white three-piece suite, including a bath with shower mixer tap, pedestal hand wash basin, and WC. The bathroom also features a chrome heated towel rail, tiled walls, and a uPVC double-glazed window to the side elevation.
EXTERIOR
The property benefits from low-maintenance gardens to the front, side, and rear. A long driveway provides ample off-road parking for several vehicles and leads to a detached single garage.
ADDITIONAL INFORMATION
~ Tenure: Freehold
~ Council Tax Band: B
~ Parking: Driveway providing ample off-road parking leading to a single detached garage.
~ Broadband - according to the Ofcom website there is 'Standard', 'Superfast' and 'Ultrafast' broadband available.
~ Mobile Coverage - according to the Ofcom website there is 'good' outdoor mobile coverage from at least four of the UK's leading providers.
Energy Efficiency and Environmental Impact
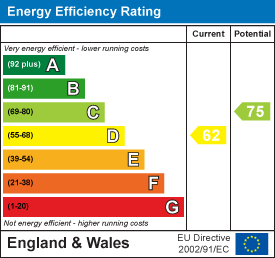
Although these particulars are thought to be materially correct their accuracy cannot be guaranteed and they do not form part of any contract.
Property data and search facilities supplied by www.vebra.com
