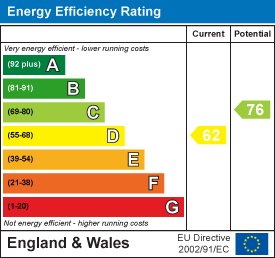BEMBRIDGE VILLAGE
£695,000
4 Bedroom House - Detached
- No Onward Chain
- Attractive Detached House Backing on to Park
- Sought After Coastal Village Location
- Comfortable & Flexible 3/4 Bedroom Accommodation
- Wonderfully Private Established Gardens
- Generous 24'4 Lounge/Diner with Garden Access
- Gated Driveway Parking & Car Port
- Well Placed for Village Centre, Beach and Buses
- Well Presented Interior
- Coastal Walks Nearby
Nestled in the picturesque village of Bembridge, this attractive detached house, dating from the mid twentieth century, presents a wonderful opportunity for those seeking a charming coastal retreat. With three to four bedrooms and two bathrooms, this property offers ample space for families or those wishing to enjoy a little extra room.
The house boasts a generous reception room that provides a warm and inviting atmosphere, perfect for both relaxation and entertaining. The well-presented interior exudes character, seamlessly connecting to the beautifully established gardens that surround the home. These private gardens not only enhance the property's appeal but also create a safe and tranquil environment for children and pets to play.
Parking is a breeze with space for up to three vehicles, ensuring convenience for residents and guests alike. The location is truly enviable, as the property is within walking distance of the lovely local beach, scenic coastal walking routes, and the vibrant village centre, where you can find a variety of shops and amenities.
This delightful home offers a unique blend of charm, flexibility, and a prime location, making it an ideal choice for those looking to embrace the coastal lifestyle in Bembridge. Whether you are seeking a permanent residence or a holiday retreat, this property is sure to impress.
Entrance Hall
Lounge/Diner
7.42m plus bay x 3.94m max (24'4" plus bay x 12'11
Kitchen/Breakfast Room
4.04m max x 3.61m (13'3" max x 11'10")
Walk-in Storage
Utility Lobby
1.78m x 1.60m (5'10" x 5'3")
Shower Room
1.80m x 1.78m (5'11" x 5'10")
Bedroom 4/ Sitting Room
4.24m x 3.63m (13'11" x 11'11")
Landing
Loft Hatch
Bedroom 1
4.24m x 3.66m including wardrobes (13'11" x 12'0"
Bedroom 2
3.96m x 3.63m (13'0" x 11'11")
Bedroom 3
3.66m x 2.21m (12'0" x 7'3")
Bathroom
2.62m x 1.70m (8'7" x 5'7")
Gardens
The frontage is well screened by its walled boundaries and the double gates opening onto the driveway. A solitary eucalyptus tree sits towards the front boundary. Hedge and ornamental tree-lined boundaries sit either side to complete the feel of privacy. A gated side access leads to the extensive rear garden. This has been cleverly designed around the main lawn to create a feel of seclusion. Mature trees and hedges frame the garden on all sides. A verandah and paved patio are accessed seamlessly from the lounge/diner and a further patio sits off the kitchen/diner. Ornamental trees and shrubs feature throughout the pretty garden. Garden shed. Summerhouse. External sockets. Garden tap. The garden extends some 130ft in length.
Car Port
Covered space for at least one vehicle.
Gated Driveway
Comfortable space for 2 vehicles.
Tenure
Freehold
Council Tax
Currently subject to Business Rates.
Construction Type
Rendered elevations. Composite slate roof. Cavity walls.
Flood Risk
Very Low Risk.
Mobile Coverage
Coverage Includes: EE, Three, O2 & Vodafone
Broadband Connectivity
Openreach and Wightfibre Networks. Up to Ultrafast Available.
Services
Unconfirmed gas, electric, telephone, mains water and drainage.
Agents Note
Our particulars are designed to give a fair description of the property, but if there is any point of special importance to you we will be pleased to check the information for you. None of the appliances or services have been tested, should you require to have tests carried out, we will be happy to arrange this for you. Nothing in these particulars is intended to indicate that any carpets or curtains, furnishings or fittings, electrical goods (whether wired in or not), gas fires or light fitments, or any other fixtures not expressly included, are part of the property offered for sale.
Energy Efficiency and Environmental Impact

Although these particulars are thought to be materially correct their accuracy cannot be guaranteed and they do not form part of any contract.
Property data and search facilities supplied by www.vebra.com
























