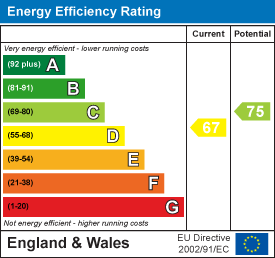76 Central Avenue, Dogsthorpe
Peterborough
PE1 4LH
Bramall Court, Peterborough
Guide price £230,000
2 Bedroom Bungalow - Detached
- Detached Bungalow
- Two Bedrooms
- Garage & Driveway
- No Forward Chain
- Front & Rear Gardens
- UPVC Double Glazing Throughout
- Gas Central Heating
- Sought After Netherton Location
- Viewings Advised
- **Guide Price** £230,000 - £235,000**
**GUIDE PRICE £230,000 - £235,000**
Offered to the market with NO FORWARD CHAIN, this well-presented two-bedroom detached bungalow is located in the highly sought-after area of Netherton. A perfect choice for those looking to downsize, invest, or secure a detached home in a well-connected and established neighbourhood.
Inside, the bungalow offers a practical layout comprising a fitted kitchen, a spacious lounge, two comfortable double bedrooms, and a shower room. The living space is bright and airy, with plenty of potential for modernisation to suit individual tastes.
Externally, the property enjoys a detached single garage to the rear, with off-road parking for two vehicles directly in front. The enclosed rear garden is primarily laid to patio with a neat lawn area, providing a low-maintenance outdoor space ideal for relaxing or entertaining.
This is a fantastic chance to purchase a detached home in a sought-after location with no onward chain delays. Early viewing is highly recommended.
Lounge - 17’5 x 11’8
Carpeted flooring, radiator, uPVC double glazed bay window to front.
Kitchen - 11’7 x 8’8
Tiled flooring, radiator, uPVC double glazed doors to the front and side, uPVC double glazed window to side, boiler cupboard. Fitted wall and base units, single sink with drainer and mixer tap, space for washing machine, fridge/freezer and freestanding over, tiled splash backs.
Bedroom One - 10’11 x 9’11
Carpeted flooring, radiator, uPVC double glazed window to the rear, built in wardrobe.
Bedroom Two - 10’11 x 8’7
Carpeted flooring, radiator, uPVC double glazed window to the rear, built in wardrobe.
Shower Room - 5’6 x 8’6
Vinyl flooring, heated towel rail, frosted uPVC double glazed window to the side, standard WC, pedestal mounted wash hand basin, double enclosure shower, part tiled walls.
Energy Efficiency and Environmental Impact

Although these particulars are thought to be materially correct their accuracy cannot be guaranteed and they do not form part of any contract.
Property data and search facilities supplied by www.vebra.com











