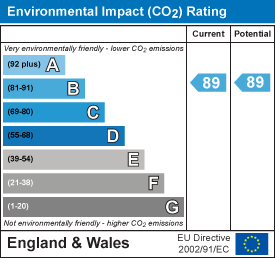Carters
59 High Street
Stony Stratford
Milton Keynes
MK11 1AY
Stratford Road, Wolverton, Milton Keynes
Per Month £2,400 p.c.m. To Let
4 Bedroom House
- CONTEMPORARY DESIGNED EX-SHOWHOME
- FOUR BEDROOMS
- OPEN PLAN LIVING WITH BALCONY
- STUDY/BEDROOM 5
- CLOAKROOM & UTILITY ROOM
- EN-SUITE TO MASTER BEDROOM
- AIR SOURCE HEAT PUMP CENTRAL HEATING & SOLAR PANELS
- CLOSE TO TRAIN STATION
- DOUBLE CARPORT & EV CHARGER
**EX -SHOWHOME FOR RENT**
This property is in a small, select Development of just 4 contemporary homes in the popular area of Wolverton. This Ex-Show-home is located within waking distance to Wolverton Train Station and all amenities,
This home is of traditional construction under a slate roof and offers spacious living accommodation over three floors. The accommodation comprises, entrance hall, cloakroom, study/bedroom 5 and a utility room on the ground floor. The first floor offers four bedrooms, with an en-suite to the master and a family bathroom. The stunning second floor offers open plan living with a large living room opening on to full width balcony. The open plan kitchen/dining area has a central island and fully integrated appliances. To the exterior there is double width carport and an enclosed rear garden.
AS THIS WAS THE SHOW-HOME, THE FURNITURE IS AVAILABLE UNDER SEPARATE NEGOTIATION.
Ground Floor
The property is entered via a part glazed front door into the entrance hall. Glazed door and glazed side panel to the rear garden. Staircase to the first floor landing. Door to study/bedroom five. Door to cloakroom with a suite comprising low level w.c.and wash hand basin with a vanity cupboard under, complementary tiling, obscure double glazed window to the rear aspect.
The study/bedroom five has glazed French doors leading to the rear garden. Cupboard housing the hot water cylinder and heating controls. Understairs storage cupboard. A door opens onto the utility room with a double glazed window to the front aspect. Inset sink/drainer with worksurface over with a base level unit under to include an integrated washing machine. Wall mounted fusebox.
First Floor Landing
This level has four bedrooms and a family bathroom. Fitted storage cupboard. Stairs rising to the second floor.
The master bedroom is located to the front of the property with a large picture window to the front aspect. The en-suite comprises low level w.c., wash hand basin set in vanity drawers and a double shower cubicle. Complementary tiling. Tiled flooring. Obscure double glazed window to the side aspect.
Bedroom two is of double size with a large double glazed picture window to the rear aspect. Bedroom three is also of double size with two double glazed windows to the rear aspect. Bedroom four has two double glazed windows to the front aspect.
The family bathroom has a suite comprising low level w.c., wash hand basin set in a vanity drawers, and a panel bath with shower over. Complementary tiling. Tiled floor. Ceiling mounted extractor fan.
Second Floor
Open-plan lounge, kitchen and dining area with a central glazed staircase.
The lounge area has bi-folding doors to the balcony to the front aspect. Window to the side aspect. The kitchen/family area has two windows to the rear aspect. The kitchen is fitted in a range of attractive and contrasting units to wall and base levels with worksurfaces over with inset sink/drainer. Appliances include two electric ovens, integrated fridge and freezer and integrated dishwasher. A large central island seating area incorporates the induction hob and extractor. There are two fitted storage cupboards to either side of the glazed staircase.
Exterior
The front of the property has a paved, double width undercover carport with parking for two vehicles and a block paved path leading to the front door. Exterior lighting. EV charger. Exterior power points. The rear garden is fully enclosed by timber fencing. Paved patio area. External floor mounted air source heat pump.
Cost/ Charges/ Material Information
Tenure: Freehold
Local Authority: Milton Keynes Council
Council Tax Band: Band E.
EPC Rating: Band B.
Mains drainage, electricity and water are all connected.
Location - Wolverton
The historic Victorian railway town of Wolverton offers extensive facilities associated with a town to include a 24 hour Tescos, Lidl and ASDA in addition to a wide range of shops . Commuters are well served with Wolverton train station offering access into London Euston. In recent times a new leisure centre has been constructed with swimming pool. For those that enjoy out door pursuits just across the Stratford Road are miles of public walks along the Grand Union Canal over surrounding countryside including riverside walks and a pleasant cross country walk in to Stony Stratford.
Energy Efficiency and Environmental Impact


Although these particulars are thought to be materially correct their accuracy cannot be guaranteed and they do not form part of any contract.
Property data and search facilities supplied by www.vebra.com

















