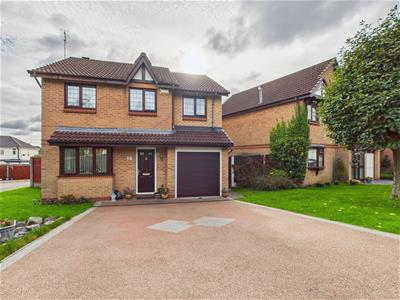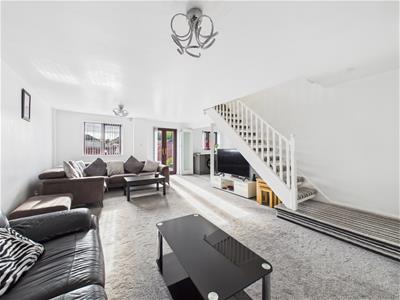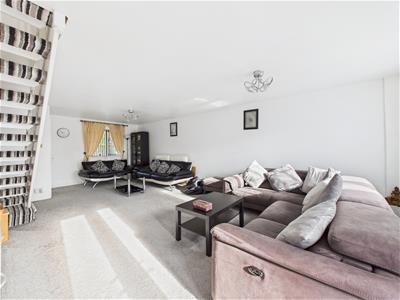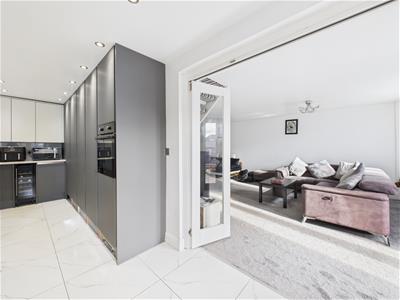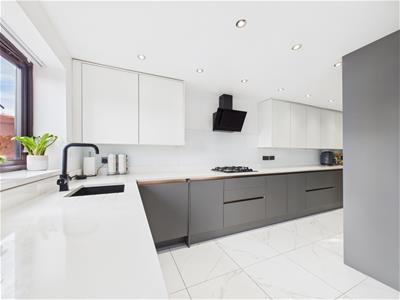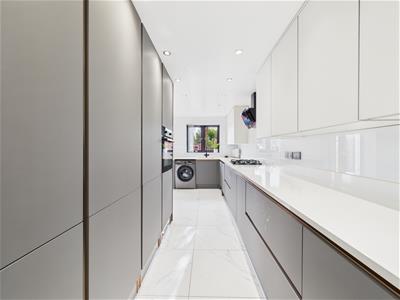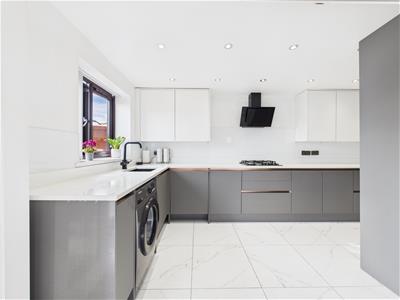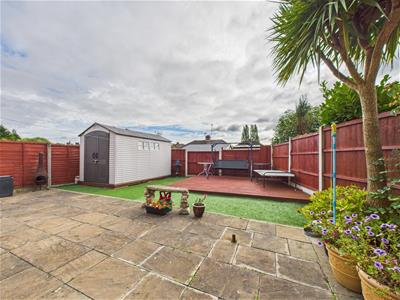
Fletcher and Company (Smartmove Derbyshire Ltd T/A)
15 Melbourne Court,
Millennium Way,
Pride Park
Derby
DE24 8LZ
Whitstable Close, Littleover, Derby
Offers Around £365,000
4 Bedroom House - Detached
- Quiet Cul-de-Sac Location
- Ideal Family Home
- Double Glazed & Gas Central Heated
- Open Plan Lounge/Dining Room
- Recently Refitted Kitchen
- Principle Bedroom with En-Suite Shower Room
- Three Further Bedrooms & Bathroom
- Low Maintenance Rear Garden
- Driveway & Storage Space
- Close to Excellent Amenities
This is a well situated, four bedroom, detached residence occupying a quiet cul-de-sac location in Littleover.
The property is double glazed and gas central heated with entrance hall, large open plan living space and quality fitted kitchen with integrated appliances. The first floor landing leads to a principle bedroom with en-suite shower room, three further bedrooms and a bathroom.
To the rear of the property is a low maintenance garden offering a high degree of privacy with patio, artificial lawn, decked area and useful storage shed. To the front of the property is a lawned fore-garden and driveway providing ample off-road parking. There is also a useful storage space to the front of the property.
The Location
The property is situated close to an excellent range of amenities and there are a number of schools within easy reach. Littleover has a recreational ground and shops as well as facilities along Blagreaves Lane. There is also a large supermarket in nearby Sinfin. Littleover has easy access into Derby City centre and the ring road.
Accommodation
Ground Floor
Entrance Hall
1.28 x 1.22 (4'2" x 4'0")A panelled entrance door provides access to hallway.
Storage/Utility
2.25 x 1.63 (7'4" x 5'4")Housing the boiler.
Generous Open Plan Lounge
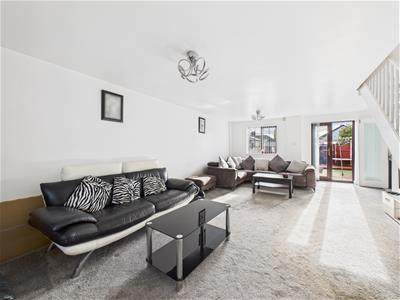 7.68 x 4.47 (25'2" x 14'7")Accessed via a multi-pane door from the hallway with central heating radiator, staircase to first floor, double glazed window, matching door to rear garden and internal bifold doors to kitchen.
7.68 x 4.47 (25'2" x 14'7")Accessed via a multi-pane door from the hallway with central heating radiator, staircase to first floor, double glazed window, matching door to rear garden and internal bifold doors to kitchen.
Quality Fitted Kitchen
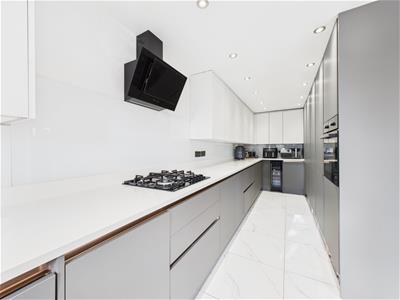 6.43 x 2.16 (21'1" x 7'1")Comprising a range of quartz worktops with matching upstands, inset sink unit with mixer tap and instant hot water, stylish range of fitted base cupboards and drawers, inset four plate gas hob with extractor hood over, built-in oven, full height fridge, full height freezer, wine fridge, integrated dishwasher, appliance space suitable for washing machine, recessed ceiling spotlighting, feature tile flooring and double glazed window to rear.
6.43 x 2.16 (21'1" x 7'1")Comprising a range of quartz worktops with matching upstands, inset sink unit with mixer tap and instant hot water, stylish range of fitted base cupboards and drawers, inset four plate gas hob with extractor hood over, built-in oven, full height fridge, full height freezer, wine fridge, integrated dishwasher, appliance space suitable for washing machine, recessed ceiling spotlighting, feature tile flooring and double glazed window to rear.
First Floor Landing
1.77 x 0.87 (5'9" x 2'10")A semi-galleried landing with central heating radiator and feature balustrade.
Bedroom One
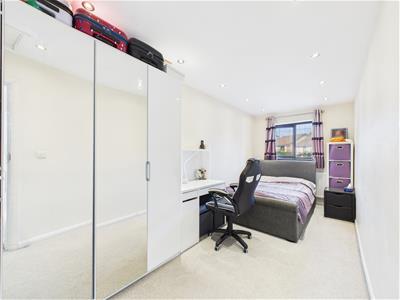 5.40 x 2.20 (17'8" x 7'2")Having a central heating radiator, recessed ceiling spotlighting and double glazed window to front.
5.40 x 2.20 (17'8" x 7'2")Having a central heating radiator, recessed ceiling spotlighting and double glazed window to front.
En-Suite Shower Room
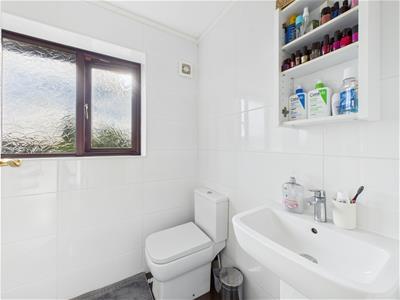 2.18 x 1.60 (7'1" x 5'2")Comprising low flush WC, pedestal wash handbasin, shower cubicle, chrome towel radiator and double glazed window to rear.
2.18 x 1.60 (7'1" x 5'2")Comprising low flush WC, pedestal wash handbasin, shower cubicle, chrome towel radiator and double glazed window to rear.
Bedroom Two
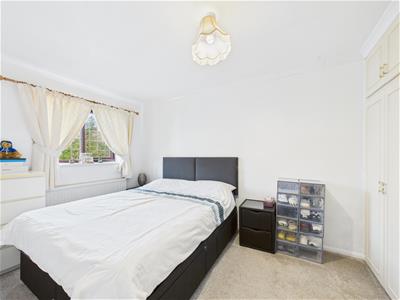 4.21 x 2.62 (13'9" x 8'7")With fitted wardrobes, dressing table central heating, radiator and double glazed window to the front.
4.21 x 2.62 (13'9" x 8'7")With fitted wardrobes, dressing table central heating, radiator and double glazed window to the front.
Bedroom Three
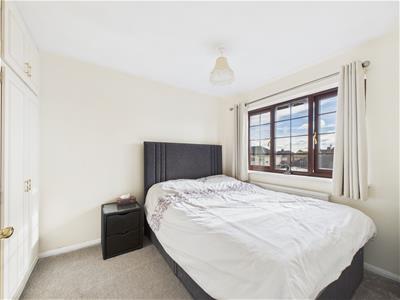 3.41 x 2.61 (11'2" x 8'6")Having central heating radiator, fitted wardrobe, dressing table and double glazed window to rear.
3.41 x 2.61 (11'2" x 8'6")Having central heating radiator, fitted wardrobe, dressing table and double glazed window to rear.
Bedroom Four
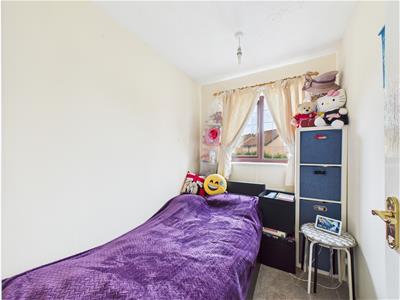 2.35 x 1.79 (7'8" x 5'10")With central heating radiator and double glazed window to front.
2.35 x 1.79 (7'8" x 5'10")With central heating radiator and double glazed window to front.
Bathroom
1.75 x 1.67 (5'8" x 5'5")Appointed with a low flush WC, pedestal wash handbasin, panelled bath with shower over, chrome towel radiator and double glazed window to rear.
Outside
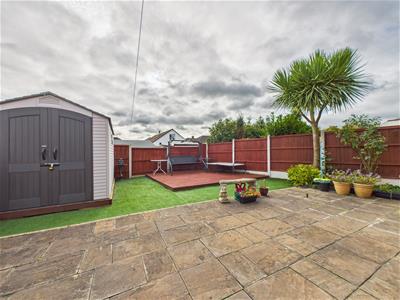 To the rear of the property is a pleasant, low maintenance garden offering a good degree of privacy and bounded by timber fencing. The garden features a stone patio, artificial lawn and seating area. There is a useful storage shed to the front of the property as well as a lawn fore-garden and good size driveway providing ample off-road parking.
To the rear of the property is a pleasant, low maintenance garden offering a good degree of privacy and bounded by timber fencing. The garden features a stone patio, artificial lawn and seating area. There is a useful storage shed to the front of the property as well as a lawn fore-garden and good size driveway providing ample off-road parking.
Council Tax Band C
Energy Efficiency and Environmental Impact
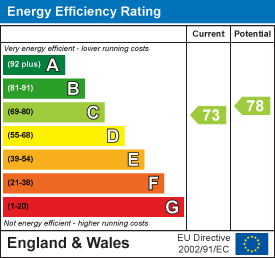
Although these particulars are thought to be materially correct their accuracy cannot be guaranteed and they do not form part of any contract.
Property data and search facilities supplied by www.vebra.com
