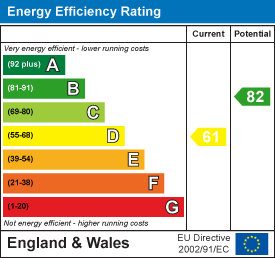
167-169 Church Road
Yardley
West Midlands
B25 8UR
Redthorn Grove, Stechford, Birmingham
£260,000 Sold (STC)
3 Bedroom House - Semi-Detached
- Well Presented Extended Semi Detached Home
- Three Bedrooms
- Two Reception Rooms
- "L" Shaped Kitchen Diner
- Hallway
- Re Fitted First Floor Bathroom
- Rear Garden
- Rear Garage & Driveway
- Ideal Family Home
- Close to Local Schools, Shops and Transport Links
** EXTENDED SEMI DETACHED HOUSE ** THREE BEDROOMS ** IDEAL FAMILY HOME ** TWO RECEPTION ROOMS ** REAR GARAGE **
A CHANCE TO PURCHASE A THREE BEDROOM PROPERTY IN REDTHORN GROVE, STECHFORD WHICH IS SITUATED CLOSE TO ALL LOCAL AMENITIES & TRANSPORT LINKS! READ ON..
CALL OUR YARDLEY OFFICE ON 0121-783-3422 FOR AN IMMEDIATE VIEWING!
This family home is accessed via a DRIVEWAY for TWO CARS and leading to a double glazed, entrance door with accommodation comprising:- entrance hall, TWO RECEPTION ROOMS, EXTENDED KITCHEN and REAR GARDEN to the ground floor. To the first floor there are THREE BEDROOMS AND RE FITTED FAMILY BATHROOM
The property benefits from central heating & double glazing (where specified) and REAR GARAGE
Energy Performance Rating : D
APPROACH
Access is gained view pathway leading to :
Hallway
Double glazed frosted window to side, central heating radiator and doors off:
Lounge
4.50m x 2.74m (14'9" x 9'0")Double glazed window to front and central heating radiator.
Dining Room
3.91m x 3.25m (12'10" x 10'8")Double glazed patio door to rear and gas fire
"L" Shaped Kitchen
5.00m x 1.75m (16'5" x 5'9")Double glazed window and door to rear, central heating radiator, fitted with a range of wall base and drawer units with work surface over, oven hob and extractor, sink with mixer tap over.
FIRST FLOOR
Landing
Double glazed window to side and doors off:
Bedroom One
3.96m x 2.87m (13'0" x 9'5")Double glazed window to rear and central heating radiator
Bedroom Two
3.63m x 2.97m (11'11" x 9'9")Double glazed window to front and central heating radiator.
Bedroom Three
2.90m x 2.16m (9'6" x 7'1")Double glazed window to front.
Bathroom
Double glazed window to side and rear, suite compirisng panelled bath with shower over, low level w.c, wash hand basin and central heating radiator.
OUTSIDE
Rear Garden
Enclosed garden with patio area and lawned area
Rear Garage
4.88m x 2.49m (16'0" x 8'2")
Energy Efficiency and Environmental Impact

Although these particulars are thought to be materially correct their accuracy cannot be guaranteed and they do not form part of any contract.
Property data and search facilities supplied by www.vebra.com











