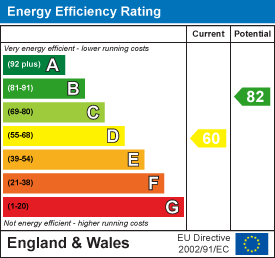.png)
3 Beaumont Street
Hexham
Northumberland
NE46 3LZ
Hencotes, Hexham
Auction Guide £80,000
1 Bedroom Flat
- ONE DOUBLE BEDROOM
- NO ONWARD CHAIN
- GREAT POTENTIAL FOR INVESTOR
- CLOSE TO AMENITIES
- LEASEHOLD
CENTRAL LOCATION | CLOSE TO AMENITIES | NO CHAIN
This property is for sale by the Modern Method of Auction, meaning the buyer and seller are to Complete within 56 days (the "Reservation Period"). Interested parties personal data will be shared with the Auctioneer (iamsold).
If considering buying with a mortgage, inspect and consider the property carefully with your lender before bidding.
A Buyer Information Pack is provided. The winning bidder will pay £349.00 including VAT for this pack which you must view before bidding.
The buyer signs a Reservation Agreement and makes payment of a non-refundable Reservation Fee of 4.5% of the purchase price including VAT, subject to a minimum of £6,600.00 including VAT. This is paid to reserve the property to the buyer during the Reservation Period and is paid in addition to the purchase price. This is considered within calculations for Stamp Duty Land Tax.
Services may be recommended by the Agent or Auctioneer in which they will receive payment from the service provider if the service is taken. Any payment that will be received by the Agent or Auctioneer will be confirmed to you in writing before services are taken. Services are optional.
A beautifully modernised one-bedroom apartment located in the heart of Hexham, offering immediate access to the town’s many shops, cafes, and local amenities. Situated on the ground floor of a well-maintained building, this apartment combines contemporary finishes with a convenient layout. Ideal for first-time buyers, investors, or those seeking a low-maintenance home close to everything.
For commuters, the transport links are just as impressive, Hexham Station, within easy reach, provides direct rail services to Newcastle and Carlisle, while the nearby A69 offers swift road access across the region.
Brunton Residential are pleased to present this beautifully renovated ground floor apartment, ideally located in the heart of Hexham. This one-bedroom home has been thoughtfully updated and is ready to move into, making it ideal for first-time buyers, downsizers, or those looking for a low-maintenance investment.
The property opens into a bright and airy open-plan living space, with large triple-glazed windows that fill the room with natural light. An inglenook-style fireplace adds character, while the newly fitted kitchen area is both practical and contemporary, featuring a range of base and wall units, solid wood worktops, an integrated oven with induction hob and extractor, and a stainless steel sink with modern fittings. The entire space is finished with quality laminate flooring and spot lighting.
From the living area, you step into a well-proportioned double bedroom with newly laid carpet and a rear door providing private access to a shared path behind the property. The bedroom benefits from a stylish en-suite shower room, recently installed and featuring a walk-in shower with tiled surround, vanity unit with basin, WC, heated towel rail, and spot lighting, all completed to a high standard.
A generous utility cupboard is located off the main living area, offering useful storage and plumbing for a washing machine, as well as housing the hot water tank.
The property is leasehold with approximately 961 years remaining, and the freehold is collectively owned by the three flats in the building—this flat holding a quarter share. The home also benefits from access to the rear pathway, convenient for bin storage.
Offered with no onward chain, permit parking is available in designated areas for £35 per annum.
ON THE GROUND FLOOR
Kitchen/Lounge
5.40m x 3.97m (17'9" x 13'0")Two windows to front, Storage cupboard, double door, door to:
Bedroom
3.64m x 3.45m (11'11" x 11'4")Window to rear, door to:
Utility Area
2.51m x 0.84m (8'3" x 2'9")
Shower Room
Sliding door.
Disclaimer
The information provided about this property does not constitute or form part of an offer or contract, nor may be it be regarded as representations. All interested parties must verify accuracy and your solicitor must verify tenure/lease information, fixtures & fittings and, where the property has been extended/converted, planning/building regulation consents. All dimensions are approximate and quoted for guidance only as are floor plans which are not to scale and their accuracy cannot be confirmed. Reference to appliances and/or services does not imply that they are necessarily in working order or fit for the purpose.
Energy Efficiency and Environmental Impact

Although these particulars are thought to be materially correct their accuracy cannot be guaranteed and they do not form part of any contract.
Property data and search facilities supplied by www.vebra.com















