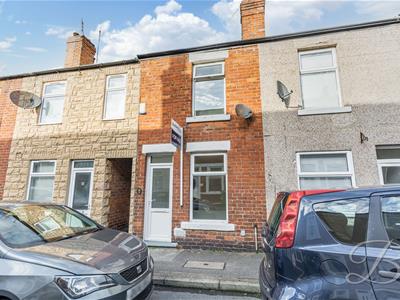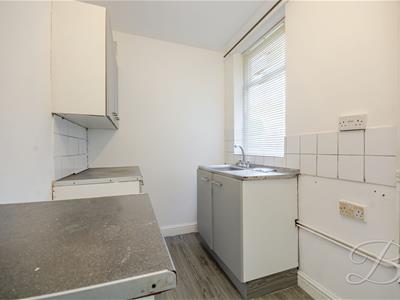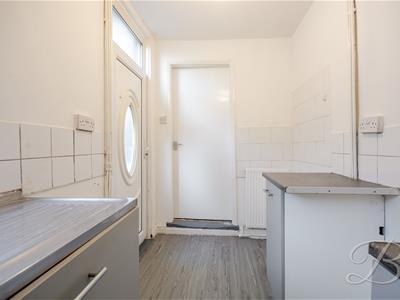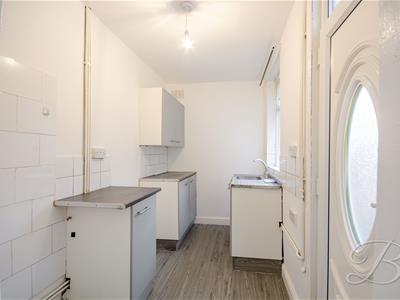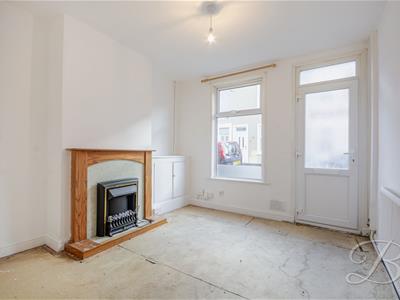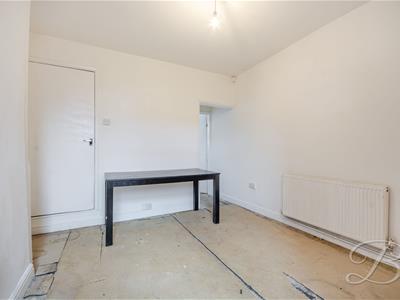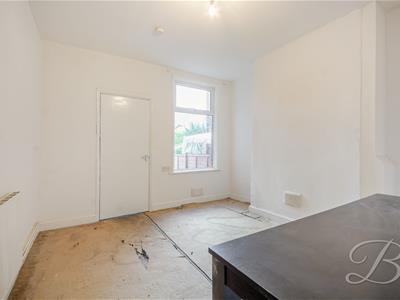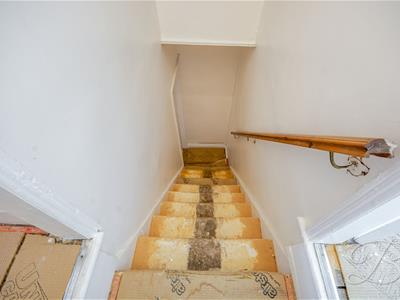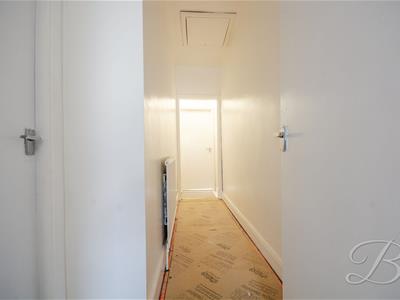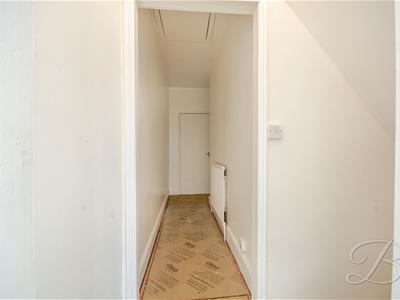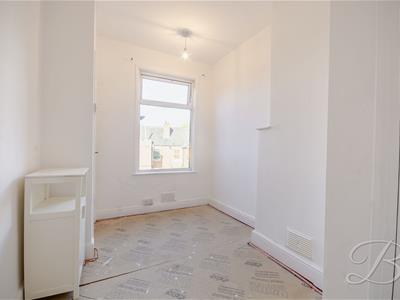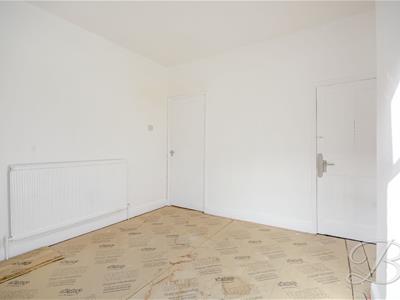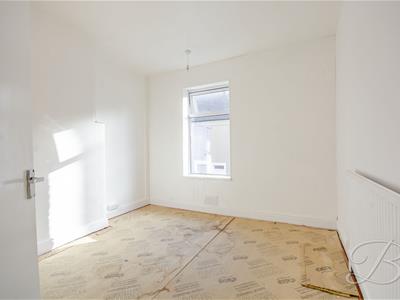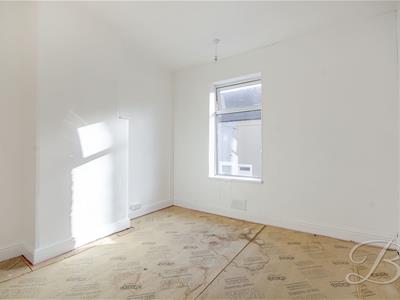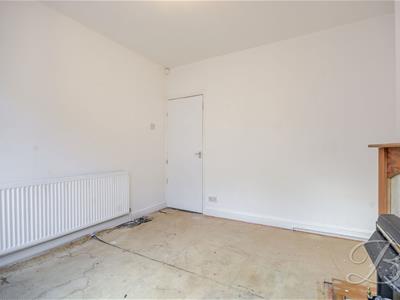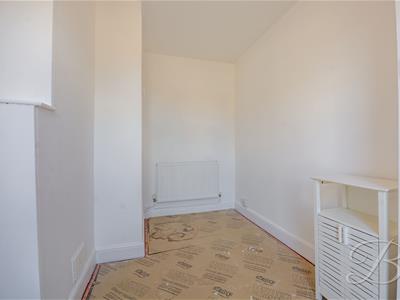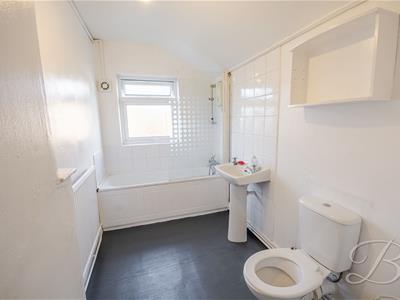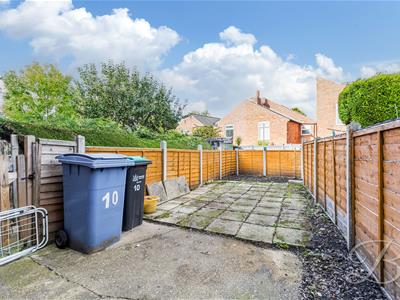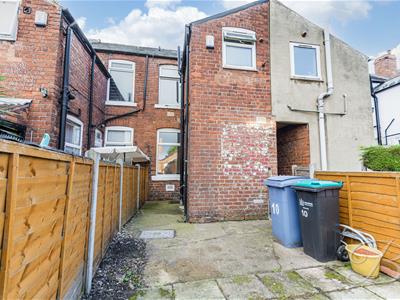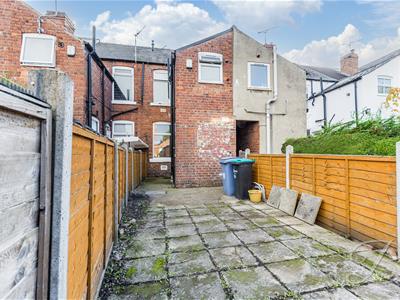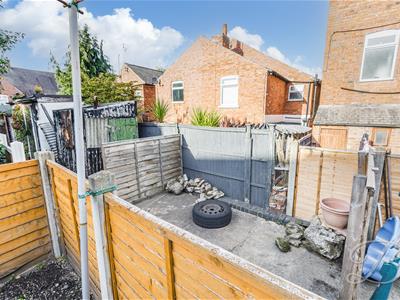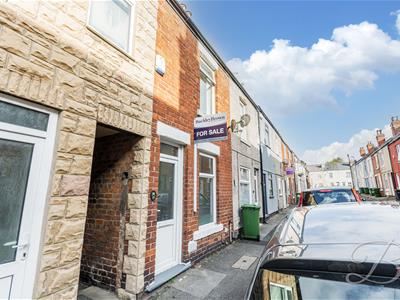
Buckley Brown Estate Agents (Eakring Property Services Ltd T/A)
Tel: 01623 633633
Email: mansfield@buckleybrown.co.uk
55-57 Leeming Street
Mansfield
Notts
NG18 1ND
Gedling Street, Mansfield
Fixed Asking Price £100,000 Sold (STC)
2 Bedroom House - Terraced
FANTASTIC INVESTMENT OPPORTUNITY OR FIRST HOME!
This well-positioned two-bedroom mid-terrace home is located in the heart of Mansfield, just a short distance from the town centre and a great range of local amenities, shops, and transport links. With spacious reception areas, a generous garden, and endless potential to modernise and add value, this is an excellent choice for first-time buyers or savvy investors looking for a small project with big rewards!
Let’s take a look inside...
The ground floor welcomes you with two impressive reception rooms, each offering plenty of space for both relaxation and entertaining. Whether you're envisioning a cosy lounge or a stylish dining area, there’s flexibility here to really make the space your own. The kitchen is located to the rear and is fitted with a range of cabinetry and work surfaces, offering good functionality and scope for updates. From here, there’s direct access into the rear garden—ideal for enjoying outdoor space.
Upstairs, the property offers two well-sized bedrooms, both offering great proportions and potential for customisation. Whether you need space for a home office, dressing area, or simply want to create a comfortable retreat, these rooms offer lots of versatility. The family bathroom is also located on the first floor and comes complete with a three-piece suite in white.
The rear garden offers patio seating area which is a great blank canvas—perfect for entertaining or creating your own peaceful escape.
If you’re searching for a property with scope to add value, this charming terrace ticks all the right boxes. Whether you're stepping onto the property ladder or looking to grow your portfolio, this home is ready for the next chapter.
Don’t miss out—call our team today to arrange a viewing!
Living Room
3.28 x 3.34 (10'9" x 10'11")Complete with a feature fireplace, central heating radiator and window to front elevation.
Dining Room
3.28 x 3.77 (10'9" x 12'4")Complete with central heating radiator and window to rear elevation. With access to;
Kitchen
1.70 x 3.04 (5'6" x 9'11")Complete with a range of cabinetry and units with work surfaces over. With window to rear elevation.
Landing
With access to;
Bedroom One
3.28 x 3.25 (10'9" x 10'7")Complete with central heating radiator and window to front elevation.
Bedroom Two
2.28 x 2.71 (7'5" x 8'10")Complete with central heating radiator and window to rear elevation.
Bathroom
1.70 x 3.12 (5'6" x 10'2")Including a three piece suite with a shower above the bath.
Outside
The garden offers a courtyard style patio seating area with fence surrounding and gated access to the front of the property.
Energy Efficiency and Environmental Impact
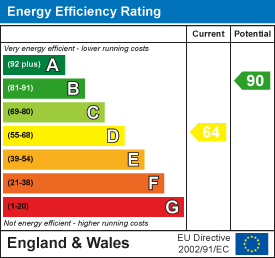
Although these particulars are thought to be materially correct their accuracy cannot be guaranteed and they do not form part of any contract.
Property data and search facilities supplied by www.vebra.com
