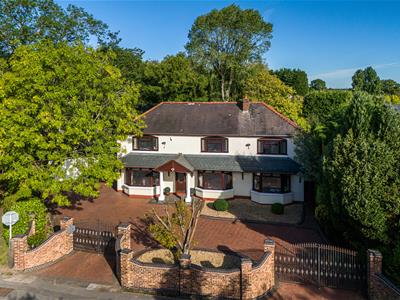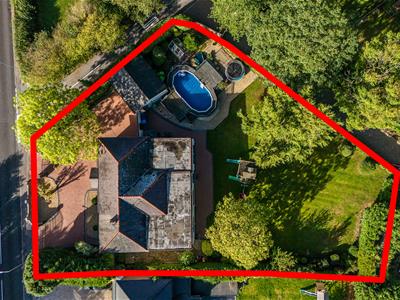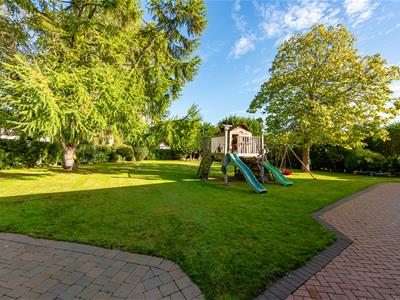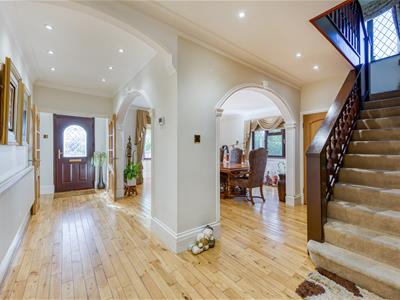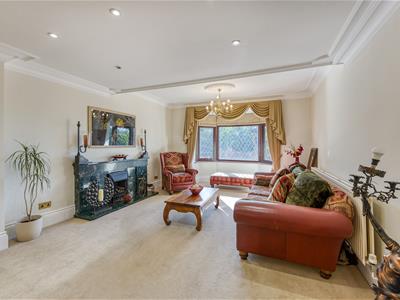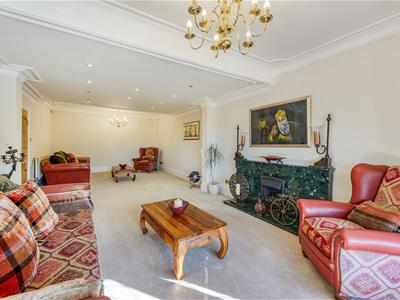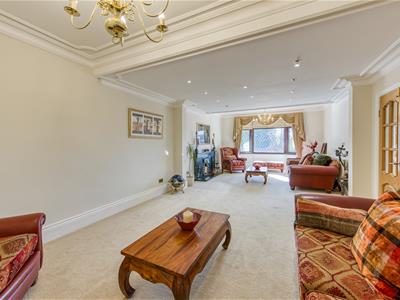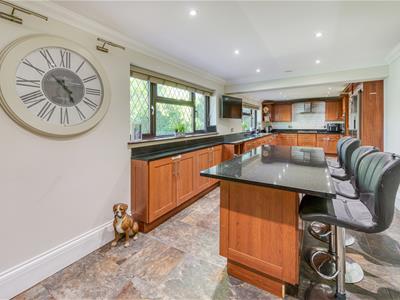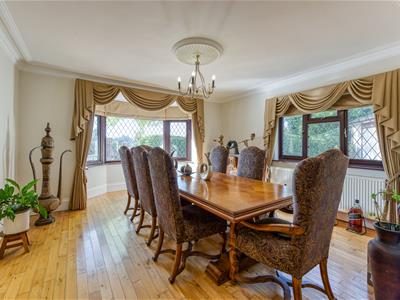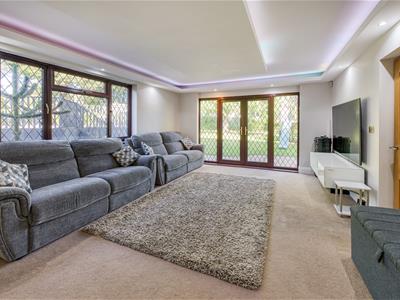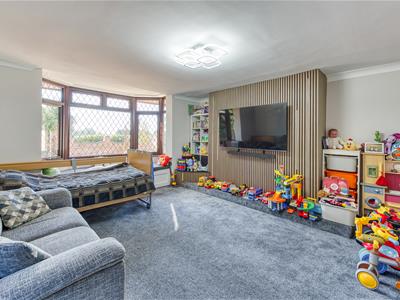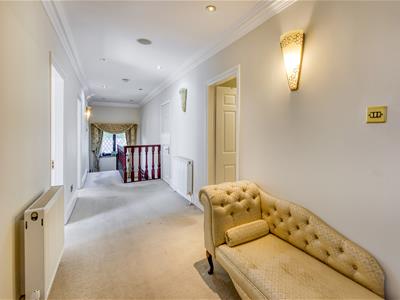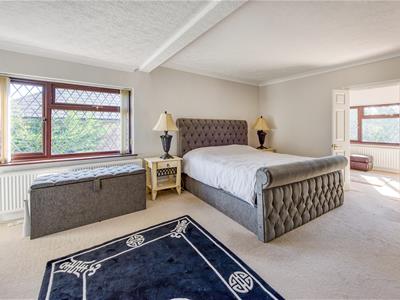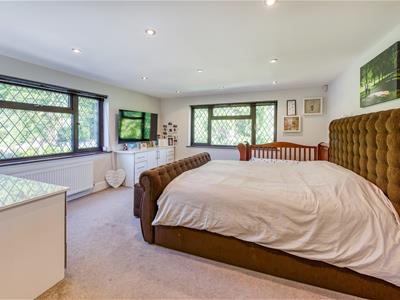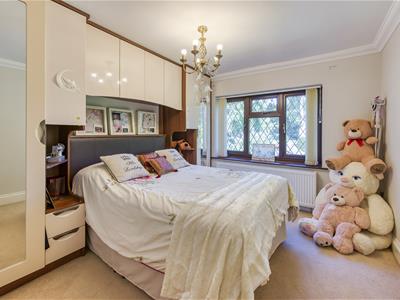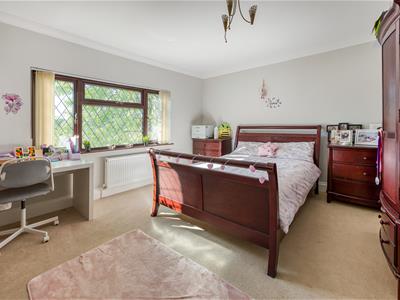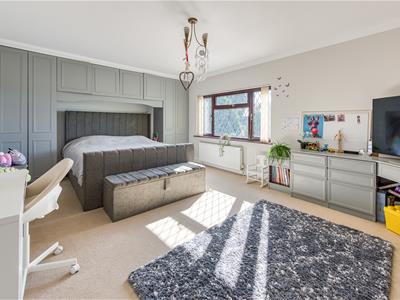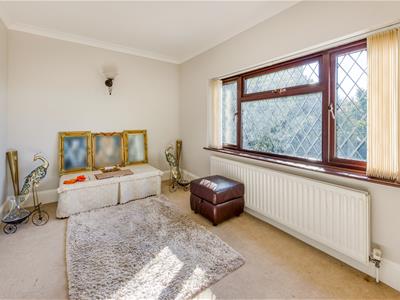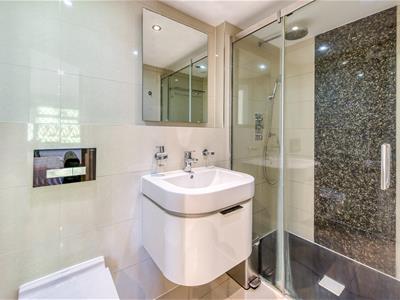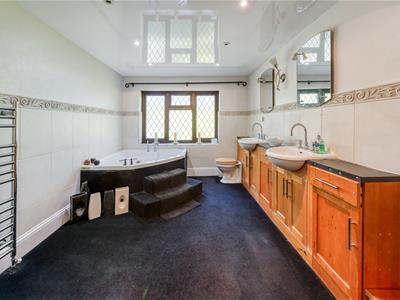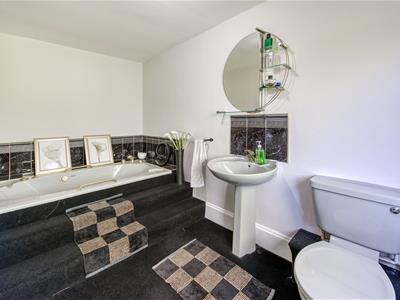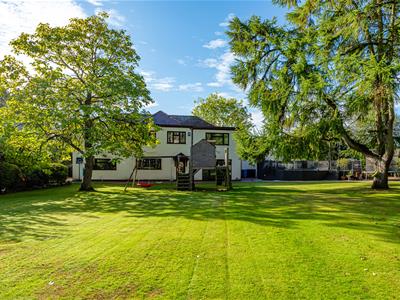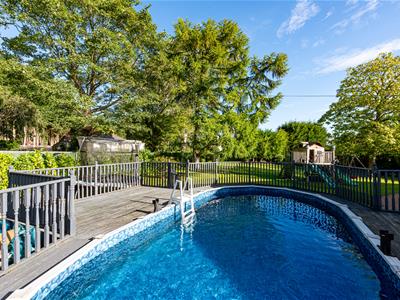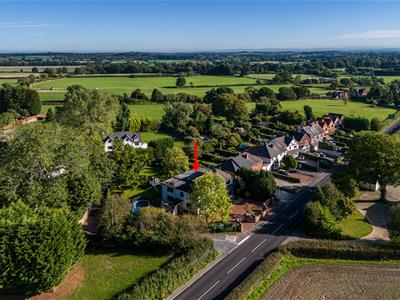
15 High Street,
Tettenhall
Wolverhampton
WV6 8QS
Highcroft, Holyhead Road, Albrighton, Wolverhampton, WV7 3AN
Offers Around £825,000
5 Bedroom House - Detached
A five double bedroom detached family home sitting in a large plot of over a third of an acre in total
with rooms of generous proportions to both ground and first floor
with the potential for a ground floor, self contained annex.
LOCATION
Despite its rural setting, Highcroft is conveniently situated within a few minutes drive of Albrighton with its wide range of shops, restaurants, chemist, convenience stores and doctors surgery, Wolverhampton City Centre, the historic market town of Bridgnorth and the former new town of Telford are all within easy reach.
Junction 3 of the M54 is easily accessible providing fast access to Birmingham and beyond, Albrighton Train Station has direct connections to Shrewsbury and Birmingham, regular bus and rail services run from Albrighton and there is a selection of both independent and maintained schools available.
DESCRIPTION
Highcroft is a superb, detached property with double glazed lattice windows, gas central heating and a wired sound system. The property has five double bedrooms, four bath / shower rooms, four reception rooms, a large breakfast kitchen and a spice kitchen.
The property sits in a large plot with ample parking provision to the front along with a double garage. The rear garden is a particular feature of the property and offers ample space for al fresco dining along with a pool set in a raised platform.
ACCOMMODATION
A PORTICO PORCH with external lighting has a double glazed door opening into the HALL with stripped wooden flooring and glazed double doors open into a SUPERB DINING ROOM with a double bay to the front and window to the side, coved ceiling, ceiling cornice, integrated ceiling lighting and a corbelled arch to the stairs and a door to the GUEST CLOAKROOM with a vanity unit with WC, wash basin and cupboards, stripped flooring, a double glazed window and an understairs store. Glazed double doors open into the DRAWING ROOM with coved ceiling, ornate ceiling cornices, integrated ceiling lighting, a double glazed bay to the front and a gas, coal effect fire set in a marble hearth with matching surround and mantle. There is a large BREAKFAST KITCHEN with a range of wall and base units with marble working surfaces and matching splash back, there is a stainless steel one and a half bowl sink and drainer, a five ring gas hob with stainless steel filtration unit and plinth lighting above, a double integrated electric oven, space for an American style fridge freezer, wiring for a wall mounted TV, a coordinating breakfast island with breakfast bar side, integrated ceiling lighting and the entire room has two windows and a door to the rear garden. A glazed door opens into the LOUNGE with double glazed doors with side panels opening into the rear garden, plinth ceiling with mood lighting and a double glazed window to the side. From the kitchen a door opens into a REAR HALL with a double glazed door to the side, a large pantry, a BATHROOM with shortened bath with telephone hand held attachment, vanity unit with wash basin with cupboard and shelving beneath, WC and a SPICE KITCHEN / LAUNDRY with space for a washing machine and tumble dryer, a stainless steel sink and drainer, a four ring electric hob and a double glazed window to the side. There is a SITTING ROOM with a double glazed bay to the front with window seat, a double glazed window to the side, wiring for a wall mounted TV and coved ceiling.
A staircase with wooden balustrading and part panelled walls with a double glazed window to the half landing rises to the landing with integrated ceiling lighting, coved ceiling, access to the loft and wiring for wall lights. The PRINCIPAL BEDROOM SUITE has a large double bedroom with a double glazed window to the side, coved ceiling, a range of fitted furniture including cupboards and drawers, double doors open into a STUDY / PRAYER ROOM with a double glazed window to the front with views over open fields and farmland, there is a DRESSING ROOM with a range of fitted furniture including cupboards, wardrobes and a knee hole dressing table and the EN-SUITE has a sunken jacuzzi style bath set in a raised dais with tiled surround, wash basin, WC and a double glazed window. The SECOND BEDROOM SUITE also has a large bedroom with a dual aspect, fitted drawers, integrated ceiling lighting, a walk in wardrobe with handing space with shelving and the EN-SUITE SHOWER ROOM with a tiled shower cubicle with waterfall head, a wash basin with drawer beneath, WC, tiled floor and walls, ceiling lighting and underfloor heating. There are THREE FURTHER LARGE DOUBLE BEDROOMS two of which have fitted bedroom furniture. The HOUSE BATHROOM has a corner jacuzzi style bath with a step up and pencil shower attachment, a double shower cubicle with waterfall head and separate hose, twin wash basins with cupboards and drawers beneath and WC, integrated ceiling lighting, double glazed window and wiring for wall lights.
OUTSIDE
Highcroft sits behind a boundary wall with electric wrought iron gates to either side of the CARRIAGE DRIVEWAY laid in brick herringbone with gravelled beds with mature shrubs. The drive continues to the side of the property and to a DOUBLE GARAGE with electric up and over door, concrete floor, electric light and power, control units for the pool and there is gated access to the superb REAR GARDEN with a large area of lawn with mature shrubs to the borders with a patio to the rear and side of the property. There is an area of raised decking with a sunken pool.
We are informed by the Vendors that all mains services are connected and there is three phase electric in place.
COUNCIL TAX BAND G – South Staffordshire
POSSESSION Vacant possession will be given on completion.
VIEWING - Please contact the Tettenhall Office.
The property is FREEHOLD.
Broadband – Ofcom checker shows Standard, Superfast and Ultrafast are available
Mobile data coverage is constantly changing, please use the property postcode and this link for the most up to date information from Ofcom: https://www.ofcom.org.uk/mobile-coverage-checker
Ofcom provides an overview of what is available, potential purchasers should contact their preferred supplier to check availability and speeds.
The long term flood defences website shows very low risk.
Energy Efficiency and Environmental Impact

Although these particulars are thought to be materially correct their accuracy cannot be guaranteed and they do not form part of any contract.
Property data and search facilities supplied by www.vebra.com
