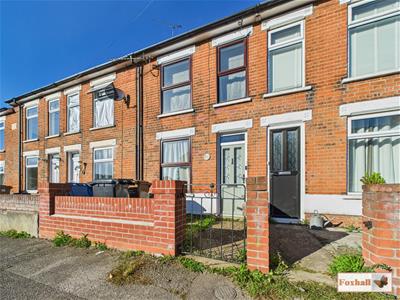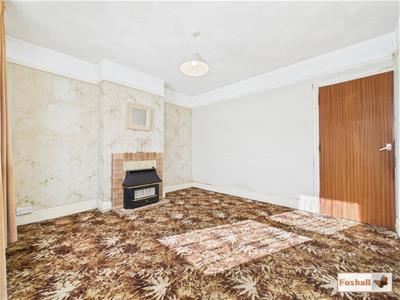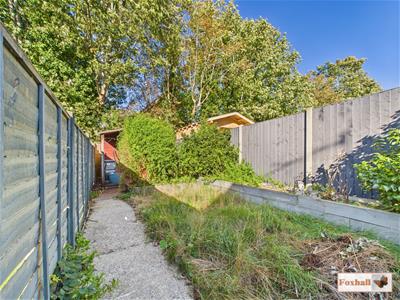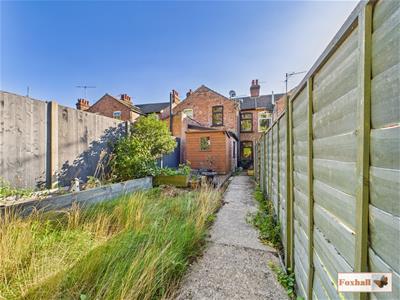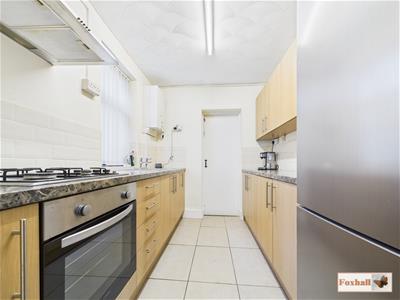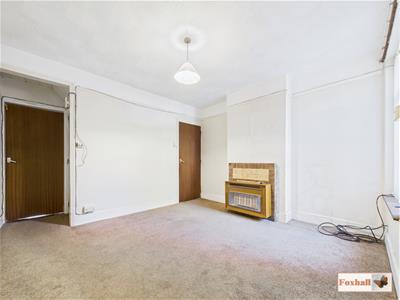Foxhall Estate Agents
625 Foxhall Road
Ipswich
Suffolk
IP3 8ND
Coronation Road, Ipswich
Offers in excess of £160,000 Sold (STC)
3 Bedroom House - End Terrace
- NO ONWARD CHAIN
- THREE BEDROOMS
- LOUNGE
- SEPARATE DINING ROOM
- GALLEY STYLE KITCHEN
- REAR LOBBY
- GROUND FLOOR BATHROOM
- SUBJECT TO PROBATE
- POPULAR EAST IPSWICH LOCATION
- FREEHOLD - COUNCIL TAX BAND - B
NO ONWARD CHAIN - THREE BEDROOMS - LOUNGE - SEPARATE DINING ROOM - GALLEY STYLE KITCHEN - REAR LOBBY - GROUND FLOOR BATHROOM - IN NEED OF MODERNISATION - POPULAR EAST IPSWICH LOCATION - FULLY ENCLOSED NORTH-EASTERLY FACING REAR GARDEN AND ENCLOSED FRONT GARDEN.
***Foxhall Estate Agents*** are excited to offer for sale with no onward chain this three bedroom mid terrace house situated in the popular east side of Ipswich.
The property boasts an enclosed front garden, lounge, separate dining room, galley style kitchen, ground floor bathroom, three bedrooms and a fully enclosed north-easterly facing rear garden.
Ipswich's popular east area offers plenty of local amenities including access to shops and supermarkets, good school catchment (subject to availability), local bus routes, Derby Road train station, Ipswich Hospital and easy access to the A12/A14.
In a valuer's opinion with the property being offered with no onward chain and in need of modernisation an internal viewing is highly advised.
Front Garden
Enclosed by low brick wall with access via a metal gate with a pathway leading to the front door.
Lounge
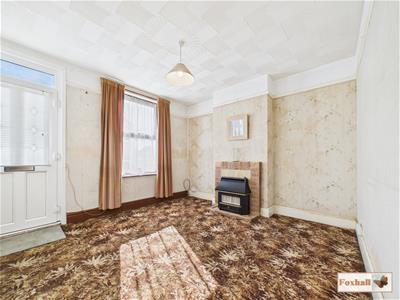 3.59m x 3.33m (11'9" x 10'11")Entry via a double glazed obscure door facing the front with a double glazed obscure window above, double glazed window facing the front, high picture rails, gas fire on a tile base and surround and a door into the dining room.
3.59m x 3.33m (11'9" x 10'11")Entry via a double glazed obscure door facing the front with a double glazed obscure window above, double glazed window facing the front, high picture rails, gas fire on a tile base and surround and a door into the dining room.
Dining Room
 3.58m x 3.32m (11'8" x 10'10")Single glazed window facing the rear, high picture rails, gas fire with a tiled background, under stairs cupboard, door into the kitchen and a door into the mid lobby that gives you access to the stairs.
3.58m x 3.32m (11'8" x 10'10")Single glazed window facing the rear, high picture rails, gas fire with a tiled background, under stairs cupboard, door into the kitchen and a door into the mid lobby that gives you access to the stairs.
Kitchen
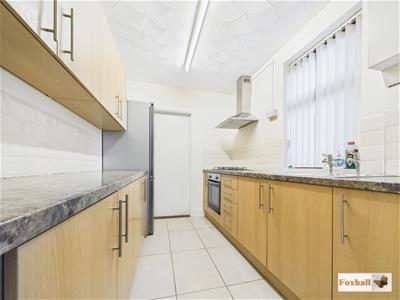 2.78m x 2.15m (9'1" x 7'0")Single glazed window facing the side, wall and base fitted units with cupboards and drawers, wall mounted Chaffoteaux Maury boiler, space for a fridge freezer, built-in electric oven, gas hob and a cooker hood above, stainless steel single sink bowl and drainer unit with hot and cold taps, door to the rear lobby, tiled splash-back and tiled flooring.
2.78m x 2.15m (9'1" x 7'0")Single glazed window facing the side, wall and base fitted units with cupboards and drawers, wall mounted Chaffoteaux Maury boiler, space for a fridge freezer, built-in electric oven, gas hob and a cooker hood above, stainless steel single sink bowl and drainer unit with hot and cold taps, door to the rear lobby, tiled splash-back and tiled flooring.
Rear Lobby
 2.24m x 0.79m (7'4" x 2'7")Double glazed obscure door to the side going out to the garden, half-tiled walls, tiled flooring and a door into the bathroom.
2.24m x 0.79m (7'4" x 2'7")Double glazed obscure door to the side going out to the garden, half-tiled walls, tiled flooring and a door into the bathroom.
Bathroom
 2.08m x 1.85m (6'10" x 6'1")Obscure double glazed window facing the side, low-flush W.C., wall mounted wash hand basin with hot and cold taps, panel bath with hot and cold taps and tiled splash-back.
2.08m x 1.85m (6'10" x 6'1")Obscure double glazed window facing the side, low-flush W.C., wall mounted wash hand basin with hot and cold taps, panel bath with hot and cold taps and tiled splash-back.
Landing
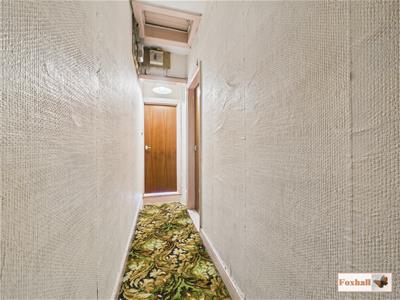 Access to the loft, doors to bedrooms one, two and three.
Access to the loft, doors to bedrooms one, two and three.
Bedroom One
 3.58m x 3.30m (11'9" x 10'10")Two double glazed windows facing the front, coving, built-in storage cupboard and a feature un-used fire with a tiled base and surround.
3.58m x 3.30m (11'9" x 10'10")Two double glazed windows facing the front, coving, built-in storage cupboard and a feature un-used fire with a tiled base and surround.
Bedroom Two
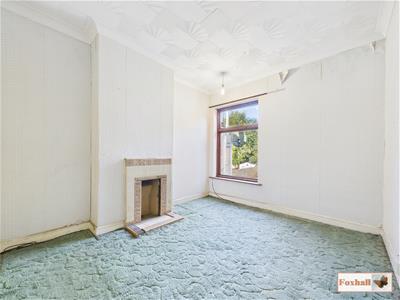 3.30m x 2.69m (10'10" x 8'10")Single glazed window to the rear with a feature un-used fireplace with a tiled base and surround and built-n storage cupboard.
3.30m x 2.69m (10'10" x 8'10")Single glazed window to the rear with a feature un-used fireplace with a tiled base and surround and built-n storage cupboard.
Bedroom Three
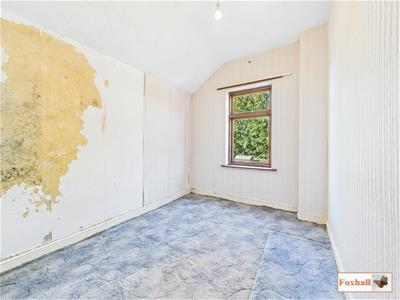 2.79m x 2.16m (9'2" x 7'1")Single glazed window to the rear.
2.79m x 2.16m (9'2" x 7'1")Single glazed window to the rear.
Rear Garden
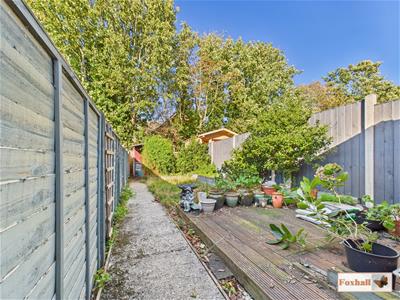 Fully enclosed north-easterly facing rear garden, enclosed by panel fencing with a shed, summerhouse, laid to lawn with flowerbed borders, a decking area, pathways, a range of mature shrubs and bushes an outside tap with a gate to the rear leading to a passageway.
Fully enclosed north-easterly facing rear garden, enclosed by panel fencing with a shed, summerhouse, laid to lawn with flowerbed borders, a decking area, pathways, a range of mature shrubs and bushes an outside tap with a gate to the rear leading to a passageway.
Agents Notes
Tenure - Freehold
Council Tax Band - B
The sale of this property is subject to probate
Energy Efficiency and Environmental Impact

Although these particulars are thought to be materially correct their accuracy cannot be guaranteed and they do not form part of any contract.
Property data and search facilities supplied by www.vebra.com
