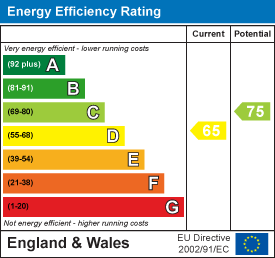
4 Barker Street
Shrewsbury
Shropshire
SY1 1QJ
31 Dale Road, Shrewsbury, SY2 5TE
£245,000 Sold (STC) Asking Price
4 Bedroom House - Semi-Detached
- Spacious four bedroom semi-detached family house
- Entrance hall, living room, extended kitchen/dining room and utility
- Ground floor bedroom with en-suite shower room
- Three further bedrooms and family bathroom to the first floor
- Parking to the front; enclosed garden to the rear
- Close to amenities
This well appointed semi-detached family home provides spacious accommodation briefly comprising; entrance hall, living room, extended kitchen/dining room, utility, rear porch, ground floor bedroom with en suite shower room. Three bedrooms and bathroom to the first floor. Enclosed rear garden. Ample parking. The property benefits from gas fired central heating and double glazing.
This property is situated in a pleasant cul-de-sac in a popular residential area close to amenities, popular schools, easy access to the town centre and the Shrewsbury by-pass with M54 Motorway link to the West Midlands.
A well appointed, spacious four bedroom semi-detached family house providing versatile accommodation.
INSIDE THE PROPERTY
ENTRANCE HALL
LIVING ROOM
4.04m x 3.91m (13'3" x 12'10")Feature fire with surround and mantel
Window to the front
EXTENDED KITCHEN / DINING ROOM
5.28m x 4.85m (17'4" x 15'11")Fitted with a range of matching high gloss units
Central L shaped island unit with inset sink and induction hob
Integrated electric oven and microwave oven
Integrated fridge freezer and dishwasher
Pantry cupboard
Bi-fold doors to rear garden
UTILITY ROOM
3.25m x 2.82m (10'8" x 9'3")Tiled floor
Wall and base units with worksurface over
Door to the driveway
REAR LOBBY
Door to the garden.
GROUND FLOOR BEDROOM
3.78m x 2.16m (12'5" x 7'1")
EN SUITE SHOWER ROOM
Shower cubicle
Wash hand basin, wc
STAIRCASE rising from entrance hall to FIRST FLOOR LANDING with airing cupboard and access to roof space.
BEDROOM 1
3.81m x 3.05m (12'6" x 10'0")
BEDROOM 2
3.63m x 2.41m (11'11" x 7'11")
BEDROOM 3
2.87m x 1.80m (9'5" x 5'11")
BATHROOM
Panelled bath with shower over
Wash hand basin, wc
OUTSIDE THE PROPERTY
The property is approached over driveway providing parking and leading to a covered lean-to, flanked by front garden laid to lawn with shrub borders, paved pathway to the reception area.
Enclosed REAR GARDEN laid mainly to lawn with large decked terrace, providing ideal seating area.
Energy Efficiency and Environmental Impact

Although these particulars are thought to be materially correct their accuracy cannot be guaranteed and they do not form part of any contract.
Property data and search facilities supplied by www.vebra.com













