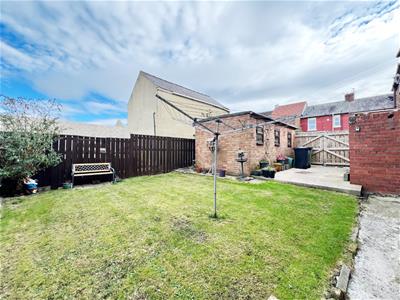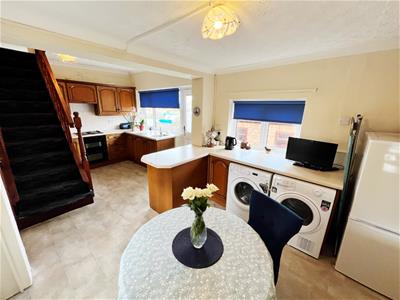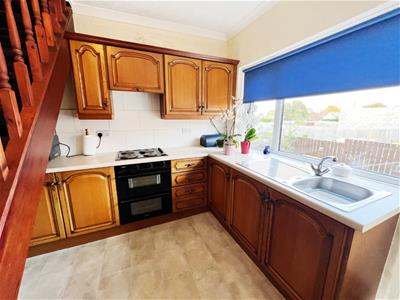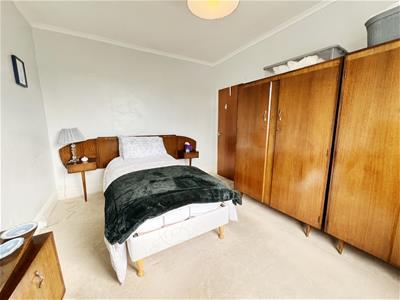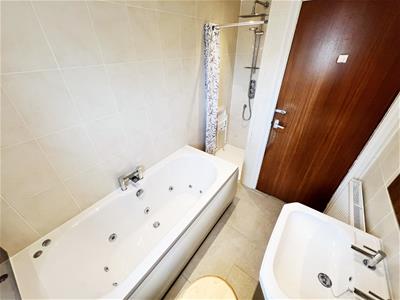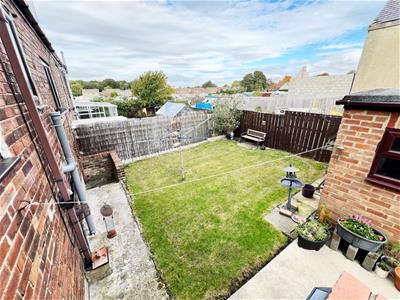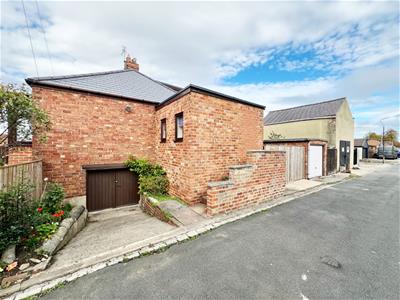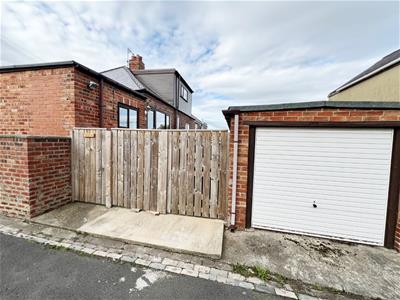
11 Cheapside
Spennymoor
DL16 6QE
Wood Lane, Spennymoor, Spennymoor
£149,950
2 Bedroom Bungalow - Semi Detached
- Semi-Detached Bungalow
- Two Well Proportioned Bedrooms
- Suitable for a Variety of Buyers
- Spacious Lounge
- Well Appointed Bathroom
- Close to Amenities
- Good Road Links Nearby
- Viewing is Recommended
- EPC Rating D
- Council Tax Band C
Situated in the charming area of Wood Lane, Spennymoor, this delightful semi-detached bungalow offers a perfect blend of comfort and convenience. With two well-proportioned bedrooms, this property is ideal for small families, couples, or those seeking a peaceful retirement retreat.
Upon entering, you are welcomed into a spacious Lounge that provides a warm and inviting atmosphere, perfect for relaxation or entertaining guests. The layout of the bungalow is thoughtfully designed, ensuring that every inch of space is utilised effectively.
The property features a well-appointed bathroom, catering to all your daily needs with ease. The kitchen, while not specified, is typically a central hub in bungalows, offering ample space for meal preparation and dining.
The surrounding area of Spennymoor is known for its friendly community and local amenities, making it a desirable location for those looking to settle down. With easy access to nearby shops, parks, and transport links, you will find everything you need within a short distance.
This bungalow presents an excellent opportunity for anyone looking to enjoy single-storey living in a tranquil setting. Whether you are a first-time buyer or seeking to downsize, this property is sure to meet your needs. Do not miss the chance to make this charming bungalow your new home.
EPC Rating D
Council Tax Band C
Hallway.
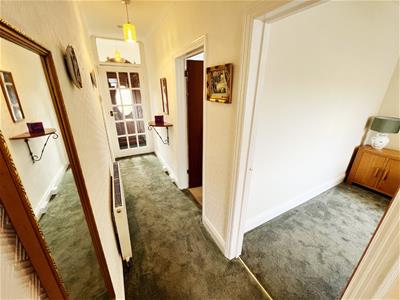 Radiator.
Radiator.
Lounge
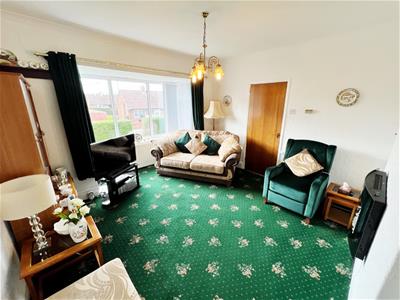 4.62m x 3.78m max points (15'2 x 12'5 max pointsUpvc bay windows, radiator.
4.62m x 3.78m max points (15'2 x 12'5 max pointsUpvc bay windows, radiator.
Kitchen / Diner
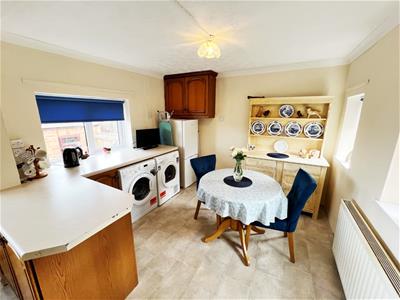 5.97m x 3.07m max points (19'7 x 10'1 max pointsWall and base units, integrated oven, hob, extractor fan, space for fridge freezer, plumbed for washing machine, space for dryer, space for dining room table, four uPVC windows, radiator, access to the rear and stairs to dormer bedroom
5.97m x 3.07m max points (19'7 x 10'1 max pointsWall and base units, integrated oven, hob, extractor fan, space for fridge freezer, plumbed for washing machine, space for dryer, space for dining room table, four uPVC windows, radiator, access to the rear and stairs to dormer bedroom
Bedroom One
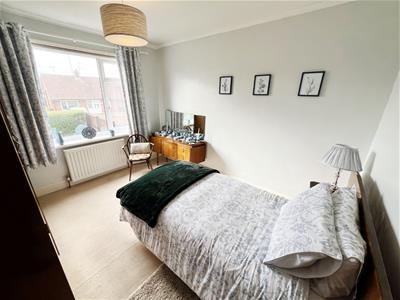 3.73m x 3.05m (12'3 x 10'0 )Upvc Window and radiator.
3.73m x 3.05m (12'3 x 10'0 )Upvc Window and radiator.
Bedroom Two
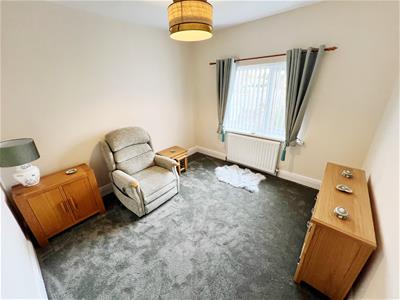 3.18m x 2.97m max points (10'5 x 9'9 max points)Upvc Window and radiator.
3.18m x 2.97m max points (10'5 x 9'9 max points)Upvc Window and radiator.
Bathroom
 White panelled bathroom, separate shower room, wash hand basin, w/c, tiled splash back, Upvc window, radiator.
White panelled bathroom, separate shower room, wash hand basin, w/c, tiled splash back, Upvc window, radiator.
Dormer Room
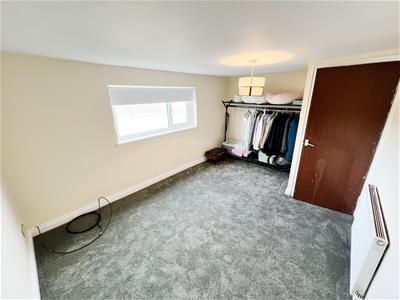 4.17m x 2.90m (13'8 x 9'6 )Upvc Window and radiator.
4.17m x 2.90m (13'8 x 9'6 )Upvc Window and radiator.
Externally
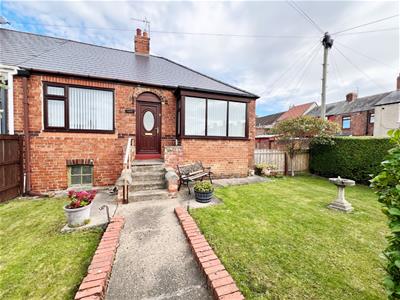 To the front elevation is a good sized enclosed garden, while to the rear there is good sized enclosed garden, driveway and detached garage.
To the front elevation is a good sized enclosed garden, while to the rear there is good sized enclosed garden, driveway and detached garage.
Cellar
8.05m x 7.14m (26'5 x 23'5 )Power and lighting.
Agent Notes
Council Tax: Durham County Council, Band c
Tenure: Freehold
Property Construction – Standard
Number & Types of Rooms – Please refer to the details and floorplan, all measurements are for guidance only
Electricity supply – Mains
Water Supply – Mains
Sewerage – Mains
Heating – Electric
Estimated Mobile phone coverage – Please refer to the Ofcom Website - https://www.ofcom.org.uk
Estimated Broadband Download speeds – please refer to the Ofcom Website – https://www.ofcom.org.uk
Building Safety – The Vendor is not aware of any Building Safety issues. However, we would recommend that the purchaser engages the services of a chartered surveyor to confirm.
Restrictions – covenants which affect the property are within the Land Registry Title Register which is available for inspection.
Selective licencing area – no
Probate –NA
Rights & Easements – None known
Flood risk – refer to the Gov website - https://www.gov.uk/check-long-term-flood-risk
Coastal Erosion – refer to the Gov website - https://www.gov.uk/check-coastal-erosion-management-in-your-area
Protected Trees – None known
Planning Permission – Nothing in the local area to affect this property that we are aware of. Accessibility/Adaptations – stair access only, no lift
Mining Area – Coal Mining Reporting Area, further searches may be required by your legal representative.
Disclaimer: Our details have been compiled in good faith using publicly available sources and information obtained from the vendor prior to marketing. Verification and clarification of this information, along with any further details concerning Material Information parts A, B & C, should be sought from a legal representative or appropriate authorities before making any financial commitments. Robinsons cannot accept liability for any information provided subsequent amendments or unintentional errors or omissions.
HMRC Compliance requires all estate agents to carry out identity checks on their customers, including buyers once their offer has been accepted. These checks must be completed for each purchaser who will become a legal owner of the property. An administration fee of £30 (inc. VAT) per individual purchaser applies for carrying out these che
Energy Efficiency and Environmental Impact
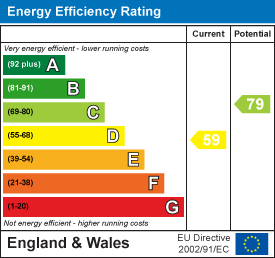
Although these particulars are thought to be materially correct their accuracy cannot be guaranteed and they do not form part of any contract.
Property data and search facilities supplied by www.vebra.com

