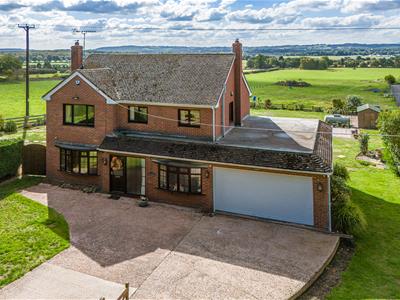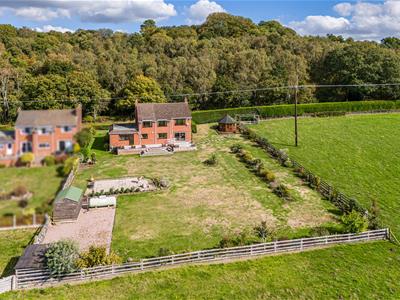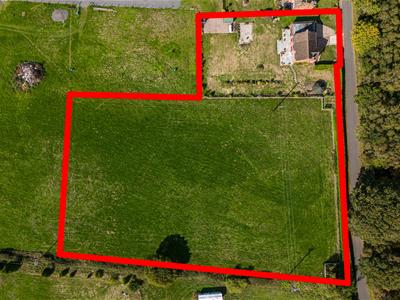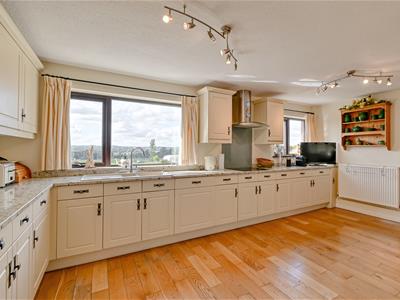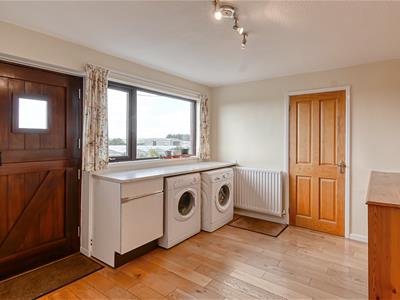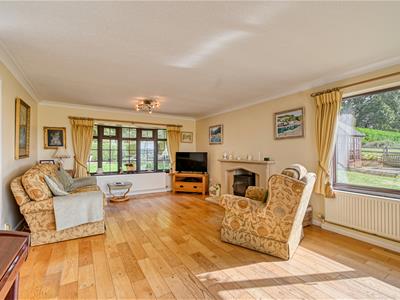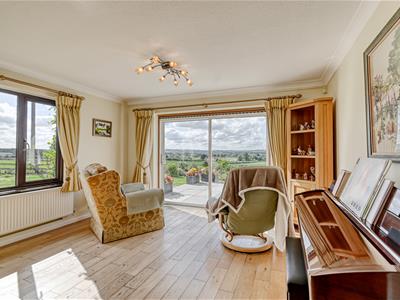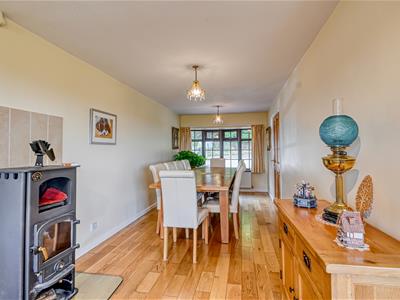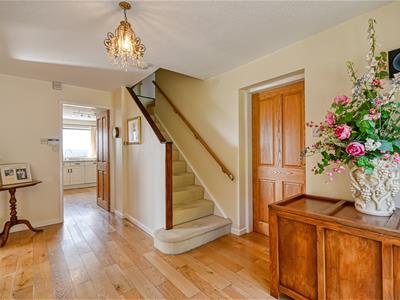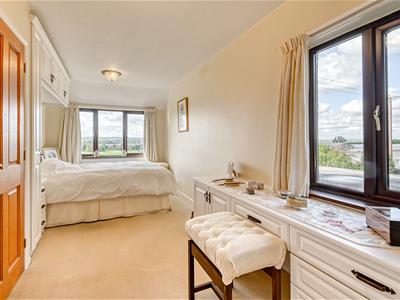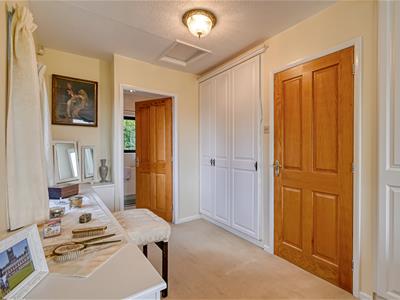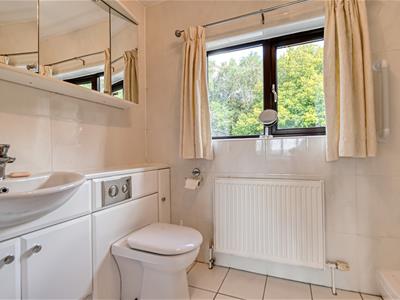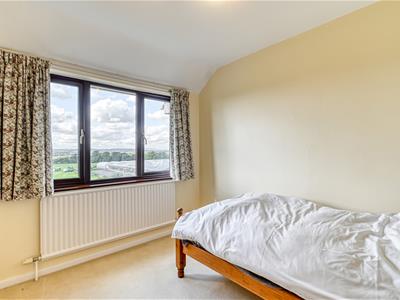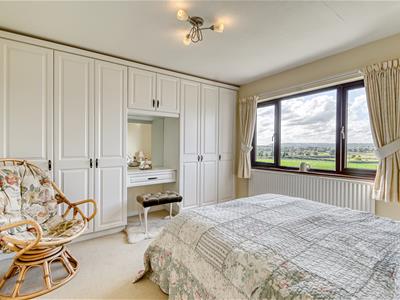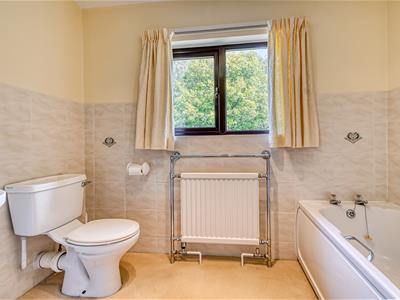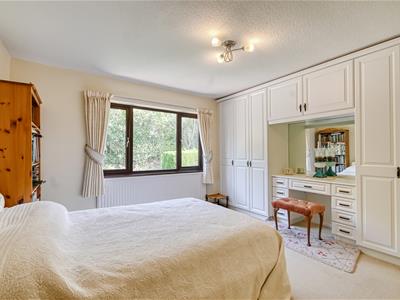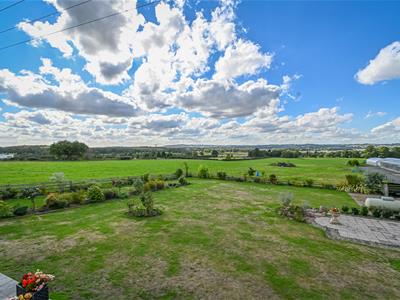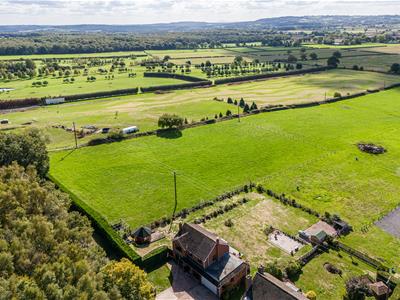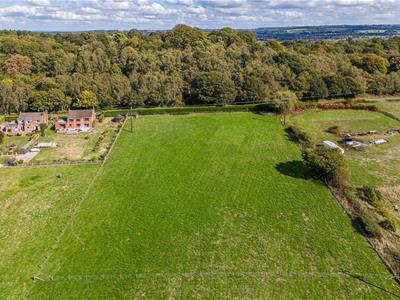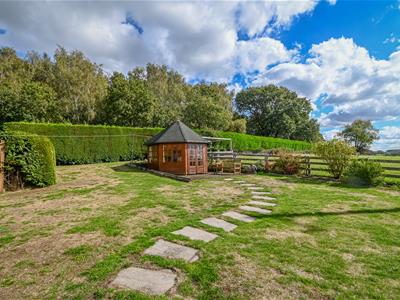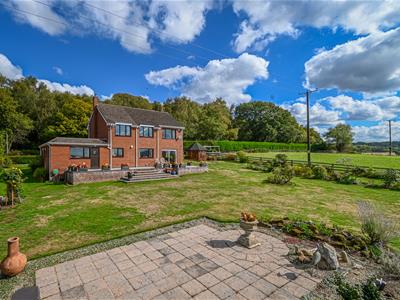
23 Whitburn Street
Bridgnorth
Shropshire
WV16 4QN
Forest Hills, New Road, Swindon, Dudley
Offers Around £800,000
4 Bedroom House - Detached
On the market for first time, this detached home with around two acres of pasture land, has far reaching views over the Shropshire Hills and Halfpenny Green Airport. The elevated position is close to the Staffordshire/Shropshire border, and has easy access to Highgate Common with miles of walking and bridle ways. PLEASE NOTE THE PROPERTY HAS AN AGRICULTURAL RESTRICTION.
Wombourne - 3.5 miles, Bridgnorth - 9.3 miles, Stourbridge - 8.6 miles, Telford - 15.7 miles, Wolverhampton - 8.7 miles, Birmingham - 23.6 miles. (All distances are approximate).
LOCATION
Forest Hills lies between the villages of Swindon, Wombourne and Bobbington which provide schooling for all ages together with a comprehensive range of everyday amenities. The area is well known for beautiful walking and riding opportunities together with numerous golf courses and the driving range. Nearby is Halfpenny Green Vineyard which offers many seasonal events together with a restaurant, shop, deli and a craft village.
AGRICULTURAL OCCUPANCY RESTRICTION
Forest Hills has a restrictive title that states the occupation of the dwelling shall be limited to persons wholly or principally employed or last employed in agriculture, as defined in Section 290 of the Town and Country Planning Act 1971, or forestry, and the dependants of such persons residing in with them, including a widow or widower of such a person.
ACCOMMODATION
The front door opens into a generous reception hall, laid with oak flooring, which continues throughout much of the ground floor. Stairs rise to the first floor, while glazed doors lead into a dual-aspect living room, filled with natural light from windows to the front and side elevations, along with sliding patio doors that open out onto an elevated terrace, enjoying panoramic views across the Clee Hills. A Clearview log burner sits within an attractive surround, adding a warm focal point to the room. The large open plan dining kitchen also benefits from oak flooring and enjoys a dual aspect with windows to both the front and rear. The kitchen is well-fitted with a range of matching base and wall units, worktops, and built-in appliances including a fridge, freezer, oven, hob with extractor, and dishwasher. A pantry cupboard is located under the stairs for convenient storage. The dining area features its own Clearview woodburning stove. A door leads from the kitchen into the laundry/boot room, which offers excellent built-in storage and space for laundry appliances.. From here, there is integral access to the double garage, as well as a guest cloakroom/WC.
Upstairs, the staircase splits at a half landing, leading to a principal bedroom suite that enjoys elevated views to the rear and side. This room features a comprehensive range of fitted bedroom furniture, including wardrobes, bedside cabinets, and a dressing table. The en-suite shower room is fitted with a contemporary white suite comprising a concealed cistern WC, vanity basin, and shower enclosure. Across the landing are two further double bedrooms, both with fitted wardrobes, a fourth bedroom, and a family bathroom with panelled bath, WC, and wash hand basin. The landing also provides access to a linen cupboard housing the hot water cylinder and a hatch to the loft space.
OUTSIDE
Externally, the property is approached via a gated driveway leading to a double garage with electric roller door, power, and lighting. The front garden is mainly laid to lawn with mature hedging to the boundaries.
To the rear, the garden enjoys a south-westerly aspect and is enclosed by post and rail fencing, giving uninterrupted views across open farmland towards the Clee Hills. There is a large paved terrace, perfect for outdoor dining, along with a decked seating area, a summer house, garden shed, and mature planting in well-stocked beds and borders. There is a fenced paddock at the side and rear, with a total area in the region of 2 acres.
SERVICES
We are advised by our clients that mains electricity is connected. Shared water supply, LPG central heating and shared private drainage. Verification should be obtained from your surveyor.
TENURE
We are advised by our client that the property is FREEHOLD.
Vacant possession will be given upon completion. Verification should be obtained by your Solicitors.
COUNCIL TAX
South Staffordshire Council.
Tax Band: F.
FIXTURES AND FITTINGS
By separate negotiation.
VIEWING ARRANGEMENTS
Viewing strictly by appointment only. Please contact our BRIDGNORTH OFFICE.
DIRECTIONS
From Wombourne proceed on the Bridgnorth Road B4176 towards Halfpenny Green,. Take a left turn into New Road passing the entrance to Blackhill Nurseries where Forest Hills can be found located on the right hand side identified by our for sale board..
Energy Efficiency and Environmental Impact

Although these particulars are thought to be materially correct their accuracy cannot be guaranteed and they do not form part of any contract.
Property data and search facilities supplied by www.vebra.com
