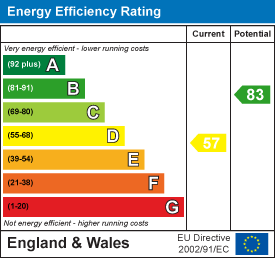Pheonix House
5 New Street
Braintree
Essex
CM7 1ER
Halstead Road, Gosfield
Guide Price £650,000 Sold (STC)
3 Bedroom House - Detached
- DETACHED HOUSE
- THREE BEDROOMS
- DOUBLE GARAGE WITH OFFICE/STUDIO
- GENEROUS REAR GARDEN BACKING ONTO FIELDS
- POPULAR VILLAGE LOCATION
- EN-SUITE TO MASTER BEDROOM
- LARGE DRIVEWAY
- EXCELLENT SCHOOLS NEARBY
Nestled within the picturesque village of Gosfield, this delightful THREE bedroom DETACHED home on Halstead Road offers an abundance of space, versatility, and countryside charm. Boasting TWO spacious reception rooms, the property provides the perfect balance between relaxation and entertaining, with flexible living options ideal for families or those seeking a dedicated home office.
The accommodation further benefits from TWO bathrooms and a converted office/studio space above the DOUBLE GARAGE, perfect for home working, hobbies, or guest accommodation. Externally, the property enjoys a LARGE rear garden with beautiful field views to both the front and rear, creating a wonderful sense of peace and privacy.
Set in a tranquil yet convenient location, this charming home offers easy access to local amenities and transport links while maintaining a true village feel. Offering spacious interiors, generous parking, and stunning surroundings, this property presents an excellent opportunity to secure a family home in one of the area’s most desirable settings.
Viewing is highly recommended to fully appreciate the space, setting, and versatility on offer.
GROUND FLOOR
Entrance Porch
Double glazed window to front, door to;
Entrance Hall
Carpet flooring, two storage cupboards, radiator, stairs rising to first floor, doors to;
Dining Room
4.93m x 3.71m (16'2 x 12'2)Laminate flooring, feature fireplace, radiator, double glazed windows to front & side.
Kitchen/ Breakfast Room
4.34m x 3.10m (14'3 x 10'2)Laminate flooring, matching wall & base units with edged work surfaces, inset one & a half sink with mixer tap, integral eye level double oven, integral fridge/ freezer & dishwasher, breakfast bar, radiator, two double glazed windows to rear & side.
Utility Room
Double glazed window to rear, door to Garden, spaces for appliances.
Lounge
7.19m x 3.45m (23'7 x 11'4)Carpet flooring, feature fireplace, radiator, patio doors to rear & side.
Bedroom Three
4.62m x 3.68m (15'2 x 12'1)Carpet flooring, radiator, fitted wardrobes, double glazed window to front.
Bathroom
Carpet flooring, bath with shower over, pedestal hand wash basin, WC, obscure double glazed window to rear.
FIRST FLOOR
Landing
Carpet flooring, double glazed window to rear, doors to;
Bedroom One
4.57m x 4.09m (15' x 13'5)Carpet flooring, radiator, double glazed windows to front & rear, door to;
Ensuite
Tiled flooring, corner bath, shower enclosure, hand wash basin & WC inset to vanity units, radiator, obscure double glazed window to rear.
Bedroom Two
4.06m x 2.54m (13'4 x 8'4)Carpet flooring, radiator, double glazed window to rear.
EXTERIOR
Double Garage
Double garage with two up & over doors, power connected.
Office/ Studio
6.43m x 3.23m (21'1 x 10'7)Carpet flooring, double glazed & Velux windows to front & side.
Garden
Paved patio area with steps leading to generous lawn, mature hedgerows, further meadow garden with views to fields.
Garden and meadow garden measures circa 1/3 acre (STS)
Front Of Property
Generous shingle driveway with parking for multiple vehicles, steps leading to front entrance door, side access gate to garden.
Energy Efficiency and Environmental Impact

Although these particulars are thought to be materially correct their accuracy cannot be guaranteed and they do not form part of any contract.
Property data and search facilities supplied by www.vebra.com























