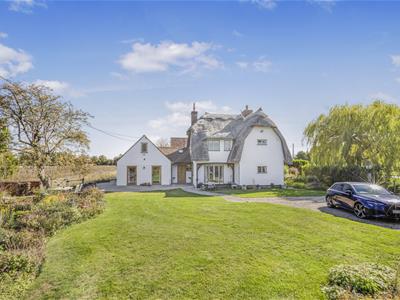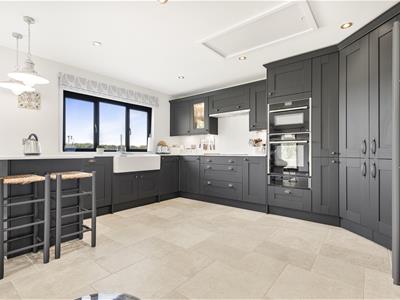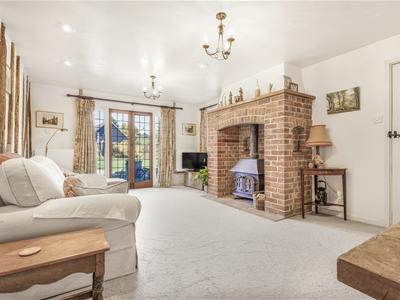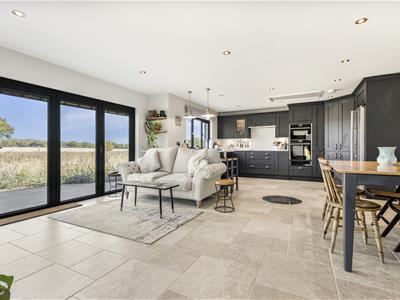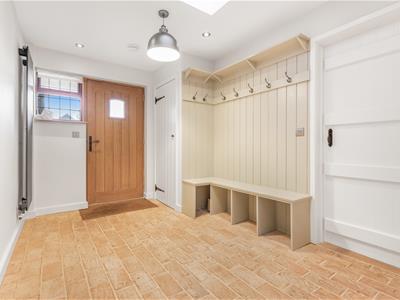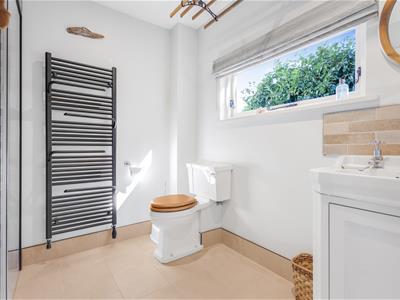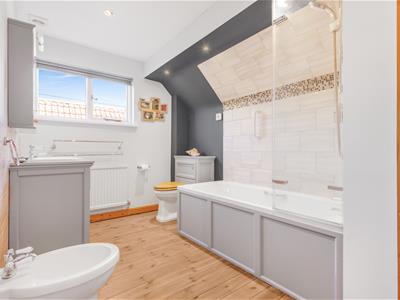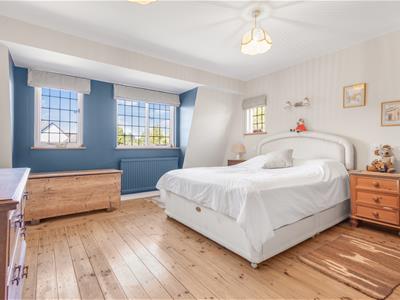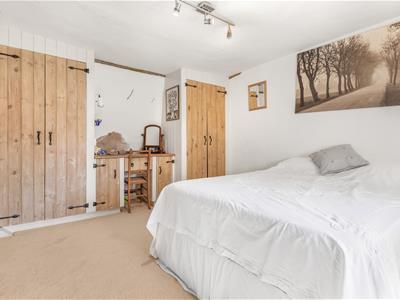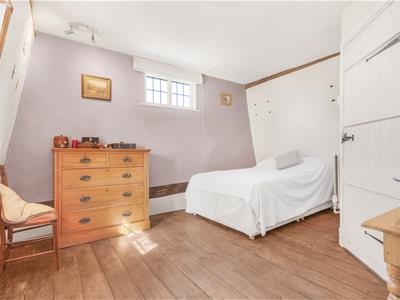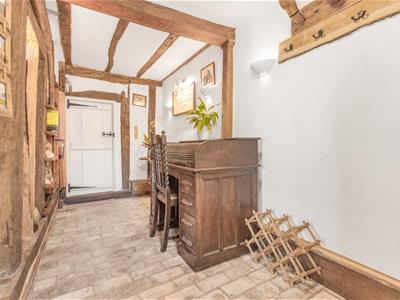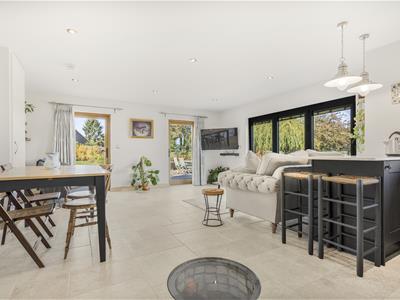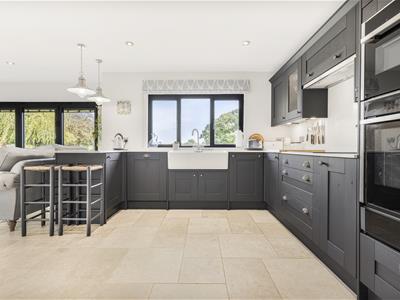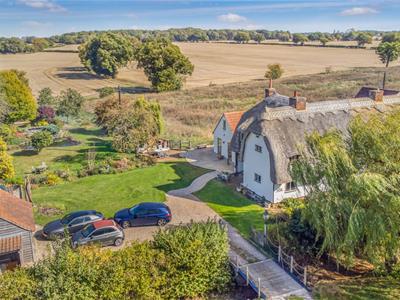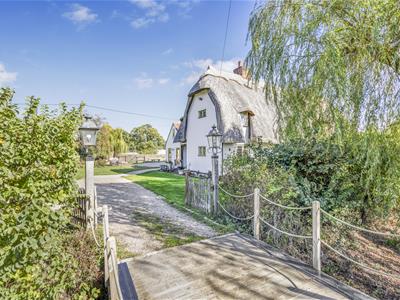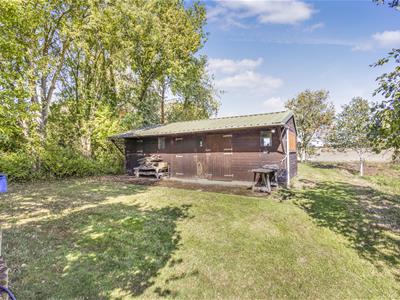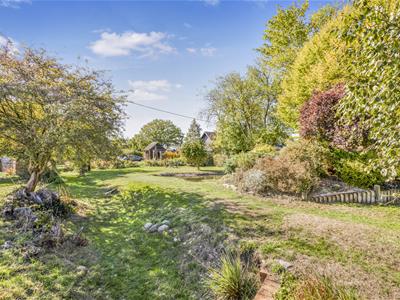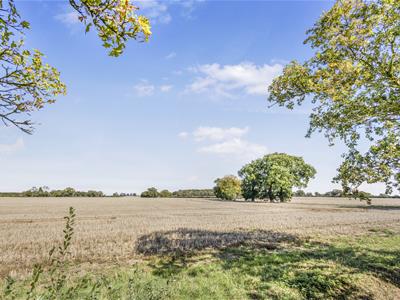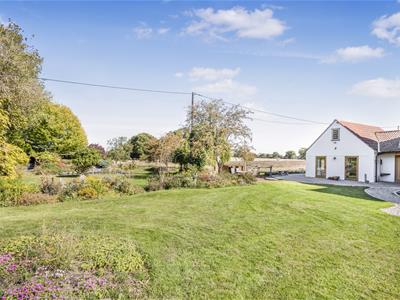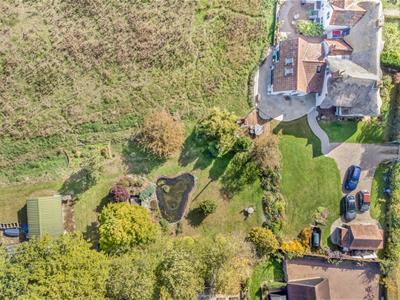51 High Street
Dunmow
CM6 1AE
Stebbing Green, Stebbing, Dunmow
£750,000
4 Bedroom Cottage - Semi Detached
- Three/Four Double Bedrooms
- Semi-Detached Thatched Cottage
- Cart Lodge With Driveway Parking For Several Vehicles
- Approximately Half An Acre
- No Onward Chain
- Three Reception Rooms & Study
- Kitchen/Living Area & Utility Room
- Planning Permission In Place For Conversion Of Roof Space Above The New Kitchen to Bedroom and En-suite
- Shower Room & En-Suite
- Grade II Listed
**No Onward Chain*** Set within approximately half an acre in the quiet hamlet of Stebbing Green is this charming three/four bedroom Grade II Listed thatched cottage which has been sympathetically extended to provide a modern living area. The main property accommodation is split over two floors, with the ground floor comprising: Entrance Hall, Kitchen/Living Room, Utility Room, Lounge, Dining Room, Playroom/Bedroom 4, Study, and Shower Room. On the first floor are Three Double Bedrooms, and a En-Suite to the Principal Bedroom. Externally the property benefits from established gardens, ample driveway parking for several vehicles, open bay cart lodge, stabling and beautiful countryside views.
Entrance Hall
4.4m x 2.4m (14'5" x 7'10")Entrance via timber side door, single glazed timber window to side aspect, Velux UPVC window to side aspect, shoe and coat area, storage cupboard, ceiling mounted light fixture, inset spotlights, various power points. Doors to: Kitchen, Utility Room, Lounge, Shower Room.
Shower Room
Single glazed timber window to side aspect, three-piece suite, low level WC, vanity wash hand basin with separate taps, wet room shower with rainfall head and sliding glass door, wall mounted heated towel rail, tiled flooring, inset spotlights, extractor fan.
Kitchen/Living Area
7.6m x 5.1m (24'11" x 16'8")Double glazed timber doors to side aspect, double glazed aluminium bi-folding door to rear, double glazed aluminium window to rear aspect, well inside house with glass window cover, various base and eye level units with speckled quartz work surfaces over, double unit butler ceramic sink with mixer tap, integrated NEFF dishwasher, warming draw, Neff single oven with warming draw beneath and NEFF microwave oven over, four ring induction NEFF hob, space for American style fridge freezer, walk in pantry, breakfast bar seating for four people. access to loft area, tiled flooring, underfloor heating, inset spotlights, ceiling mounted light fixture, various power points.
Utility Room
3.9m x 3.7m (12'9" x 12'1")Single glazed timber window to side aspect, various base and eye level units, brick built fireplace with oil fired AGA with two hotplates, space for washing machine/tumble drier, single unit sink with mixer tap. brick flooring, exposed timbers, ceiling mounted light fixture, inset spotlight array, various power points. Doors to: Study, Lounge.
Lounge
5.5m x 3.8m (18'0" x 12'5")Single glazed timber windows and French doors to side aspect, single glazed timber window to rear aspect, internal window to dining room, brick-built fireplace with log burner and brick hearth, wall mounted radiators, exposed timbers, ceiling mounted light fixtures, inset spotlights, various power points.
Dining Room
4.3m x 3.1m (14'1" x 10'2")Single glazed timber window to front aspect, rear side of the brick-built bread oven fireplace, stairs to first floor landing, wall mounted radiator, carpeted flooring, exposed timbers, ceiling mounted light fixture, various power points. Shelved walk through area to: Playroom.
Playroom/Bedroom Four
4.3m x 3.2m (14'1" x 10'5")Single glazed timber window to front & side aspect, open fireplace with brick-hearth, storage unit, wall mounted radiator, exposed timbers, original timber flooring, ceiling mounted light fixture, various power points.
Study/Original Entrance Hall
4.3m x 1.8m (14'1" x 5'10")Door to front aspect, shelving units, wall mounted radiators, brick flooring, exposed timbers, wall mounted light fixtures, ceiling mounted light fixture, various power points.
First Floor Landing
Internal window to principal bedroom, multi-leveled first floor landing, exposed timbers, ceiling mounted light fixture. Door to: Bedroom Two & Three.
Principal Bedroom
4.2m x 4.0m (13'9" x 13'1")Single glazed timber windows to side & rear aspects, wall mounted radiator, oak flooring, exposed timbers, ceiling mounted light fixture, various power points.
En-Suite
Double glazed timber window to rear aspect, four-piece suite, low level WC, bidet, vanity wash hand basin with separate taps, tiled enclosed bath with shower, access to loft area, access to airing cupboard, wall mounted radiator, oak flooring, tiled flooring, partially tiled walls, inset spotlights, extractor fan.
Bedroom Three
4.1m x 3.3m (13'5" x 10'9")Single glazed timber window to front & side aspect, storage cupboard, wall mounted radiator, original oak flooring, ceiling mounted light fixture, various power points.
Bedroom Two
4.1m x 3.2m (13'5" x 10'5")Single glazed timber window to front & side aspect, two inbuilt wardrobes with dressing table, original oak flooring, ceiling mounted spotlight array, various power points.
Driveway Parking
Stone shingle driveway with parking for six vehicles
Gardens
Original outbuilding/workshop with two log stores either side, bridge leading up to property, various lawns with pathway leading to front door, flagstone patio entertaining area, brick built external dining area, views over open farmland, pond, storage unit.
Although these particulars are thought to be materially correct their accuracy cannot be guaranteed and they do not form part of any contract.
Property data and search facilities supplied by www.vebra.com
