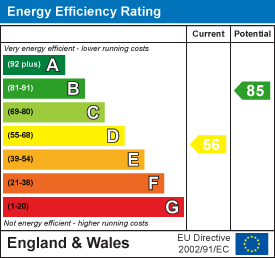.png)
St Marys House
Netherhampton
Salisbury
Wiltshire
SP2 8PU
Farley Road, Salisbury
£289,950
2 Bedroom House - End Terrace
A particularly spacious two bedroom house benefitting from a South facing rear garden and private off road parking. 1 Farley Road is a well presented and characterful home laid out over three floors which offers flexibility as well as additional features not normally found in a property of this type. The property benefits from double glazing and gas heating with a modern kitchen, refitted bathroom with separate shower and separate cloakroom. The rear garden is an attractive and sunny space with great levels of privacy for a city property. Beyond the garden is a brick paved driveway with wooden gates, there is also great amounts of residents on-street parking. Farley Road is a quiet no-through road on the Southern outskirts of the city. The position provides great access to the city centre and Southampton Road. An internal viewing is essential.
Directions
From Salisbury proceed to Tollgate Road. On approaching Southampton Road turn left into Waterloo Road where Farley Road can be found on the right.
Part Glazed Front Door to:
Entrance Hall
Stairs to first floor. Double radiator. Stripped wooden floor.
Lounge
3.6m x 3.3m (11'9" x 10'9" )Double glazed window to front aspect. Double radiator. Fitted log burner with exposed brick chimney breast.
Dining Room
3.4m x 3.3m (11'1" x 10'9" )Double glazed window to rear garden. Full height understair storage cupboard. Feature cast iron fireplace. Radiator. Stripped floorboards. Telephone point. Stripped wooden door to:
Kitchen
4.5m x 2.1m (14'9" x 6'10" )Refitted matching range of contemporary wall and base units with beech worksurface over. Inset double bowl ‘Belfast’ sink with mixer tap over. Space for cooker, plumbing and space for washing machine and fridge/freezer. Wall mounted Worcester gas combination boiler. Radiator. Quarry tiled floor. Double glazed window to side and doors to rear garden.
First Floor Landing
Double glazed window to side. Double radiator.
Bedroom One
3.4m x 3.1m (11'1" x 10'2" )Double glazed window to front aspect. Radiator. Telephone point. Two double built in wardrobes with high level cupboards.
Bathroom
3.6 x 2.9m (11'9" x 9'6" )Refitted white WC, pedestal basin, panelled bath and separate shower enclosure with thermostatic controls. Tiled splashbacks, heated towel rail, obscure double glazed window and extractor fan.
Separate WC
Low level WC and wall hung basin. Extractor fan.
Second Floor Bedroom
4m x 3.4m (13'1" x 11'1" )Double glazed window to side aspect. Double wardrobe cupboard. Eaves storage access. Telephone point.
Outside
The rear garden enjoys a Southerly aspect and is very well enclosed by high level block wall and fence. Immediately outside the kitchen is a generous porcelain paved seating area with raised flower bed. A path continues past a small area of lawn to a further paved area with garden shed. To the rear of the garden is a brick paved area (6m x 4m) with double wooden gates, whilst there currently is no dropped kerb, access from the road is straight forward.
Energy Efficiency and Environmental Impact

Although these particulars are thought to be materially correct their accuracy cannot be guaranteed and they do not form part of any contract.
Property data and search facilities supplied by www.vebra.com








