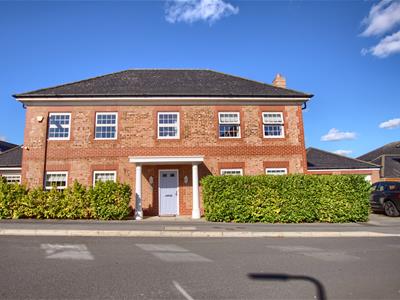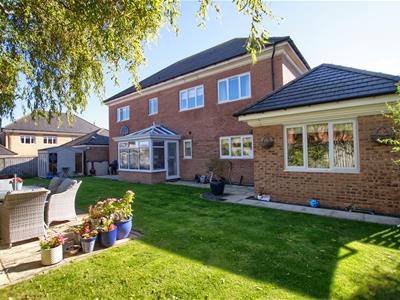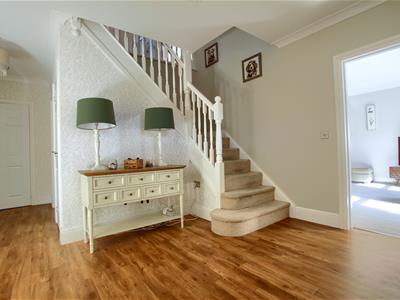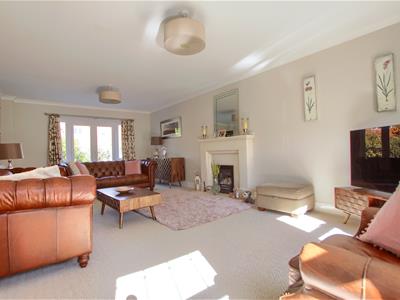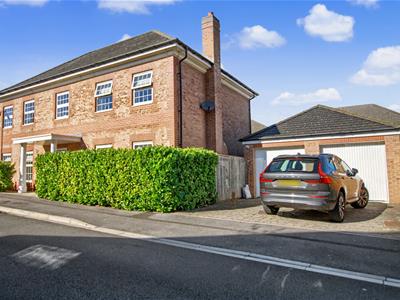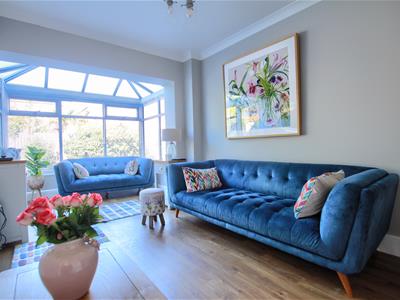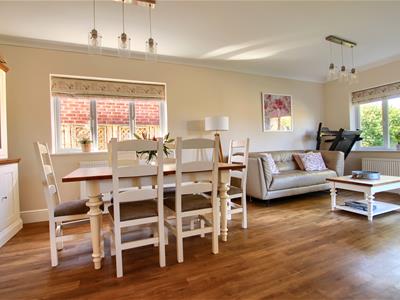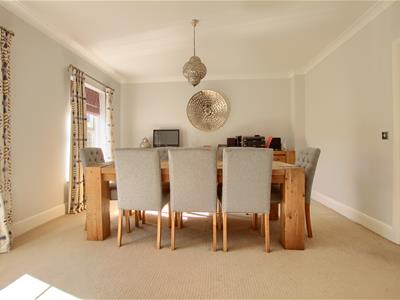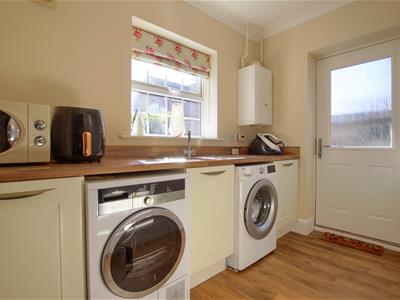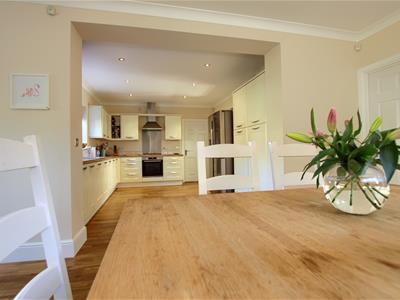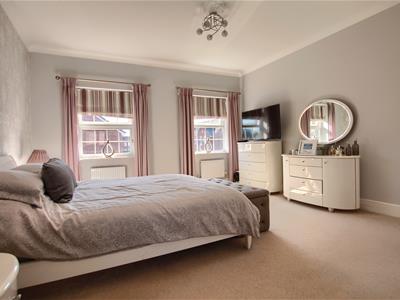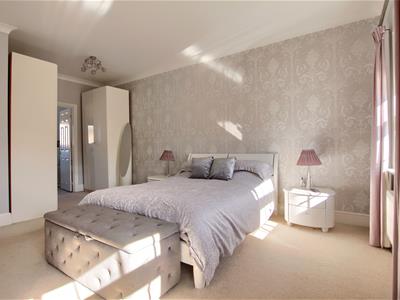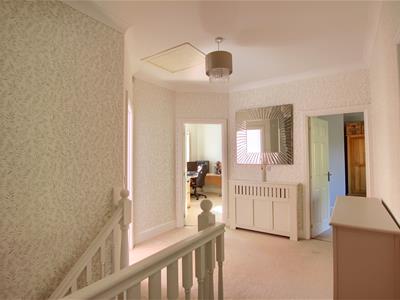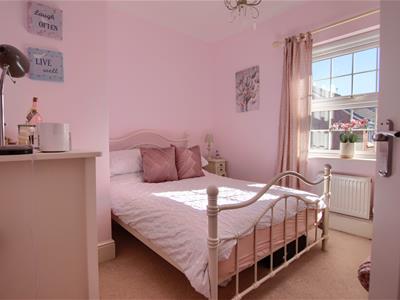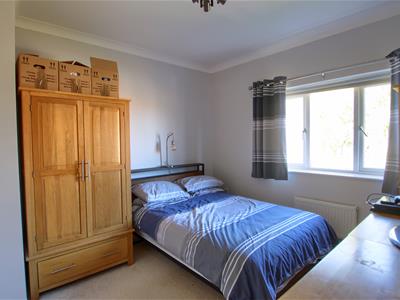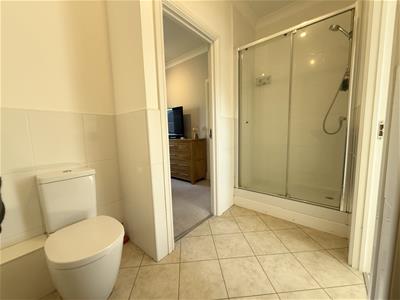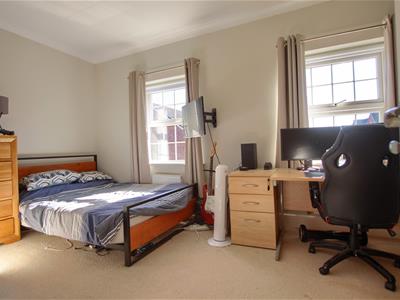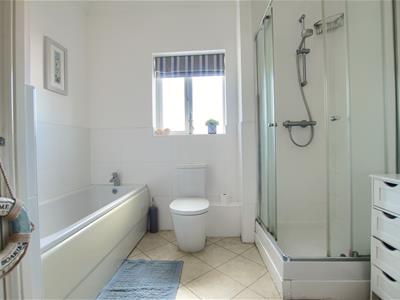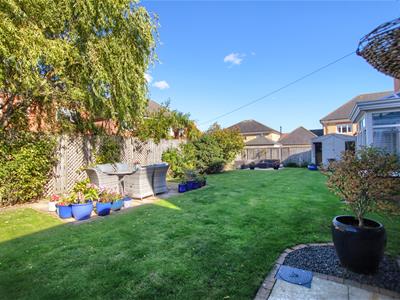.png)
6 Halegrove Court
Stockton on Tees
TS18 3DB
Brantingham Drive, Ingleby Barwick
£595,000
5 Bedroom House - Detached
- Charles Church 'Wessex II' design delivering around 2500sqft of living space
- Expansive and enhanced ground floor with multiple living areas
- Favoured 'Rings' location synonymous with quality
- Detached double garage, block paved drive and generous rear garden
- Five bedrooms, three benefitting from ensuite bathrooms
- Amongst the largest of the designs available
Boasting approximately 2500sqft of impressive living space, and delivering four separate living spaces, this large, executive family home is built to the outstanding 'Wessex II' design by 'Charles Church' - amongst the largest styles available.
The stunning lobby is a particular feature, proving a fabulous entrance, whilst the originally smaller reception rooms has been enlarged, and significantly enhanced with an open-plan rear conservatory addition, making this space much more useable, whist making the most of the attractive rear gardens.
The ground floor also provides a very large, full-depth lounge with feature fire place, cloakroom/WC, separate spacious dining/family room, adjoining modern fitted kitchen - open plan to a further 21ft plus flexible living space with utility off to the front elevation.
The equally impressive first floor brings five great bedrooms, the superb 'Master' is especially generous, incorporating a dressing area, with 'full bathroom' ensuite off. A further 'Jack & Jill' ensuite benefits bedrooms two and three, whist the separate, modern family bathroom boasts a full four-piece suite.
The front garden is hedge-lined proving a natura barrier to the street, with path to the impressive central entrance, with the detached double garage standing proudly at the side, with block paved drive ahead. Complimented by the lovely rear garden, being generous and established. Being laid mainly to lawn, with various patio/seating areas, timber summer house/shed, greenery and foliage.
Energy Efficiency and Environmental Impact
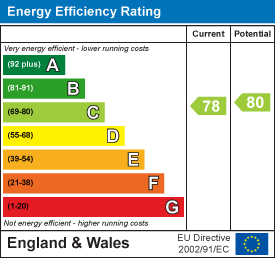
Although these particulars are thought to be materially correct their accuracy cannot be guaranteed and they do not form part of any contract.
Property data and search facilities supplied by www.vebra.com
