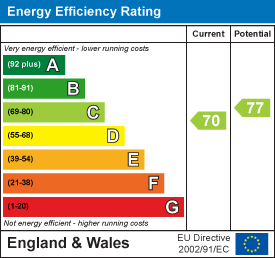
131 King Street
Cottingham
East Yorkshire
HU16 5QQ
Wake Avenue, Cottingham
£189,950 Sold (STC)
3 Bedroom House - Semi-Detached
- Semi-detached house
- In need of cosmetic modernisation
- No onward chain
- Popular location
- 3 bedrooms; First floor shower room
- 2 reception rooms
- Side passage and outhouses
- Beautifully tended gardens
- EPC Rating: C
- Council Tax Band: B
If you are looking for somewhere to add your own design flairs and create a superb property then really look no further. This semi-detached house would be an ideal property for those wishing to create modern living with space, versatility and a great position. Offering two reception rooms, the bedrooms, first floor shower room, side passage and outhouses, garden to the front and rear - make this the top of your viewing list.
Located within this ever popular residential area just off The Parkway and within ease of access to the village centre, this aesthetically pleasing, semi-detached family house is presented to the market with no chain. The property offers a blank canvas for the discerning purchaser to add their own design flair within and create modern living in a great location. On a generous plot with garden to the front and rear, the property has majority double glazing and gas central heating and enjoys a welcoming entrance hallway, spacious lounge, kitchen with square opening to dining room, side external passageway with two outhouses and a garden toilet and to the first floor there are three bedrooms and a modern shower room. The attractive gardens provide great outdoor space and parking is available on-street on a first come first served basis. The property could potentially lend itself to off-street parking to the front subject to the necessary council permissions. This property which offers so much scope is most certainly one to view!
LOCATION
Wake Avenue is located off The Parkway and lies within ease of access to the small selection of amenities on The Parkway and the village centre.
Cottingham is listed as one of the UK's largest villages and is a really diverse, superb East Riding village with a railway station connecting to further afield, being equally positioned between the historic market town of Beverley and Hull city centre where a good range of further amenities can be located. Nearby motorway access is via the A63/M62 where further trunk routes can be located over the Humber Bridge. Cottingham has three primary schools and a highly regarded secondary school. Private schools are Tranby School and Hymers College.
THE ACCOMMODATION COMPRISES
GROUND FLOOR
A wooden door with glazed inserts leads into;
ENTRANCE HALLWAY
Utility cupboard housing the utility meters and uPVC double glazed window to the sdie elevation.
LOUNGE
4.29m into bay decreasing to 3.76m x 4.22m (14'1"Double glazed walk-in bay window to the front elevation, stone fireplace and TV aerial point.
KITCHEN
3.56m x 3.10m maximum (11'8" x 10'2" maximum)Double glazed window to the rear elevation, fitted base and wall units with work surfaces and tiled splashbacks, space and provision for cooking and sink unit with drainer. Opening to:
DINING ROOM
3.00m x 2.57m (9'10" x 8'5")Double glazed window overlooking the rear garden.
FIRST FLOOR
LANDING
Fitted storage cupboard and window to the side elevation.
BEDROOM 1
3.76m x 3.76m (12'4" x 12'4")Double glazed window to the front elevation.
BEDROOM 2
3.76m x 3.02m (12'4" x 9'11")Double glazed window to the rear elevation and fitted storage cupboard.
BEDROOM 3
2.64m maximum x 2.44m (8'8" maximum x 8')Double glazed window to the side elevation and fitted storage cupboard over the stairs.
SHOWER ROOM
1.78m x 1.63m (5'10" x 5'4")Double glazed window to the side elevation, modern three piece suite in white comprising independent shower cubicle, pedestal wash hand basin and low level w.c. with fully tiled walls having feature intermittent decor tiles to contrast.
OUTSIDE
To the front of the property there is a lawned garden enclosed by timber fencing and a gate. A door to the side leads to the side passageway with a rear door into the garden. There are two outhouses and a garden toilet with low level w.c.
The rear garden is of good proportions and predominantly laid to lawn with a decking area having balustrade, apple tree and timber shed. The rear garden offers a relatively good degree of privacy.
SERVICES
All mains services are available or connected to the property.
CENTRAL HEATING
The property benefits from a gas fired central heating system.
DOUBLE GLAZING
The property benefits from majority double glazing.
TENURE
We believe the tenure of the property to be Freehold (this will be confirmed by the vendor's solicitor).
VIEWING
Contact the agent’s Cottingham office on 01482 844444 for prior appointment to view.
Energy Efficiency and Environmental Impact

Although these particulars are thought to be materially correct their accuracy cannot be guaranteed and they do not form part of any contract.
Property data and search facilities supplied by www.vebra.com














