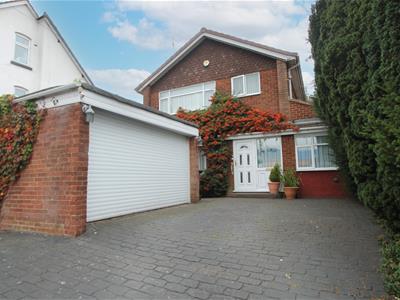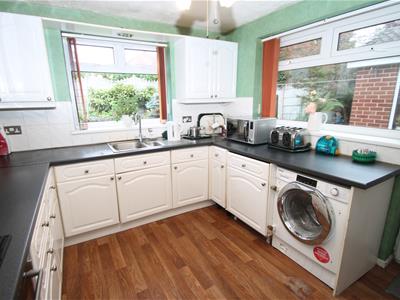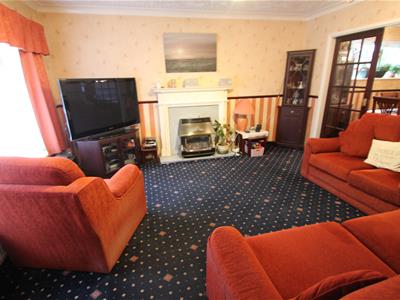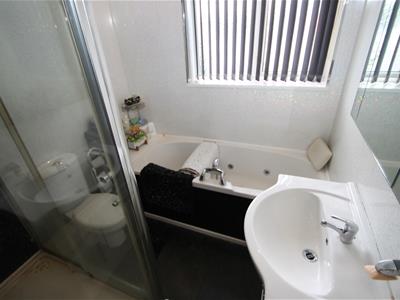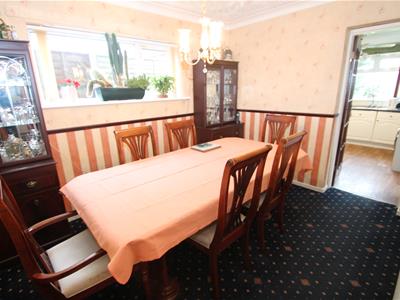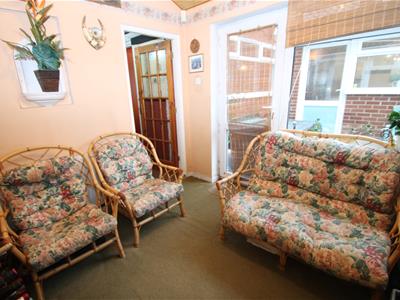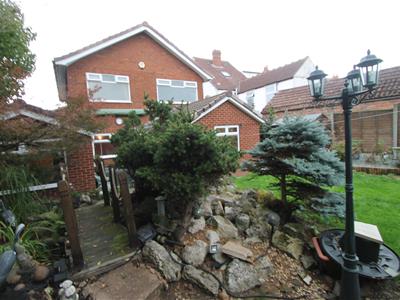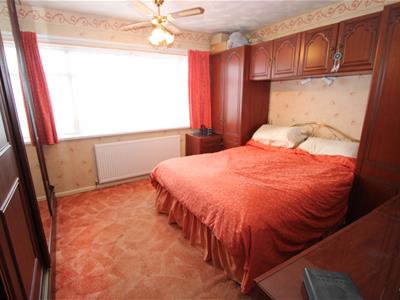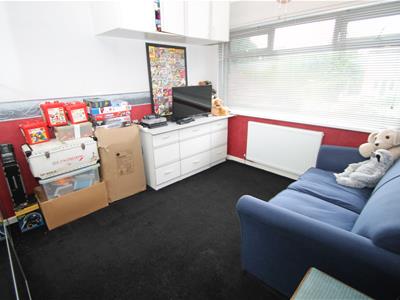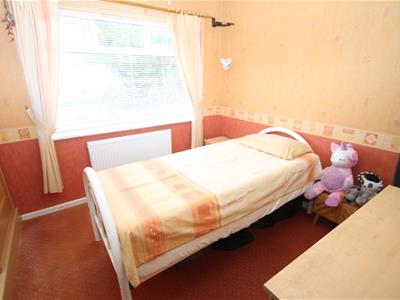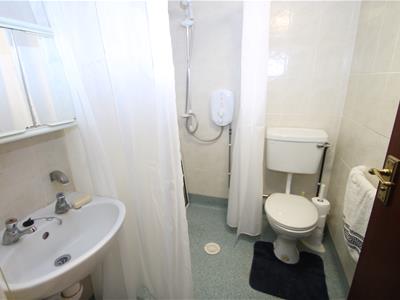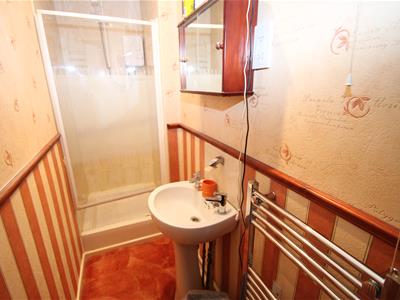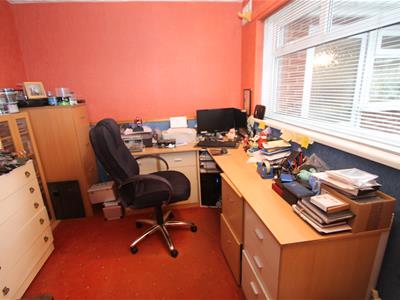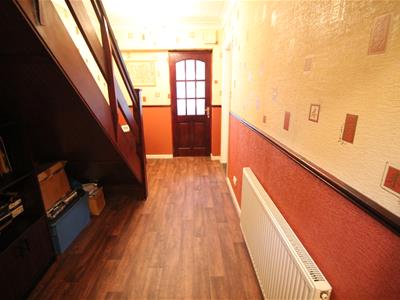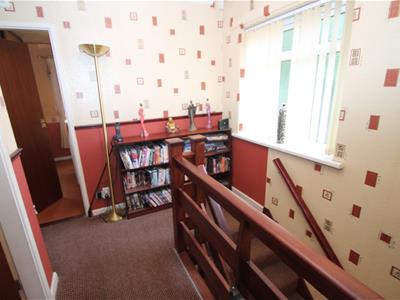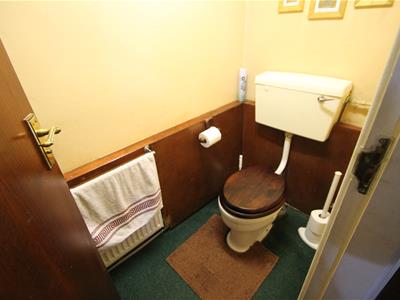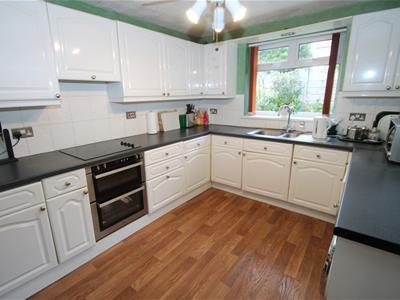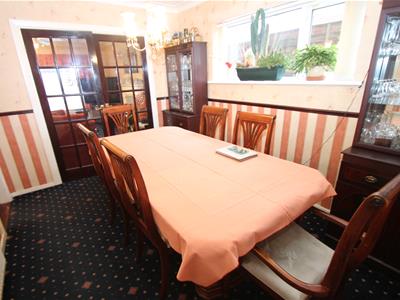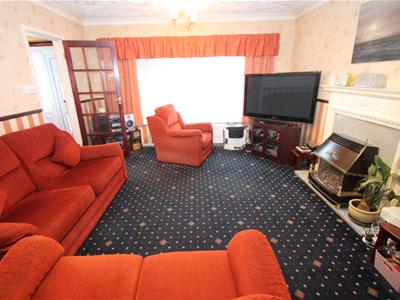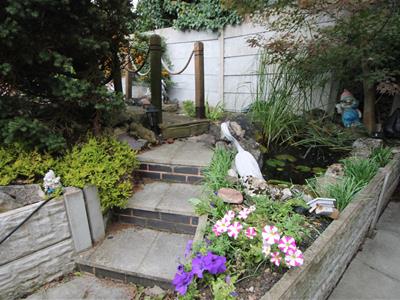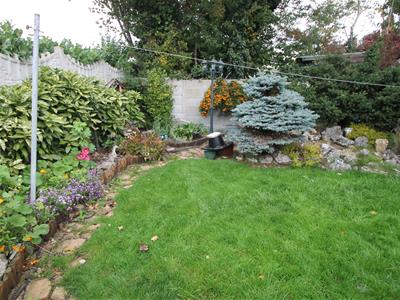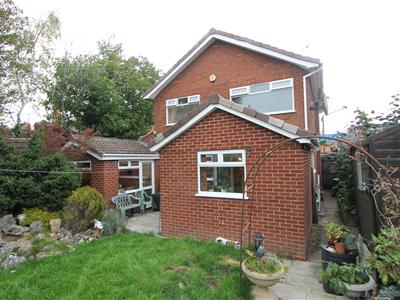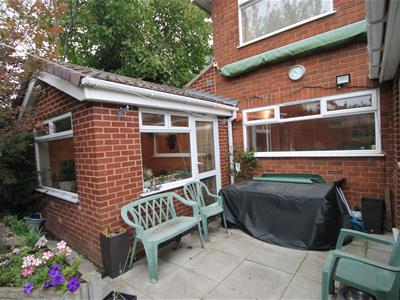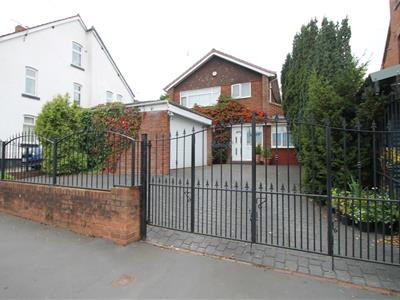
13 Hagley Road
Halesowen
West Midlands
B63 4PU
Long Lane, Halesowen
Offers In The Region Of £360,000
3 Bedroom House - Detached
- DUAL ASPECT KITCHEN
- DUAL ASPECT GARDEN ROOM
- WIDE LOUNGE
- SEPARATE DINING ROOM
- DETACHED DOUBLE GARAGE
- DRIVEWAY
- PRIVATE REAR GARDEN
- AREA SUITABLE FOR ANNEXE WITH WET ROOM
- THREE DOUBLE BEDROOMS UPSTAIRS
- MODERN BATHROOM
**SUPERB OPTION FOR UPSIZERS OR THOSE REQUIRING AN ANNEXE**
Extremely spacious detached and extended three/four bedroom property with large downstairs layout offering annexe style living options. The locality is suitable for access to transport links, schools and all local amenities. The property briefly comprises: porch, entrance hall, wide lounge, separate dining room, dual aspect fitted kitchen, dual aspect garden room, office, downstairs wc, separate wet room, study/downstairs bedroom, first floor modern family bathroom with separate shower cubicle, three double bedrooms and ensuite shower room to master. The property further benefits from: gated driveway, detached double garage and private rear garden. VIEWING HIGHLY RECOMMENDED TO APPRECIATE THE SIZE AND LAYOUT OF THE PROPERTY. EPC: D
Porch
With double glazed front door and door into:
Reception Hall
With stairs to first floor, central heating radiator and doors into:
Spacious Lounge
4.60m x 3.86m (15'1 x 12'8)With central heating radiator, feature fireplace, gas fire, double glazed window to front elevation and doors into:
Separate Dining Room
3.63m x 2.72m (11'11 x 8'11)With central heating radiator, double glazed window to side elevation and door into:
Dual Aspect Fitted Kitchen
3.58m x 2.72m (11'9 x 8'11)Having matching wall and base units worktops over to incorporate one and a half bowl drainer sink unit, integrated oven, electric hob, integrated washing machine, central heating radiator, double glazed window to rear elevation, double glazed window to side elevation and obscured double glazed door into garden.
Side Lobby
with central heating radiator, loft hatch and doors into:
Garden Room
3.02m x 2.46m (9'11 x 8'1)With central heating radiator, double glazed window to rear elevation, double glazed window to side elevation and double glazed door into garden.
Office
3.23m x 2.84m (10'7 x 9'4)With central heating radiator, wash hand basin and double glazed window to rear elevation.
Wet Room
With wall mounted shower, low flush wc, wall mounted wash hand basin, ceramic tiling and heated towel rail.
Store
With wall mounted boiler.
Downstairs WC
With central heating radiator, corner wash hand basin and low flush wc.
Study/Downstairs Bedroom
4.65m x 2.46m (max) (15'3 x 8'1 (max))With partial partition wall, central heating radiator, wall mounted gas heater and double glazed window to rear elevation.
Landing
With obscured double glazed window to side elevation and doors into:
Bedroom One
4.42m x 4.04m (14'6 x 13'3)With central heating radiator, fitted furniture to include wardrobes, double glazed window to front elevation and door into:
Ensuite Shower Room
With shower cubicle, pedestal wash hand basin and heated towel rail.
Bedroom Two
3.84m x 3.18m (12'7 x 10'5)With central heating radiator and double glazed window to rear elevation.
Bedroom Three
3.20m x 2.84m (10'6 x 9'4)With central heating radiator, built in wardrobe and double glazed window to rear elevation.
Modern Family Bathroom
2.49m x 1.91m (8'2 x 6'3)Having jacuzzi bath, separate shower cubicle, low flush wc, vanity wash hand basin, loft hatch and obscured double glazed window to front elevation.
Detached Double Garage
With shutter opening front door, double glazed window to side elevation and side entrance door.
Outside
Front: Having gated entrance with wrought iron railings and low level brick wall to front boundary wall, large driveway with mature shrubbery to right hand border; driveway leading to front door, garage entrances and side access.
Rear: With patio area leading to lawn, ponds, attractive shrubbery and side access.
Agents Note
COUNCIL TAX BAND: D
EPC: D
We have been informed that the property is freehold. Please check this detail with your solicitor.
All main services are connected (gas/water/electric).
Broadband/Mobile coverage- please check on link- //checker.ofcom.org.uk/en-gb/broadband-coverage
Energy Efficiency and Environmental Impact

Although these particulars are thought to be materially correct their accuracy cannot be guaranteed and they do not form part of any contract.
Property data and search facilities supplied by www.vebra.com
