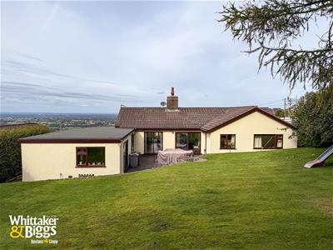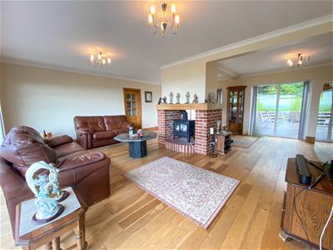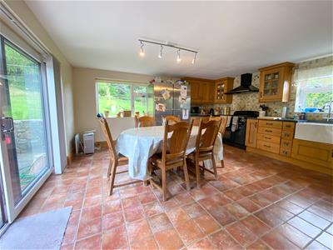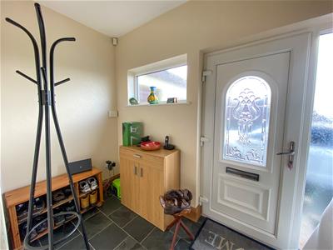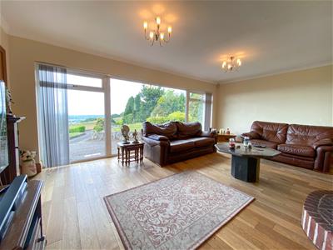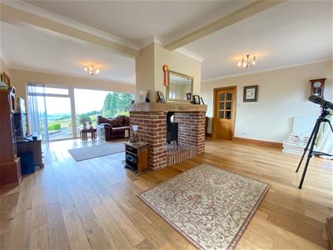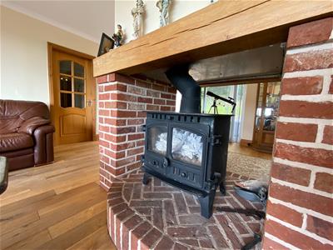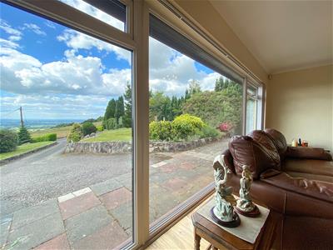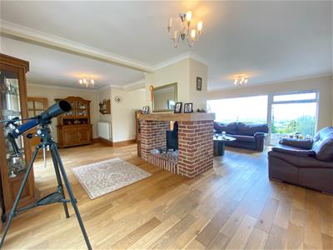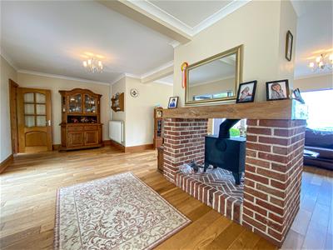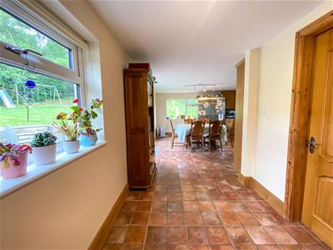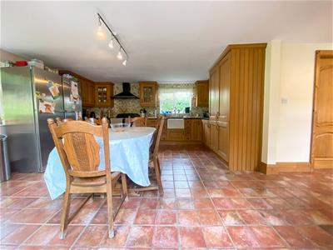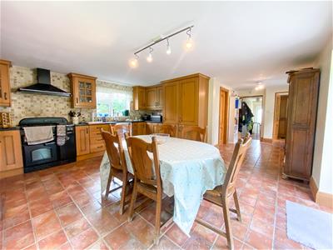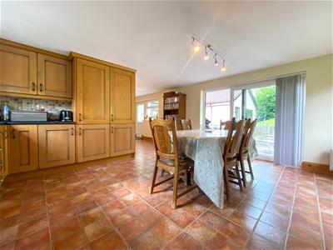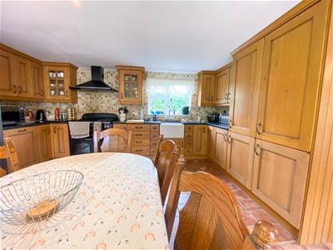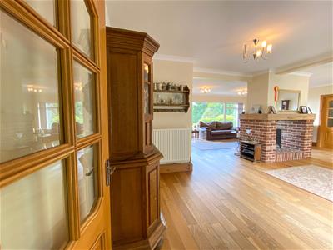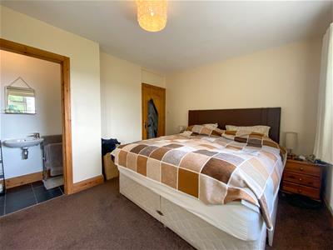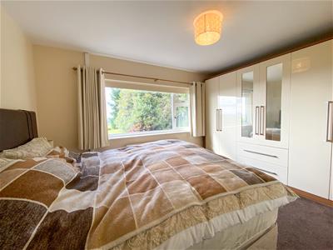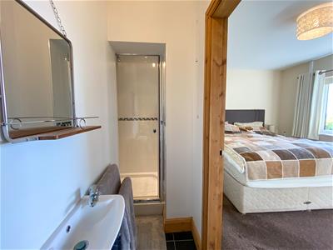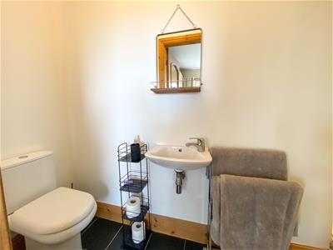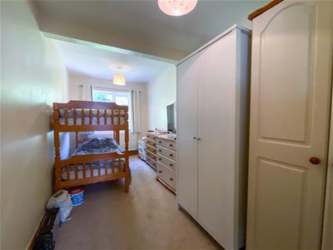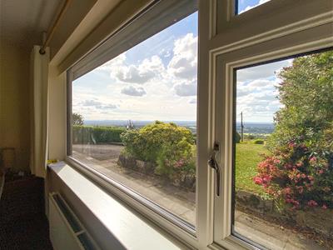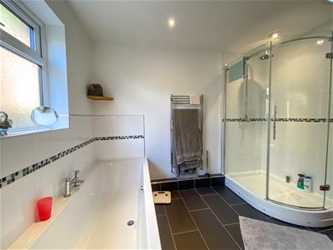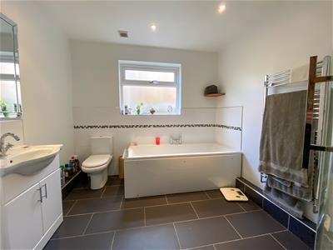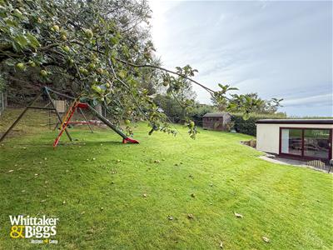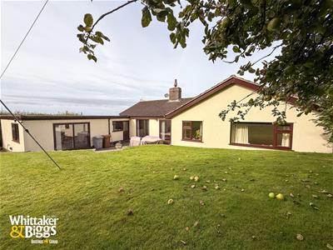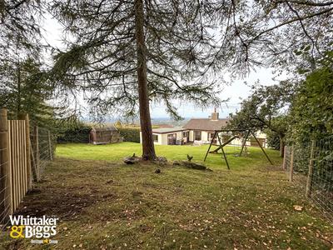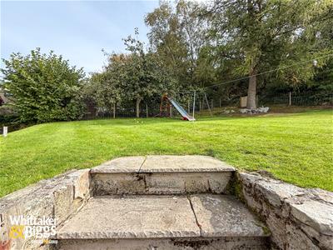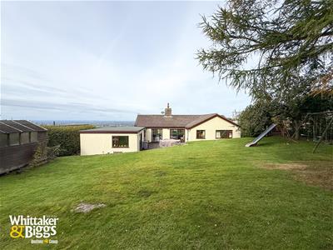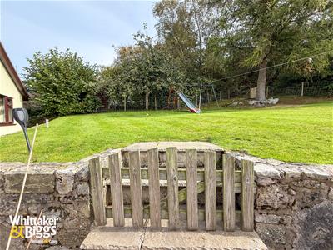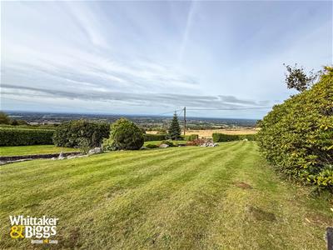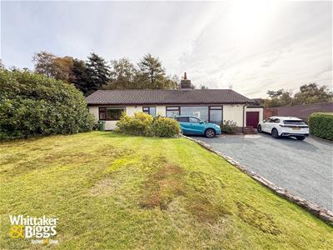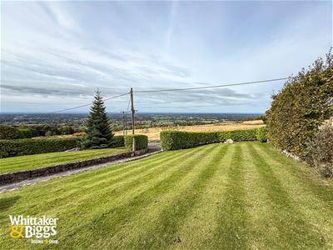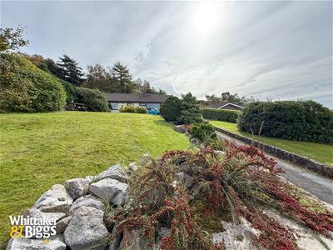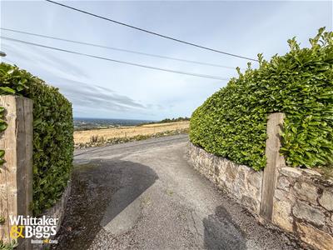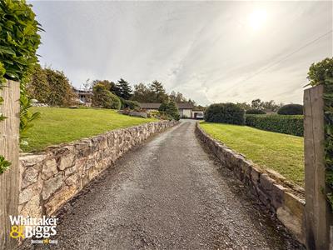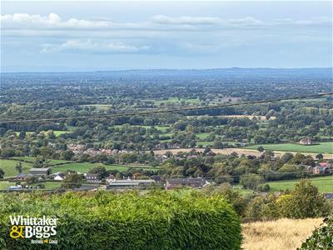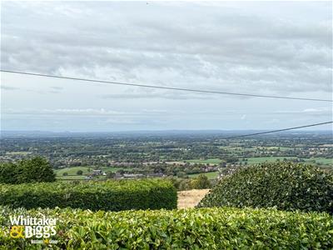
16 High Street
Congleton
CW12 1BD
Woodcock Lane, Mow Cop
£575,000
4 Bedroom Bungalow - Detached
- Individual Four Bedroom Detached Bungalow
- Impressive Plot With Stunning Views
- Open Plan Kitchen/Diner
- Spacious Lounge With Double Sided Wood Burning Stove
- Master Bedroom With En-suite Shower Room
- Family Bathroom
- Extensive Driveway With Integral Garage
- Spectacular Gardens With Views Over The Cheshire Plain
- EPC Rating C
***LOCATION*** LOCATION*** LOCATION***
With picturesque views over the Cheshire Plain and tranquil surroundings this fabulous property is nestled in an enviable non-estate, elevated position on Woodcock Lane, this distinguished property is not only a unique opportunity to buy a beautiful home but also a lifestyle choice.
This four bedroomed detached Bungalow will give you the ever-changing seasons whilst sat in the comfort of your own dream home, warm and cosy next to the wood burning stove.
The warmer summer months can be spent basking in the sunshine and watching the sun set in your own spectacular garden which includes a cascading water feature, woodlands and a Rocky Hill Crest.
Internally you will find light-filled living spaces that maximize the outlook, with well-proportioned rooms allowing for comfortable daily living and entertaining.
The layout lends itself to flexible use with a superb size lounge featuring a fabulous central log burning stove, where the brick chimney stack is open at the front and rear to distribute heat across the entirety, whilst the large windows frame the landscape beyond.
The open plan kitchen offers a great space for the prospective purchaser with plenty of work and dining space to enjoy family time together.
There are four bedrooms with the master bedroom equipped with an en-suite shower room whilst the remaining bedrooms being served by the family bathroom.
The gardens and grounds complement the home beautifully offering a relaxing outdoor setting from which to enjoy the vista. Given the elevated position, the property commands a sense of privacy and prestige.
Located in the heart of Mow Cop village renowned for its hilltop setting, connecting the Cheshire Plain with the Staffordshire Moorlands, whilst commuting and travel is easily accessible with Kidsgrove or Congleton railway station a short drive away. Local schooling is close by with Castle Primary School and Woodcocks’ Well C of E Primary school within close proximity.
A viewing is certainly a priority on this individually styled residence.
Entrance Hallway
2.90 x 1.52 (9'6" x 4'11")Having UPVC double glazed external door and UPVC double glazed side panel window and a frosted double glazed UPVC to the side aspect, radiator, slate stone effect floor, part glazed engineered oak door leading to the sitting / dining room
Lounge/Dining Room
6.81 x 5.92 (22'4" x 19'5")Having UPVC double glazed picture window to the front aspect with stunning views over the Cheshire Plain. UPVC double glazed picture window and patio door to the rear of the room, engineered oak floor and internal doors, free standing chimney breast housing a double sided log burning stove, two radiators, access to the inner hall and living/dining/kitchen.
Living Dining Kitchen
Open plan L shaped room, multi aspect with double glazing to three sides, incorporating a impressively sized kitchen with plenty of storage, dining area, living area off, and outdoor and utility room access.
Dining /Kitchen
4.52 x 4.70 (14'9" x 15'5")Having a range of wall cupboard and base units with worksurfaces over incorporating a Belfast style sink, space for cooker with extractor hood over, space for fridge and freezer.
Terracotta tile effect flooring.
Living Area
3.18 x 2.01 (10'5" x 6'7")Having UPVC double glazed window to side aspect, UPVC frosted double glazed external door opening to the out door dinning terrace, engineered oak internal doors to the utility WC and Entrance Hall
Entrance Hall
Having UPVC double glazed external door to the front aspect. Slate effect tiled floor. Cloaks rail. Central heating radiator. Access to a deep walk-in storage cupboard housing a Combi gas central heating boiler.
Utility WC
1.47 x 2.54 (4'9" x 8'3")Having frosted UPVC double glazed window to the side aspect. Button flush WC and pedestal sink with contemporary chrome taps. Terracotta tile effect floor. Space for a washing machine and tumble dryer. Under floor heating
Inner hall
Having a radiator, access to the loft, engineered oak doors leading to the bedrooms and family bathroom.
Bedroom One
4.14 x 3.20 (13'6" x 10'5")Having UPVC double glazed window to the front aspect with reaching views, radiator, engineered oak door leading to the en suite.
En suite
Contemporary stylish luxury suite comprising: button flush WC; wash hand sink basin with chrome mono bloc mixer tap; recessed shower cubicle with polished chrome thermostatic mixer shower with riser rail and overhead drench, glazed shower door; slate effect tiled floor and splash back tiled walls.
Bedroom Two
2.24 x 4.04 (7'4" x 13'3")Having UPVC double glazed window to the rear aspect, radiator.
Bedroom Three
4.85 x 2.16 (15'10" x 7'1")Having UPVC double glazed window to the rear aspect, radiator.
Bedroom Four
3.23 x 2.18 (10'7" x 7'1")Having UPVC double glazed window to the front aspect, radiator.
Bathroom
3.10 x 2.77 (10'2" x 9'1")Having UPVC double glazed window to side aspect. Bathroom suite comprising of panelled bath with polish chrome mixer tap‘s separate large quadrant ,shower cubicle with polished chrome mixer shower and contemporary glazed screen/door, white gloss vanity basin unit with polished chrome mixer tap button flush WC, chrome ladder heated towel radiator. Natural slate effect tile floor. Modern white splashback tiles with border tiles inserted.
Externally
Mature well maintained rolling lawns to front and rear aspect, generous sized garden terrace, water feature, woodland and rocky hillcrest.
Energy Efficiency and Environmental Impact

Although these particulars are thought to be materially correct their accuracy cannot be guaranteed and they do not form part of any contract.
Property data and search facilities supplied by www.vebra.com

