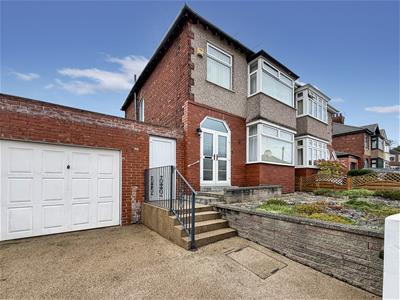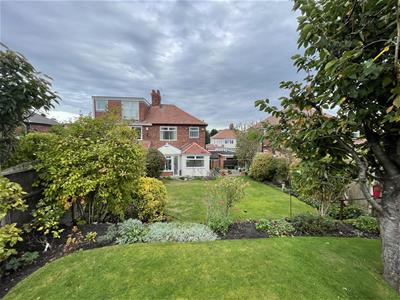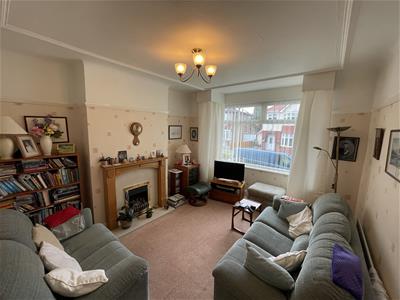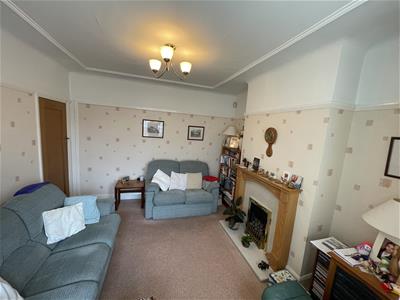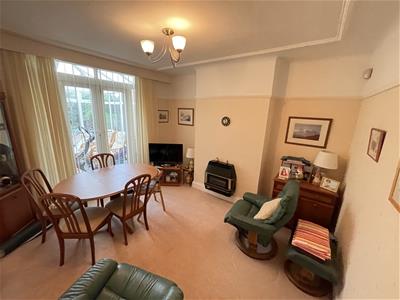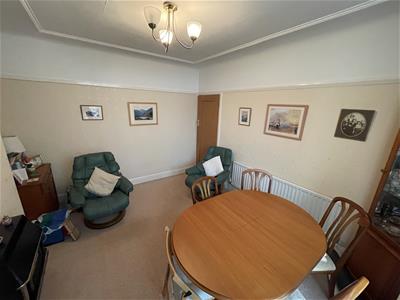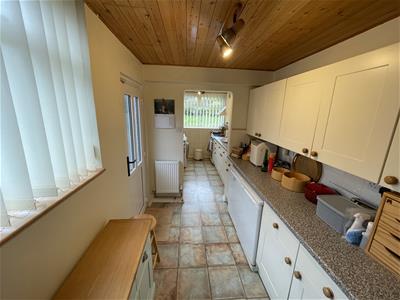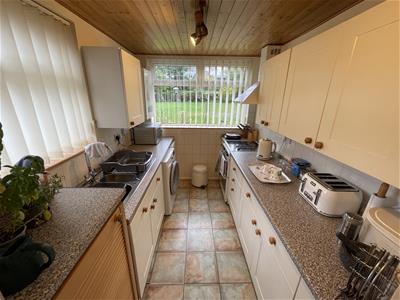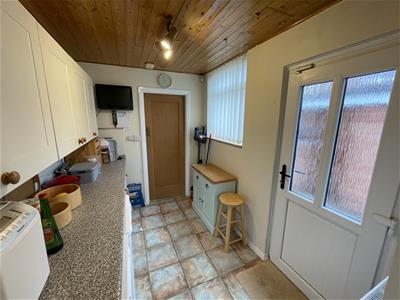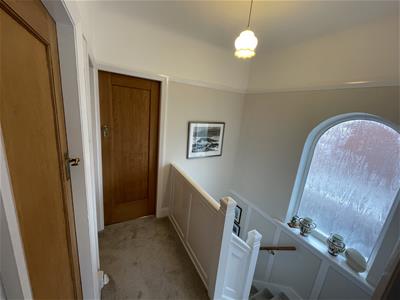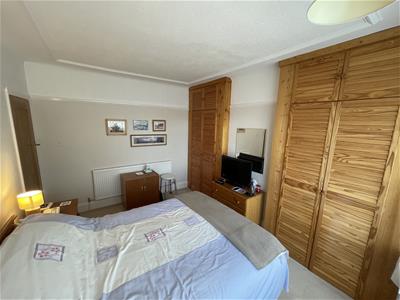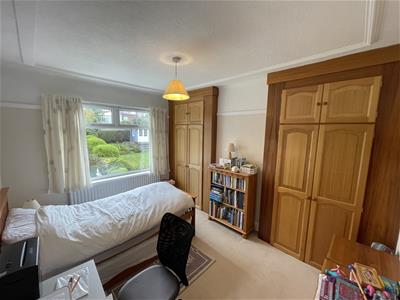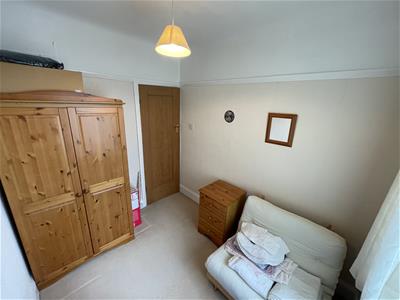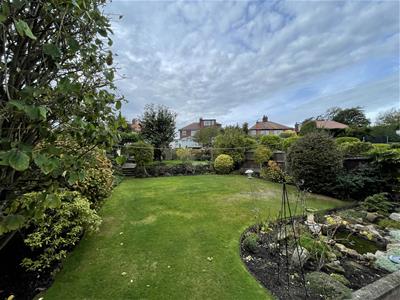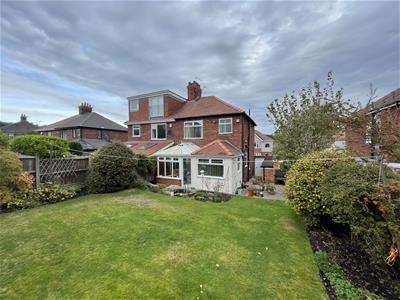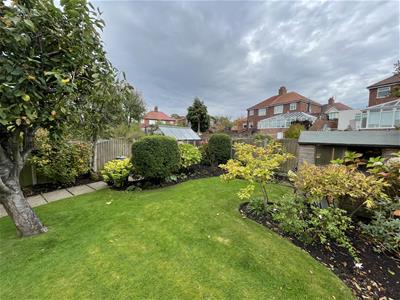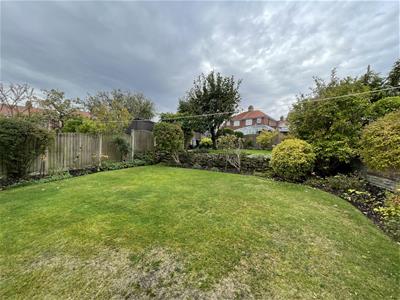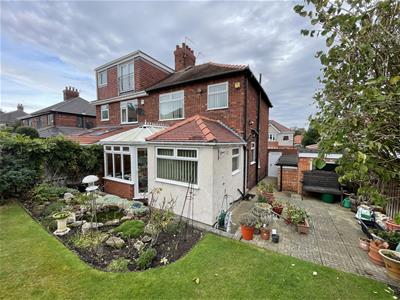St. Albans Road, Prenton
£285,000
3 Bedroom House - Semi-Detached
- Three Bed Semi Detached
- Ideal First Time Buy
- Scope To Develop / Extend (STPP)
- South West Facing Garden
- Off Road Parking
- Two Reception Rooms
- Council Tax Band - C
- No Onward Chain
Hewitt Adams is thrilled to offer to the market this charming semi-detached house on St. Albans Road in Prenton. This property presents an excellent opportunity for first-time buyers seeking a delightful home with potential for further development and with the added benefit of being sold with No Onward Chain.
Boasting three well-proportioned bedrooms and two reception rooms this property also provides ample space for a family seeking to establish roots in a thriving community.
Additionally, the property is just a stone's throw away from the picturesque Birkenhead Park, providing residents with easy access to green spaces for leisurely walks, picnics, and recreational activities. This prime location enhances the appeal of the home, making it an ideal choice for those who appreciate the balance of urban living and nature.
In brief the property affords: entrance hallway, lounge, dining room, kitchen and conservatory. Upstairs there are three bedrooms and a family bathroom.
One of the standout features of this property is the immaculate south-west facing rear garden. This tiered outdoor space is not only beautifully maintained but also offers a wonderful setting for outdoor activities, gardening, or simply enjoying the sunshine. The garden's orientation ensures that it benefits from plenty of natural light throughout the day, making it a perfect retreat.
In summary, this semi-detached house on St. Albans Road is a fantastic opportunity for first-time buyers, offering a blend of comfort, potential, and a lovely outdoor space. With its proximity to local amenities and beautiful parks, this property is sure to attract interest from those looking to make it their own.
Front Entrance
Into:
Porch
Door into:
Hall
Radiator, power points, stairs to first floor
Lounge
3.35 x 4.23 (10'11" x 13'10")Double glazed bay window, radiator, power points, gas fire
Dining Room
3.82 x 3.53 (12'6" x 11'6")Double glazed double doors to the conservatory, radiator, power points, gas fire
Kitchen
5.49 x 2.10 (18'0" x 6'10")Wall and base units, inset sink, space for fridge and freezer, space and plumbing for washing machine, space for cooker, space and plumbing for dishwasher, double glazed windows, door to side access
Conservatory
2.85 x 3.53 (9'4" x 11'6")Power points, looking onto the rear garden
First Floor
Bedroom One
4.25 x 3.34 (13'11" x 10'11")Double glazed bay window, radiator, power points, integrated wardrobes
Bedoom Two
3.84 x 3.34 (12'7" x 10'11")Double glazed window, radiator, power points, integrated wardrobes
Bedroom Three
2.69 x 2.14 (8'9" x 7'0")Double glazed window, radiator, power points
Bathroom
2.59 x 2.14 (8'5" x 7'0")Comprising bath tub, shower, W.C, hand wash basin, radiator, tiled walls, cupboard
Externally
Front - generous frontage with off road parking, raised stone garden and a detached garage
Rear - beautifully maintained southwest facing garden laid to lawn, and patio with well stocked borders and garden store. Side gate access to the front
Although these particulars are thought to be materially correct their accuracy cannot be guaranteed and they do not form part of any contract.
Property data and search facilities supplied by www.vebra.com

