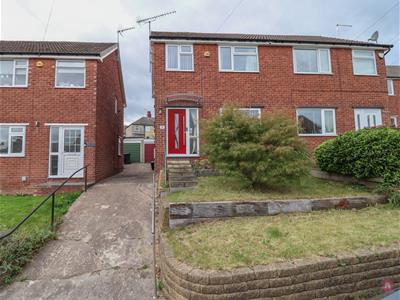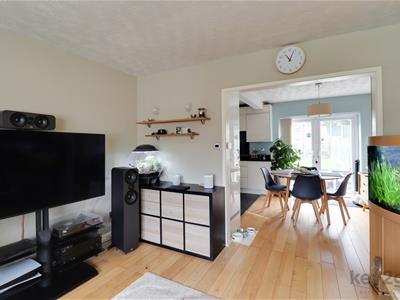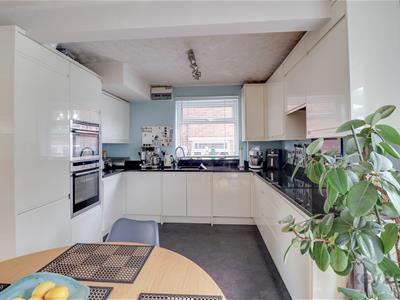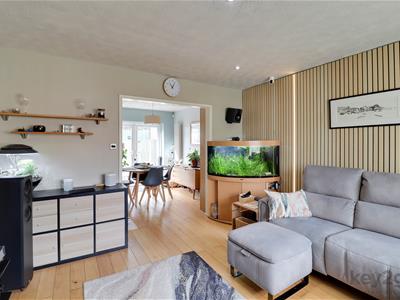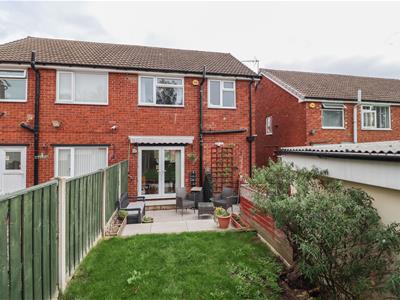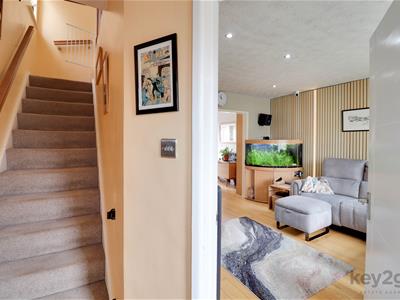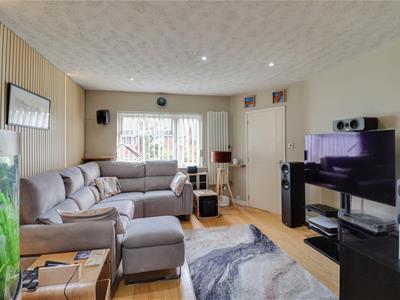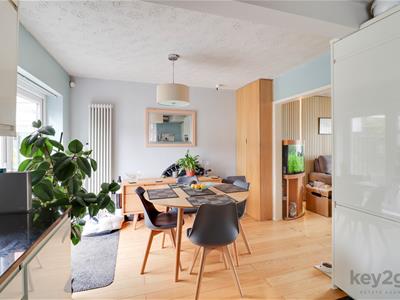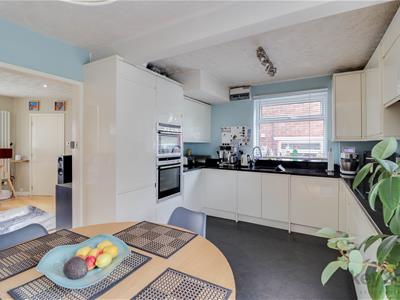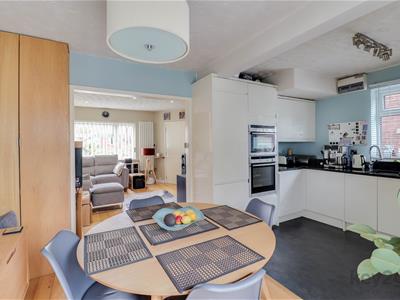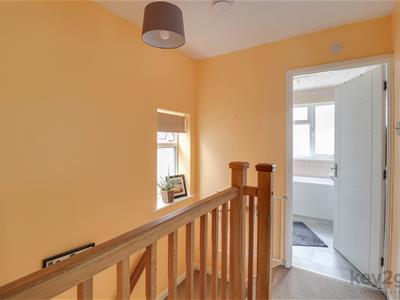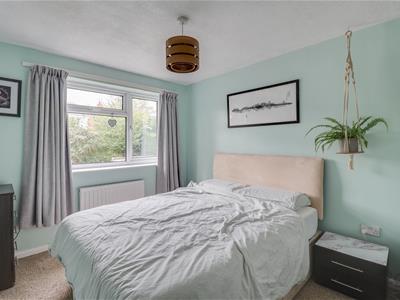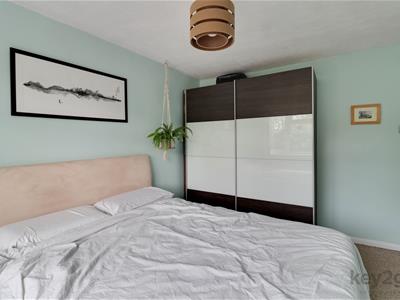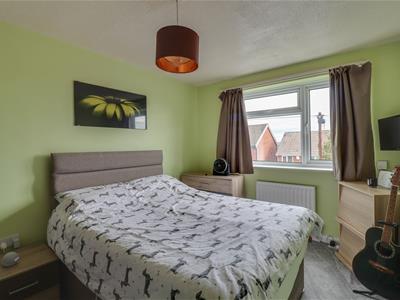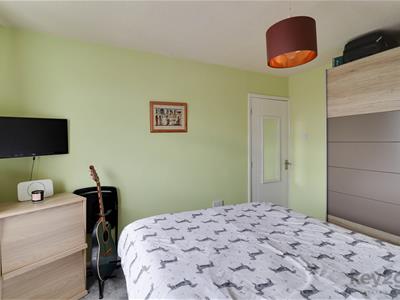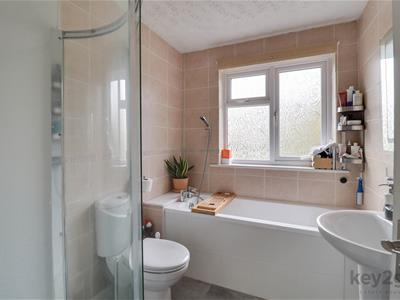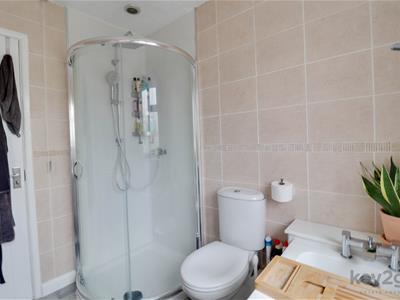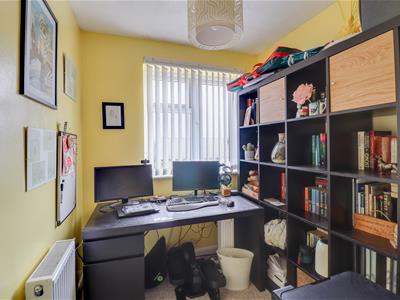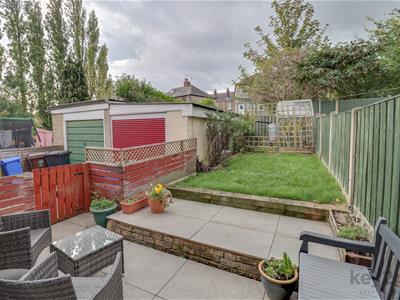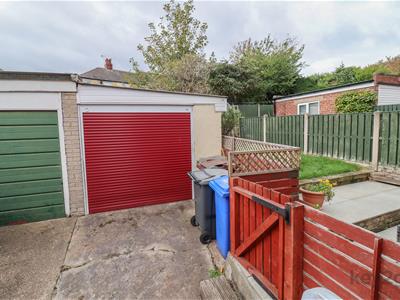Church View, Woodhouse, Sheffield, S13
Guide Price £200,000
3 Bedroom House - Semi-Detached
- BEAUTIFULLY PRESENTED THR OUGHOUT
- GARAGE
- SHARED DRIVEWAY
- LOCATED ON A QUIET CUL DE SAC
- PRIVATE ENCLOSED REAR GARDEN
- MODERN SYLISH OPEN PLAN KITCHEN / DINER
- POPULAR AREA
- CLOSE TO SHOPS AND AMENITIES
- PERFECT FOR FIRST TIME BUYERS, COUPLES, FAMILIES
SUMMARY
*** GUIDE PRICE £200,000 – £210,000*** This beautifully presented three-bedroom semi-detached home is located on a quiet cul-de-sac in a sought-after area close to local shops and amenities. Boasting a stylish open-plan kitchen and dining area, the property also benefits from a private enclosed rear garden, a garage, and a shared driveway. An ideal choice for first-time buyers, couples, or families looking for a move-in-ready home in a convenient location.
Stepping through the composite front door, you are welcomed into a bright hallway featuring engineered wood flooring that flows seamlessly throughout the ground floor, complemented by tasteful painted décor. From here, you have access to the staircase and the inviting open-plan living area. The lounge boasts an acoustic-lined panelled feature wall and a large window, creating a stylish yet comfortable space to unwind.
The modern kitchen/diner showcases a sleek, contemporary design with ample wall and base units, solid granite worktops, and a comprehensive range of integrated appliances, including a dishwasher, washer/dryer, fridge freezer, Neff grill and microwave, Neff oven, electric hob, extractor fan, integrated bin, and a sink positioned beneath a window. Vinyl flooring in the kitchen area contrasts beautifully with the wooden flooring, while French doors open onto the rear garden—making this an ideal space for cooking, dining, and entertaining.
Upstairs, the carpeted staircase with handrail leads to a bright landing area featuring a window, loft access, and doors to all bedrooms and the family bathroom. The main bedroom is a spacious double, finished with neutral décor, soft carpeted flooring, and a large window that floods the room with natural light. The second bedroom is also a well-proportioned double with modern finishes, while the third bedroom offers a comfortable single room ideal for a child’s bedroom, home office, or dressing room.
The contemporary family bathroom is fully tiled from floor to ceiling in a neutral tone and includes a bath with handheld shower attachment, a sink, a close-coupled WC, and a separate walk-in shower enclosure with glass sliding doors and an obscure-glazed window for added privacy.
To the front, the property is well presented with a tiered lawned area, shrubbery, handrail, and stairs leading to the front door. There is a shared access driveway providing access to the rear and garage. The rear is private and enclosed, with a garage featuring an electric control door, lawned area, patio area, and being low maintenance.
PROPERTY DETAILS
- FREEHOLD
- FULLY UPVC DOUBLE GLAZED
- GAS CENTRAL HEATING
- COMBI BOILER
- COUNCIL TAX BAND B - SHEFFIELD CITY COUNCIL
FOR ROOM MEASUREMENTS PLEASE SEE THE FLOORPLAN
Energy Efficiency and Environmental Impact

Although these particulars are thought to be materially correct their accuracy cannot be guaranteed and they do not form part of any contract.
Property data and search facilities supplied by www.vebra.com

