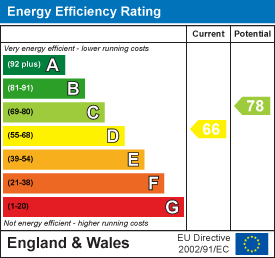
Somerset House
Royal Leamington Spa
CV32 5QN
Woodbine Street, Leamington Spa
Offers Over £599,000
3 Bedroom House - Mid Terrace
- Impressively modernised mid terraced villa
- Double garage
- 3 Bedrooms
- Tastefully decorated
- Fitted open plan dining/kitchen
- Sought after location
- 2 Reception rooms
- Viewing essential
An outstanding opportunity to acquire a most impressive fully modernised mid-terraced villa of immense style and character providing well-proportioned three bedroomed and two bathroomed accommodation arranged over four floors, featuring double garage and high level of appointment within well regarded North Leamington Spa location.
NO ONWARD CHAIN.
Woodbine Street
Is located off Church Hill in a popular and established North Leamington Spa location comprising many fine period dwellings, being conveniently sited within walking distance of the of the town centre and close to a good range of local facilities and amenities including local shops, variety of schools, recreational facilities including nearby "Dell" playing area and also convenient for access to the local railway station. Woodbine Street has consistently proved to be much sought after.
ehB Residential are pleased to offer 18 Woodbine Street which is an outstanding opportunity to acquire a most impressive mid-terraced villa, providing well-proportioned three bedroomed and two bathroomed accommodation with generous proportions arranged over four floors which includes an impressively fitted open plan living/kitchen with separate dining room, master bedroom with en-suite, converted attic space and has been sympathetically modernised to retain much of the property's original character with a high level of modern appointment. A particular feature of this unique property is the detached double garage and parking, and the general standard of the property, which has been improved and tastefully redecorated by the present owners, is exceptional.
The agents consider internal inspection to be essential for its size, standard of presentation, level of appointment and situation to be fully appreciated.
In detail the accommodation comprises:-
Ground Floor
Lounge
3.73m x 4.11m (12'3" x 13'6")With wood effect laminate floor, fire place with wood burner and tiled hearth, sash window with plantation blind, radiator, alcove with base cupboard units and shelves over, TV point, access to the...
Inner Hall with staircase to Lower Ground Floor
Master Bedroom
4.11m x 3.35m (13'6" x 11')With alcove with fitted base drawer units and shelves over, double glazed sash window, radiator.
En-Suite Bathroom/WC
2.82m x 2.13m (9'3" x 7')Featuring ball and claw stand-alone bath with mixer tap, vanity unit incorporating wash hand basin with tap mixer tap, low flush WC, quadrant tiled shower cubicle, integrated shower unit, wood effect tiled floor, wall light points, downlighters, extractor fan, period style radiator and plantation blind.
Stairs and landing giving access to the lower ground floor and..,
Separate Dining Room
3.96m x 3.38m (13' x 11'1")With alcove, base unit and shelves over, built-in walk-in store cupboard.
Open Plan Living/Kitchen
6.25m x 4.04m max 2.13m min (20'6" x 13'3" max 7'With sealed unit double glazed sash windows, understairs cupboard with shelves, tiled fireplace recess, Aga Range, radiator, extensive range of base cupboard and drawer units with solid oak worktop and returns, single drainer Porcelain one and a half bowl sink unit with mixer tap, appliance space with glazed splashback, extractor hood over, flanked by a range of matching high level cupboards, built in dishwasher, washing machine, tumble drier, fridge and freezer, gas fired central heating boiler and programmer, tiled floor, downlighters, access to the rear garden.
Stairs and first floor landing give access to...
Bedroom
4.11m x 2.51m (13'6" x 8'3")With sash window, radiator.
Inner landing with staircase to...
Converted Attic Space
4.57m x 4.11m (15' x 13'6")Being panelled with Velux window, storage facility within the eaves and wood flooring, range of built- in cupboards.
Shower Room/WC
With vanity unit incorporating wash hand basin, low flush WC with concealed cistern, oversized tiled shower cubicle with Mira electric shower, chrome heated towel rail, downlighters, extractor fan, tiled wood effect flooring.
Bedroom
3.35m x 4.11m (11' x 13'6")With cast iron period fireplace, tiled hearth, sash window, radiator.
Outside
To the rear of the property is a walled and paved town garden with outside light and tap with pedestrian access leading to the...
Double Garage
Being brick built with up-and-over door.
Mobile Phone Coverage
Good outdoor and in-home signal is available in the area. We advise you to check with your provider. (Checked on Ofcom Oct 25).
Broadband Availability
Standard/Superfast/Ultrafast Broadband Speed is available in the area. We advise you to check with your current provider. (Checked on Ofcom Oct 25).
Rights of Way & Covenants
The property is sold subject to and with the benefit of, any rights of way, easements, wayleaves, covenants or restrictions etc, as may exist over the same whether mentioned herein or not.
Tenure
The property is understood to be freehold although we have not inspected the relevant documentation to confirm this.
Services
All mains services are understood to be connected to the property including gas. NB We have not tested the central heating, domestic hot water system, kitchen appliances or other services and whilst believing them to be in satisfactory working order we cannot give any warranties in these respects. Interested parties are invited to make their own enquiries.
Council Tax
Council Tax Band D.
Location
CV32 5BG
Energy Efficiency and Environmental Impact

Although these particulars are thought to be materially correct their accuracy cannot be guaranteed and they do not form part of any contract.
Property data and search facilities supplied by www.vebra.com















