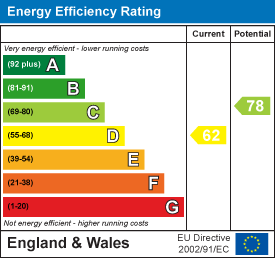.png)
Guildhall Residential
Tel: 01772 769999
441 Blackpool Road
Preston
Lancashire
PR2 2LE
Minorca Close, Norden
Offers Over £380,000
3 Bedroom House - Detached
- Detached Property
- Three Bedrooms
- Two Reception Rooms and Conservatory
- Contemporary Features Throughout
- Driveway + Garage
- Desirable Location
- EPC Rating: D
- Tenure: Leasehold
- Council Tax Band: D
AN ATTRACTIVE DETACHED FAMILY HOME IN A SOUGHT AFTER LOCATION
Nestled in the highly desirable Minorca Close, Norden, within close proximity to Whittaker Moss Primary School and within walking distance to Ashworth Valley, this attractive three-bedroom detached family home presents an excellent opportunity for those seeking comfort and space. Set on a generous plot, the property boasts lawned gardens both at the front and rear, providing a perfect setting for outdoor activities and relaxation. The block-paved driveway offers ample off-road parking, ensuring convenience for residents and guests alike.
Inside, the home features two spacious reception rooms that create a warm and inviting atmosphere, ideal for family gatherings or entertaining friends. The addition of a conservatory enhances the living space, allowing for versatile use throughout the year. Each of the good-sized bedrooms is well-suited for a growing family, providing ample room for personalisation and comfort.
This home has been significantly enhanced in recent years, with a complete new roof including soffits, fascia boards, gutters and new triple glazed windows throughout. Three sides of the property have been rendered, giving it a fresh and modern appearance, whilst the ground floor features stylish Amtico herringbone flooring. The conservatory benefits from a new insulated roof, ensuring comfort all year round.
Moreover, this property holds significant potential for further customisation and development, with the plot allowing for extensions, subject to the necessary planning permissions. This flexibility makes it an appealing choice for those looking to create their dream home.
In summary, this delightful detached house in Rochdale is perfect for families seeking a blend of space, style, and potential. With its prime location and generous living areas, it is a property not to be missed.
For the latest upcoming properties, make sure you are following our Instagram and Facebook
Ground Floor
Entrance
Composite double glazed front entrance door with Ultion lock and triple glazed windows.
Entrance Hall
3.25m x 1.70m (10'8 x 5'7)Central heating radiator, coving to the ceiling, smoke alarm, parquet Amtico flooring, staircase to the first floor and doors to reception room one, reception room two, the kitchen and under stairs storage.
Reception Room One
5.44m x 3.40m (17'10 x 11'2)UPVC triple glazed window, central heating radiator, media wall with television point, electric fireplace with limestone surround and remote, Amtico parquet flooring and double doors to the conservatory.
Conservatory
4.52m x 2.90m (14'10 x 9'6)UPVC double glazed windows, newly insulated pitched solid roof, spotlights to the ceiling and UPVC double glazed rear entrance door.
Reception Room Two
3.25m x 2.72m (10'8 x 8'11)UPVC triple glazed window, central heating radiator and Amtico parquet flooring.
Kitchen
4.60m x 2.11m (15'1 x 6'11)Two UPVC triple glazed windows, central heating radiator and is fitted with a range of wall and base units with laminate work surfaces and tiled splashbacks, Belling range cooker with a five ring hob and extractor hood, two and a half bowl stainless steel sink, drainer and mixer tap, plumbing for a dishwasher, space for a fridge freezer, spotlights to the ceiling, Amtico parquet flooring and a door to the utility room.
Utility
2.39m x 1.47m (7'10 x 4'10)UPVC triple glazed window, wall mounted boiler, plumbing for a washing machine and dryer, vinyl flooring, UPVC double glazed frosted rear entrance door and a door to the garage.
Garage
4.90m x 2.62m (16'1 x 8'7)Hormann electric sectional up and over door.
First Floor
Landing
UPVC triple glazed window, loft access, coving to the ceiling and doors to three bedrooms, the family bathroom and storage.
Loft
Partially boarded with LED light and no ladders.
Bedroom One
3.48m x 3.33m (11'5 x 10'11)UPVC triple glazed window, central heating radiator, fitted wardrobes and television point.
Bedroom Two
3.66m x 2.79m (12' x 9'2)UPVC triple glazed window and a central heating radiator.
Bedroom Three
3.48m x 2.03m (11'5 x 6'8)UPVC triple glazed window and a central heating radiator.
Bathroom
2.74m x 1.68m (9' x 5'6)UPVC triple glazed window, central heating towel rail, low base WC, pedestal wash basin with mixer tap, panelled bath with traditional taps and over head direct feed shower, extractor fan, fully tiled elevations and tiled flooring.
External
Rear
Laid to lawn garden with a paved patio seating area and slate chips.
Front
Laid to lawn garden with mature trees and a block paved driveway providing off road parking for numerous vehicles.
Energy Efficiency and Environmental Impact

Although these particulars are thought to be materially correct their accuracy cannot be guaranteed and they do not form part of any contract.
Property data and search facilities supplied by www.vebra.com



































