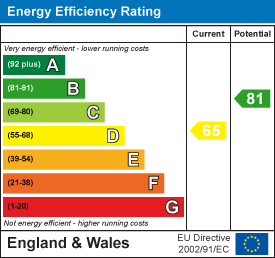
7 Blackburn Road
Accrington
Lancashire
BB5 1HF
Woodfield Avenue, Accrington
Offers Over £270,000 Sold (STC)
3 Bedroom House - Detached
- Tenure Leasehold
- Council Tax Band
- EPC Rating D
- Off Road Parking
- Three Well Proportioned Bedrooms
- Contemporary Fitted Kitchen And Four Piece Bathroom Suite
- Sought After Location
- Abundance Of Space
- Partial Converted Garage And Gym Space
- Easy Access To Major Network Links
AN EXCEPTIONAL DETACHED FAMILY HOME
Welcome to this outstanding detached house located on the serene Woodfield Avenue in Accrington. This remarkable property boasts an abundance of both indoor and outdoor space, making it an ideal family home for those seeking comfort and style.
As you approach the house, you will appreciate the off-road parking that accommodates multiple vehicles, ensuring convenience for you and your guests. The property is set within a quiet avenue, providing a peaceful environment for family life. The expansive garden space is perfect for outdoor activities, gardening, or simply enjoying the fresh air.
Inside, the home features three generously sized double bedrooms, offering ample room for relaxation and rest. The open plan living area is designed for modern living, creating a seamless flow between spaces that is perfect for entertaining or family gatherings. Additionally, there is a dedicated study, ideal for those who work from home or require a quiet space for reading and reflection.
One of the standout features of this property is the partially converted garage, which has been transformed into a versatile gym space. This unique addition allows for a healthy lifestyle without the need to leave the comfort of your home.
The interiors are finished in neutral tones, providing a stylish backdrop that complements the stunning features throughout the house. With three distinct living areas, there is plenty of room for everyone to enjoy their own space while still coming together as a family.
This property is ready for you to move straight in, making it the perfect choice for any growing family. Don’t miss the opportunity to make this beautiful house your new home.
For further information or to arrange a viewing please contact our Hyndburn branch at your earliest convenience.
Ground Floor
Entrance
UPVC double glazed frosted door to entrance hall.
Entrance Hall
1.93m x 1.12m (6'4 x 3'8)Doors to dining room and WC.
WC
2.06m x 1.12m (6'9 x 3'8)UPVC double glazed frosted window, central heating radiator, dual flush WC, vanity top wash basin with mixer tap, integrated boiler, tiled elevation, meter cupboard and tiled floor.
Dining Room
4.62m x 3.61m (15'2 x 11'10)UPVC double glazed inset bay window, central heating radiator, coving, double sided cast iron Henley cast iron multi fuel burner with stone and slate hearth and surround, pendant lighting, solid oak floor, open to reception room and door to kitchen.
Kitchen
4.62m x 2.67m (15'2 x 8'9)UPVC double glazed window, central heating radiator, range of mixed gloss wall and base units, granite effect surface, tiled splash back, composite one and a half sink and drainer with mixer tap, four door Stoves range with seven ring gas hob, integrated extractor hood, integrated washing machine and dishwasher, space for American fridge freezer, under unit lighting, spotlights, tiled floor and UPVC double glazed frosted door to side.
Reception Room
4.62m x 4.57m (15'2 x 15')Central heating radiator, coving, television point, cast iron Henley double sided multi fuel burner with stone and slate hearth and surround, under stairs storage, solid oak floor, door to office and UPVC double glazed French doors to rear.
Office
2.67m x 2.31m (8'9 x 7'7)UPVC double glazed window, central heating radiator and solid oak floor.
First Floor
Landing
3.28m x 2.01m (10'9 x 6'7)Loft access, integrated storage, doors to three bedrooms and bathroom.
Bedroom One
4.32m x 3.63m (14'2 x 11'11)Two UPVC double glazed window, central heating radiator, television point, fitted wardrobe and shelving.
Bedroom Two
3.33m x 2.72m (10'11 x 8'11)UPVC double glazed window, central heating radiator and eave storage.
Bedroom Three
3.33m x 2.69m (10'11 x 8'10)UPVC double glazed window, central heating radiator and eave storage.
Bathroom
2.79m x 2.67m (9'2 x 8'9)UPVC double glazed frosted window, central heating towel rail, dual flush WC, pedestal wash basin with waterfall mixer tap, double direct feed rainfall shower enclosure with rinse head, tiled panel bath with waterfall mixer tap, tiled elevation and tiled floor.
External
Rear
Enclosed garden with Indian stone paving, bedding area, rockery, access to gym and garage.
Gym
3.23m x 2.77m (10'7 x 9'1)Power, spotlights, wood effect lino and UPVC double glazed door.
Garage
4.83m x 2.77m (15'10 x 9'1)UPVC double glazed window, power, lighting, up and over garage door.
Front
Laid to lawn garden, bedding areas, mature shrubs and drive for off road parking.
Energy Efficiency and Environmental Impact

Although these particulars are thought to be materially correct their accuracy cannot be guaranteed and they do not form part of any contract.
Property data and search facilities supplied by www.vebra.com











































