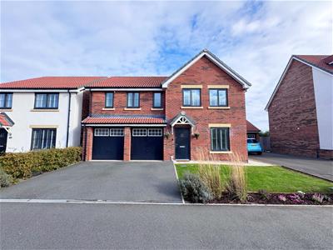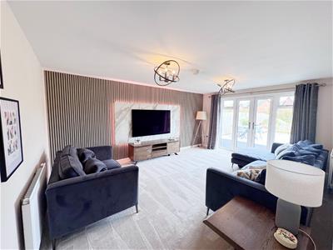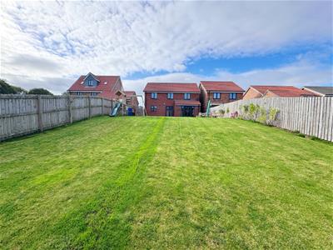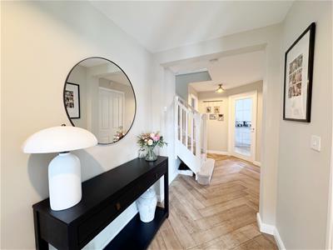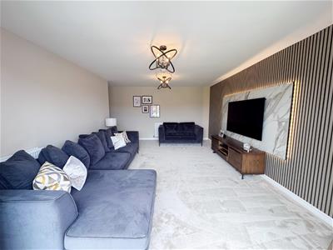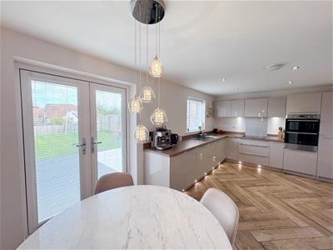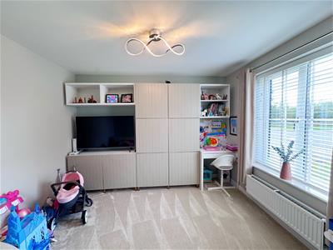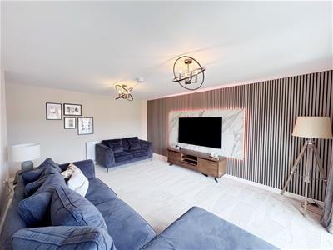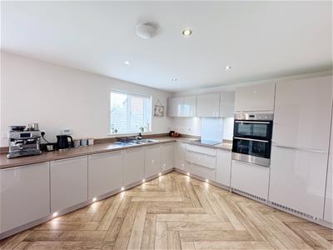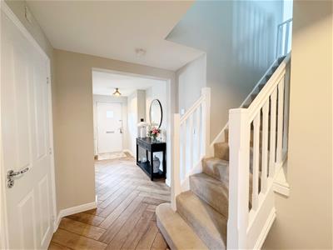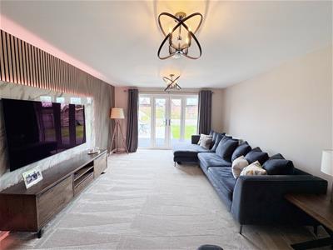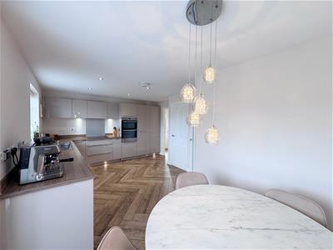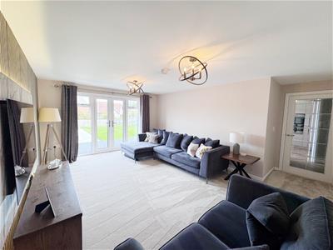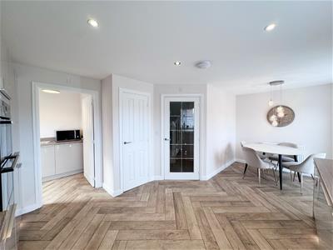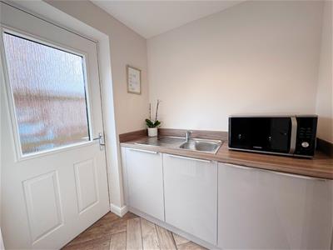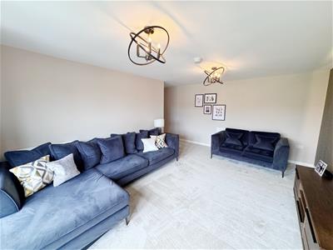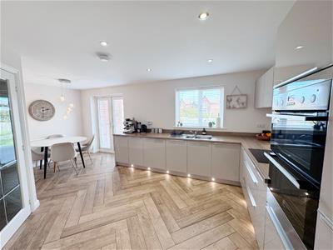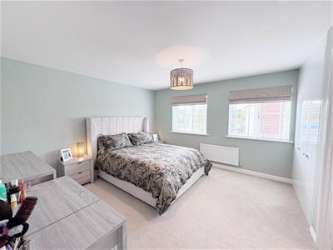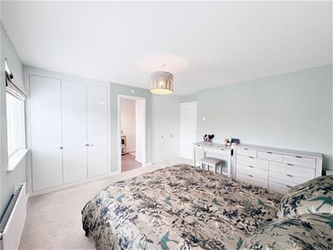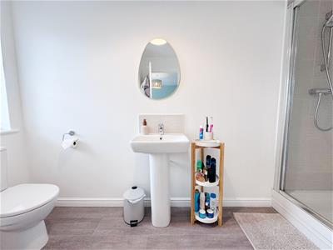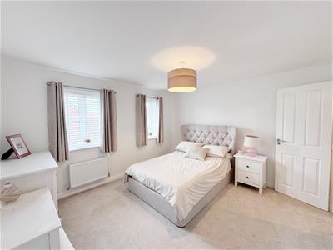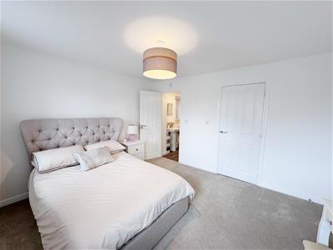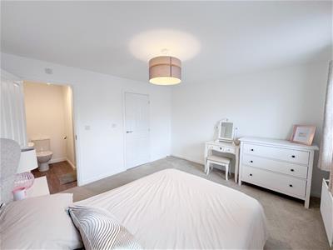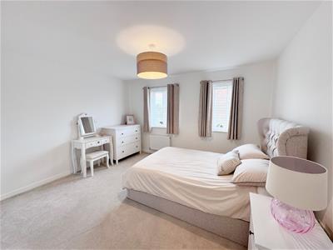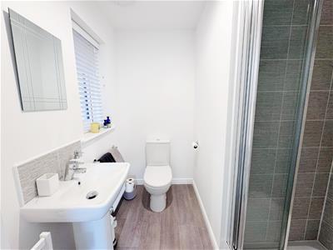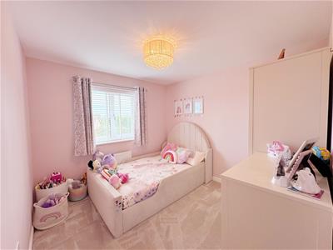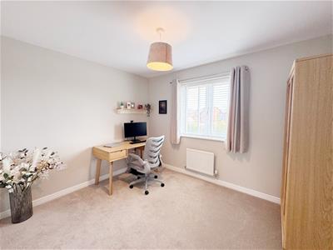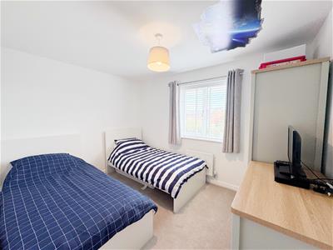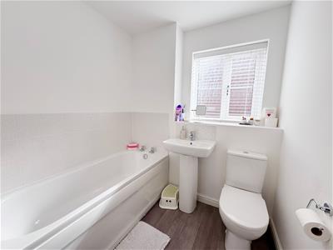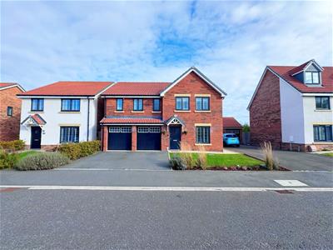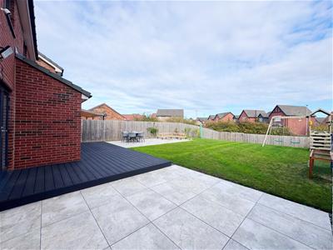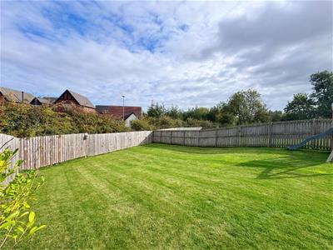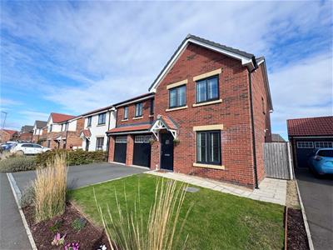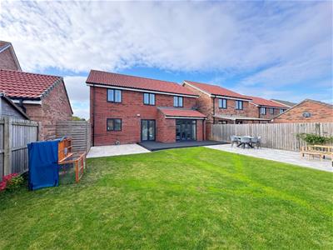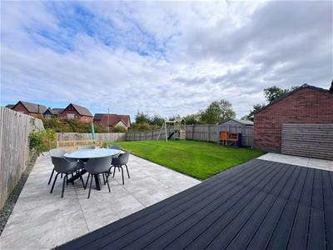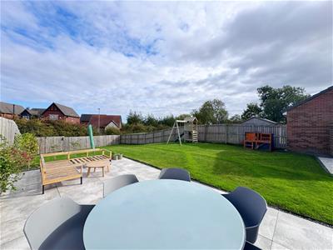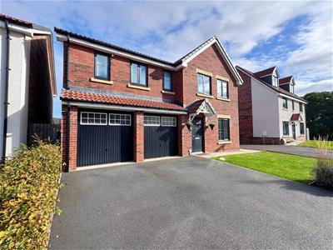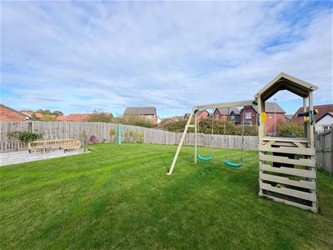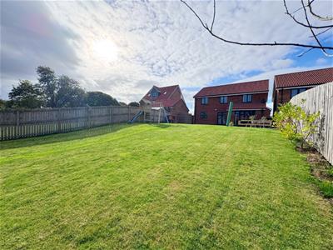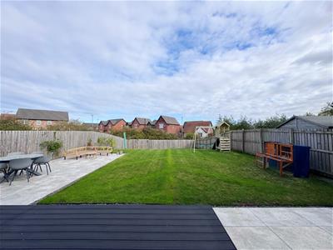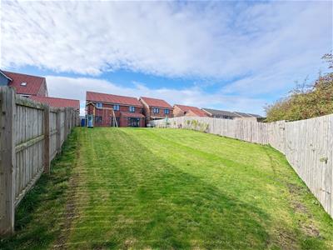
3 High Street
Sedgefield
TS21 2AU
Lorimer Close, Sedgefield, Stockton-On-Tees
£475,000 Sold (STC)
5 Bedroom House - Detached
- EXECUTIVE DETACHED HOUSE
- FIVE DOUBLE BEDROOMS & THREE BATHROOMS
- 'THE LAVENHAM STYLE' DESIGNED & CONSTRUCTED BY TAYLOR WIMPEY IN 2019
- STUNNING FAMILY RESIDENCE
- HIGHLY SOUGHT AFTER LOCATION
- GAS CENTRAL HEATING VIA A COMBI BOILER & DOUBLE GLAZING
- CLOSE TO LOCAL AMENITIES
- SENSATIONAL SIZED ENCLOSED GARDEN TO REAR
- DOUBLE GARAGE & ADDITIONAL DRIVEWAY PARKING
- VIEWING ESSENTIAL
Occupying this OUTSTANDING plot; it is with pleasure that we offer to the market this spectacular, detached family home with five double bedrooms & three bathrooms situated beautifully on Lorimer Close, within the highly sought after location of Sedgefield. Designed & constructed by Taylor Wimpey 'in 2019; The Lavenham' offers versatile living for the larger family, is filled with personality throughout, boasts many upgrades from its original build (which includes under floor heating with digital panel control to the ground floor) & is the ideal purchase for those seeking that 'move-in ready' residence. Flooded with natural light, this stylish home has good access links to all major road networks, is within walking distance to all of the immediate amenities that the popular village of Sedgefield has to offer & benefits further from gas central heating via a combi boiler & double glazing. This stunning property is presented to a 'show home' standard throughout & briefly comprises: Welcoming entrance hallway with stairs to first floor & access to a useful ground floor cloaks/wc, spacious lounge with feature wall & French doors to rear elevation, spectacular kitchen/diner with a range of fitted wall & base units & integrated appliances, separate utility room & a lovely study/family room. The first floor landing boasts five double bedrooms (two of which have en-suite facilities) & a beautiful family bathroom with modern three piece suite. Externally, there is a tremendous South-East facing garden to the rear which is largely laid to lawn & enjoys a feature patio area, whilst to the front, there is ample driveway parking leading to an integral double garage. Rarely do properties which such an impressive plot hit the market & we highly encourage full internal inspection in order to fully appreciate the standard, quality, presentation & style of this immaculate home for sale.
FREEHOLD
EPC Rating: B
Council Tax Band: F
ENTRANCE HALLWAY
GROUND FLOOR CLOAKS / WC
FAMILY ROOM/STUDY
3.18m x 3.07m (10'5 x 10'1)
LOUNGE
5.31m x 4.78m (17'5 x 15'8)
BREAKFASTING KITCHEN
5.66m x 3.78m (18'7 x 12'5)
UTILITY ROOM
1.78m x 1.65m (5'10 x 5'5)
FIRST FLOOR LANDING
MASTER BEDROOM
3.96m x 3.84m (13'0 x 12'7)
EN-SUITE SHOWER ROOM
3.66m x 1.91m (12'0 x 6'3)
BEDROOM TWO
3.78m x 3.48m (12'5 x 11'5)
EN-SUITE SHOWER ROOM
1.96m x 1.93m (6'5 x 6'4)
BEDROOM THREE
3.73m x 2.84m (12'3 x 9'4)
BEDROOM FOUR
3.25m x 2.62m (10'8 x 8'7)
BEDROOM FIVE
3.40m x 2.49m (11'2 x 8'2)
FAMILY BATHROOM
2.57m x 1.96m (8'5 x 6'5)
EXTERNALLY
DOUBLE GARAGE
4.88m x 4.88m (16'0 x 16'0)
Energy Efficiency and Environmental Impact

Although these particulars are thought to be materially correct their accuracy cannot be guaranteed and they do not form part of any contract.
Property data and search facilities supplied by www.vebra.com
