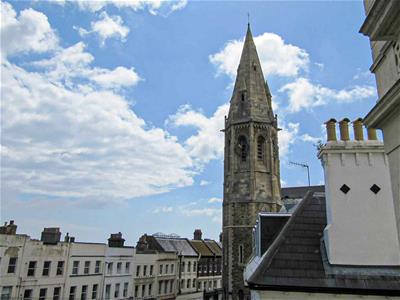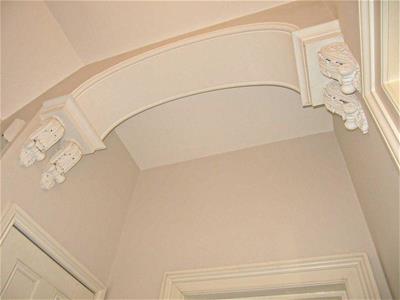
39 Havelock Road
Hastings
East Sussex
TN34 1BE
Pevensey Road, St Leonards-on-sea
£359,950 Price
3 Bedroom Flat - Conversion
- First Floor Flat
- Three Bedrooms
- Kitchen and Lounge
- Off-road Parking Space
- Balcony
- Close to shopping amenities
- SHARE OF FREEHOLD
- Council Tax Band A
PCM Estate Agents are delighted to present to the market this BEAUTIULLY PRESENTED THREE BEDROOM APARTMENT, occupying the FIRST FLOOR of an ELEGANT VICTORIAN SEMI-DETACHED RESIDENCE in the heart of the ever-desirable Burton St Leonards.
Perfectly positioned just moments from the eclectic mix of independent shops, cafés, and galleries along Kings Road and Norman Road, as well as the seafront and promenade, this property captures the very essence of coastal living with a cosmopolitan twist. Warrior Square train station is within easy walking distance, providing convenient connections to London and beyond.
Internally, the property offers a wonderful blend of PERIOD CHARM and MODERN COMFORT, featuring a STYLISH KITCHEN & BATHROOM, an additional SEPARATE WC, well-proportioned accommodation throughout and the benefit of gas central heating. Externally, there is the advantage of an ALLOCATED OFF ROAD PARKING SPACE, a rare find in such a sought-after location.
Homes in this highly regarded part of St Leonards are rarely available for long. Early viewing is highly recommended to fully appreciate the character, lifestyle, and location this apartment offers.
Call the owner’s agents, PCM Estate Agents, now to arrange your viewing and secure your place in one of St Leonards’ most vibrant and desirable neighbourhoods.
COMMUNAL ENTRANCE LOBBY
Stairs to first floor, private front door to
ENTRANCE HALL
Feature archway, fitted shelving.
CLOAKROOM
Double glazed window to the front aspect, low level wc, tiled floor, hand basin with tiled splash backs.
LOUNGE/KITCHEN
21'7 max x 16'1 maxBay window to the front aspect with newly fitted double glazed balcony doors opening onto balcony, radiator, fitted shelving, wooden flooring. Kitchen area with part tiled walls, stainless steel one and a half bowl inset sink, range of modern base units comprising of cupboards and drawers set beneath working surfaces, matching wall units over, integrated fridge/freezer, plumbing for washing machine, inset four ring ceramic hob with stainless steel chimney style cooker hood over, stainless steel single electric oven, inset ceiling spotlighting, entry phone receiver.
BEDROOM ONE
14'5 max x 12'11 maxBay window to the rear aspect, radiator.
BEDROOM TWO
9'1 x 9'Window to the rear aspect, radiator
BEDROOM THREE
11'7 x 7'Windows to the front and rear aspect, radiator, cupboard housing wall mounted gas combination boiler.
BATHROOM
Part tiled walls, modern white suite comprising of panelled bath with tiled surround and over bath shower, wash hand basin set into tiled surround with light unit above, shaver point, low level wc, tiled floor, heated towel rail/radiator, inset ceiling spotlighting, extractor fan.
OUTSIDE
Allocated off-road parking space to the front.
TENURE
Share of Freehold
Maintenance - As and when required. (£50 per month paid into sinking fund)
Lease- 999 years from 1990, approximately 964 years remaining
Energy Efficiency and Environmental Impact

Although these particulars are thought to be materially correct their accuracy cannot be guaranteed and they do not form part of any contract.
Property data and search facilities supplied by www.vebra.com






